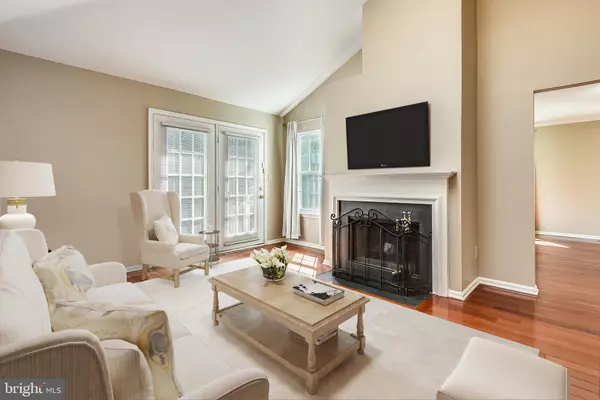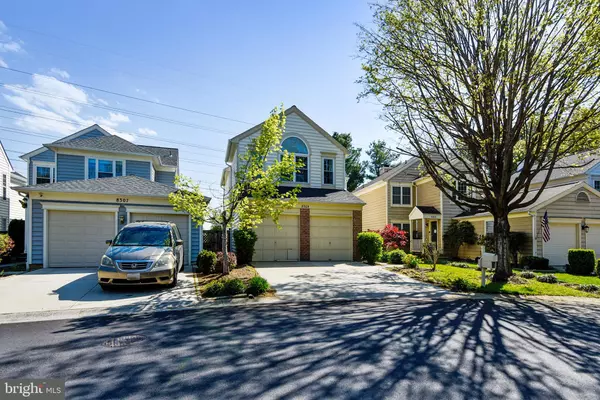$545,000
$519,000
5.0%For more information regarding the value of a property, please contact us for a free consultation.
4 Beds
4 Baths
2,368 SqFt
SOLD DATE : 06/04/2021
Key Details
Sold Price $545,000
Property Type Single Family Home
Sub Type Detached
Listing Status Sold
Purchase Type For Sale
Square Footage 2,368 sqft
Price per Sqft $230
Subdivision Gable Field
MLS Listing ID MDMC754528
Sold Date 06/04/21
Style Colonial
Bedrooms 4
Full Baths 3
Half Baths 1
HOA Fees $116/qua
HOA Y/N Y
Abv Grd Liv Area 2,368
Originating Board BRIGHT
Year Built 1994
Annual Tax Amount $4,586
Tax Year 2021
Lot Size 4,727 Sqft
Acres 0.11
Property Description
**** For Security Reasons No Videos, Face Timing, Streaming, etc Are Allowed, No Exceptions **** *** All offers are due 5 PM Tuesday May 4, 2021 *** Beautiful Updated Colonial in Gable Field of East Village. Replacement windows & gleaming Brazilian hardwood floors. A welcoming foyer has Brazilian hardwood floor and a hall with stairs to upper and lower levels. Updated center isle kitchen overlooks the breakfast area that has sliding door to the flagstone courtyard and gated fenced backyard. Family room has matching Brazilian hardwood floor, wood-burning fireplace, & French door to the outdoors. Formal living and dining rooms are perfect for entertaining your guests. Finished lower level has walk-up stairs to the outdoors, a recreation room, full bath, den/exercise room, and laundry room with utility sink and utility closet. Montgomery Village amenities! One year home warranty! Plus So Much More! Due to the Covid-19 Virus: Only One Agent & Two (2) Adults Are Allowed In The House At One Time and ALL MUST WEAR MASKS. ***No Children Uner The Age 18 Are Allowed In The House ***All Of The Following Are Prohibited From Entering If Within The Last 14 Day They Have: ***Been Out of The Country***Feeling Sick or Have Been Exposed to Covid-19***Have or Recently Recoverd From Covid-19***Tested Positive For Covid-19 ***Show Signs of Covid-19***
Location
State MD
County Montgomery
Zoning R60
Rooms
Basement Connecting Stairway, Fully Finished, Rear Entrance, Walkout Stairs, Windows
Interior
Interior Features Breakfast Area, Carpet, Crown Moldings, Family Room Off Kitchen, Floor Plan - Traditional, Formal/Separate Dining Room, Kitchen - Island, Pantry, Primary Bath(s), Recessed Lighting, Skylight(s), Upgraded Countertops, Walk-in Closet(s), Wood Floors
Hot Water Electric
Heating Heat Pump(s)
Cooling Heat Pump(s), Central A/C
Flooring Carpet, Ceramic Tile, Hardwood
Fireplaces Number 1
Fireplaces Type Mantel(s), Wood
Equipment Dishwasher, Disposal, Exhaust Fan, Icemaker, Oven - Double, Oven - Wall, Cooktop - Down Draft, Refrigerator, Water Dispenser
Fireplace Y
Window Features Replacement,Skylights
Appliance Dishwasher, Disposal, Exhaust Fan, Icemaker, Oven - Double, Oven - Wall, Cooktop - Down Draft, Refrigerator, Water Dispenser
Heat Source Electric
Laundry Lower Floor
Exterior
Parking Features Garage - Front Entry, Garage Door Opener, Inside Access
Garage Spaces 2.0
Fence Rear
Amenities Available Baseball Field, Basketball Courts, Club House, Community Center, Lake, Jog/Walk Path, Picnic Area, Pool - Outdoor, Swimming Pool, Tennis Courts, Tot Lots/Playground
Water Access N
Accessibility None
Attached Garage 2
Total Parking Spaces 2
Garage Y
Building
Story 3
Sewer Public Sewer
Water Public
Architectural Style Colonial
Level or Stories 3
Additional Building Above Grade, Below Grade
New Construction N
Schools
Elementary Schools Goshen
Middle Schools Forest Oak
High Schools Gaithersburg
School District Montgomery County Public Schools
Others
HOA Fee Include Common Area Maintenance,Management,Pool(s),Recreation Facility,Trash
Senior Community No
Tax ID 160102775751
Ownership Fee Simple
SqFt Source Assessor
Special Listing Condition Standard
Read Less Info
Want to know what your home might be worth? Contact us for a FREE valuation!

Our team is ready to help you sell your home for the highest possible price ASAP

Bought with Allan J Prigal • RE/MAX Realty Group







