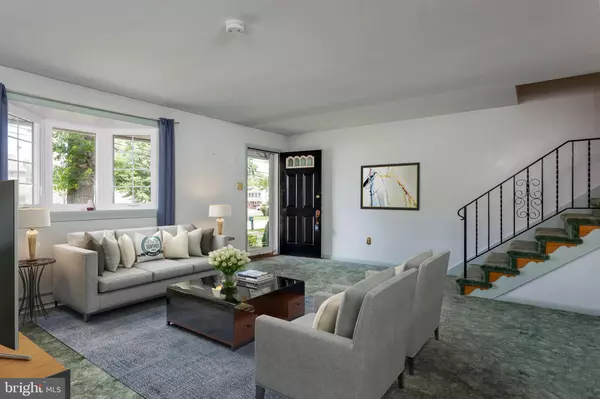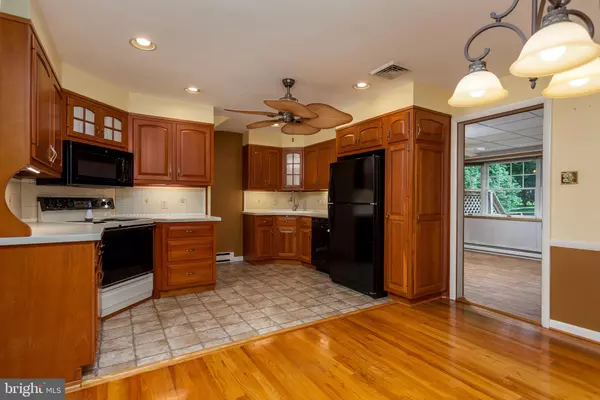$290,000
$279,900
3.6%For more information regarding the value of a property, please contact us for a free consultation.
3 Beds
2 Baths
1,678 SqFt
SOLD DATE : 08/11/2021
Key Details
Sold Price $290,000
Property Type Single Family Home
Sub Type Twin/Semi-Detached
Listing Status Sold
Purchase Type For Sale
Square Footage 1,678 sqft
Price per Sqft $172
Subdivision None Available
MLS Listing ID PAMC2001432
Sold Date 08/11/21
Style Colonial
Bedrooms 3
Full Baths 2
HOA Y/N N
Abv Grd Liv Area 1,408
Originating Board BRIGHT
Year Built 1972
Annual Tax Amount $3,454
Tax Year 2020
Lot Size 6,900 Sqft
Acres 0.16
Lot Dimensions 34.00 x 0.00
Property Description
Wonderful opportunity to own a home on a tree lined street in Royersford just minutes from shopping, parks, entertainment, commuting routes and even a short walking distance to the Springford District schools, This home has so much to offer and has been immaculately maintained and updated. The front door has a full view glass storm door to bring light into the living room with a bay window and original hardwood floors underneath the carpet that can also be found throughout the entire home! Continue into a spacious dining room open to the kitchen, boasting gleaming hardwood floors, a sunny window, chair rail and a chandelier. The kitchen provides plenty of storage space for the chef with its rich maple cabinetry. Enjoy a deep ceramic corner sink with gooseneck faucet and disposal (2018), under cabinet and recessed lighting, a tile backsplash, built-in pantry, appliance garage and ceiling fan. Appliances include a GE electric range, GE built-in microwave, Whirlpool dishwasher and Whirlpool refrigerator (2018). Situated in the back of the home with a lovely view of the rear yard is a family room, perfect for relaxing and watching the game! A bay window lets in plenty of natural light and the room has built-in bookcases, a ceiling fan, chair rail, double closet, easy care vinyl floors and a convenient door accessing the driveway (resealed 2020) and deck. The second level has three bedrooms and a full bath with a long Corian vanity and tub with tile shower surround and glass door. The owner bedroom has a Hunter Douglas ceiling fan with remote, double closet, linen closet with louvered door and original hardwood floors beneath the carpet. Bedrooms 2 and 3 both have fresh paint, ceiling fans and hardwood floors. More living space has been created in the basement that was recently renovated, letting you spread out! Enjoy easy care NEW water proof HDPC Golden Arowana Sandelwood flooring, wainscoting. a real brick accent wall (that was saved from a local bar when it was demolished years ago) and a full bath with stall shower. The large laundry area has a laundry tub and the GE washer and dryer (2018) are included. The outside living space is wonderful! From the back porch, there is a deck and patio overlooking the deep shaded rear yard and green space beyond. So much has been done to make this home move-in ready. NEW roof with 30 year architectural shingles (2019), French drain and sump pump (2018), double hung windows, central A/C, water softener, floored attic for storage, insulated siding, and so much more, including a One year AHS home warranty. Hurry to see this lovely home!
Location
State PA
County Montgomery
Area Upper Providence Twp (10661)
Zoning R3
Rooms
Other Rooms Living Room, Dining Room, Primary Bedroom, Bedroom 2, Bedroom 3, Kitchen, Family Room, Recreation Room
Basement Full, Drainage System, Interior Access, Sump Pump, Outside Entrance
Interior
Interior Features Attic, Built-Ins, Ceiling Fan(s), Chair Railings, Combination Kitchen/Dining, Family Room Off Kitchen, Pantry, Recessed Lighting, Tub Shower, Wainscotting, Water Treat System, Wood Floors, Stall Shower
Hot Water Electric
Heating Baseboard - Electric
Cooling Central A/C
Flooring Hardwood, Carpet, Ceramic Tile, Vinyl
Equipment Built-In Microwave, Dishwasher, Disposal, Dryer, Oven/Range - Electric, Refrigerator, Washer, Water Conditioner - Owned, Water Heater
Fireplace N
Window Features Bay/Bow,Double Hung
Appliance Built-In Microwave, Dishwasher, Disposal, Dryer, Oven/Range - Electric, Refrigerator, Washer, Water Conditioner - Owned, Water Heater
Heat Source Electric
Laundry Basement, Dryer In Unit, Washer In Unit
Exterior
Exterior Feature Deck(s), Patio(s), Porch(es)
Garage Spaces 4.0
Utilities Available Cable TV Available, Electric Available, Phone Available, Sewer Available, Water Available
Water Access N
View Garden/Lawn, Pasture
Roof Type Architectural Shingle,Pitched
Accessibility None
Porch Deck(s), Patio(s), Porch(es)
Total Parking Spaces 4
Garage N
Building
Lot Description Front Yard, Landscaping, Level, Open, Rear Yard, SideYard(s)
Story 2
Sewer Public Sewer
Water Public
Architectural Style Colonial
Level or Stories 2
Additional Building Above Grade, Below Grade
Structure Type Dry Wall
New Construction N
Schools
High Schools Spring-Ford Senior
School District Spring-Ford Area
Others
Senior Community No
Tax ID 61-00-01733-015
Ownership Fee Simple
SqFt Source Assessor
Acceptable Financing Cash, Conventional, FHA, VA
Listing Terms Cash, Conventional, FHA, VA
Financing Cash,Conventional,FHA,VA
Special Listing Condition Standard
Read Less Info
Want to know what your home might be worth? Contact us for a FREE valuation!

Our team is ready to help you sell your home for the highest possible price ASAP

Bought with Bernadette Robinson • Keller Williams Real Estate-Blue Bell







