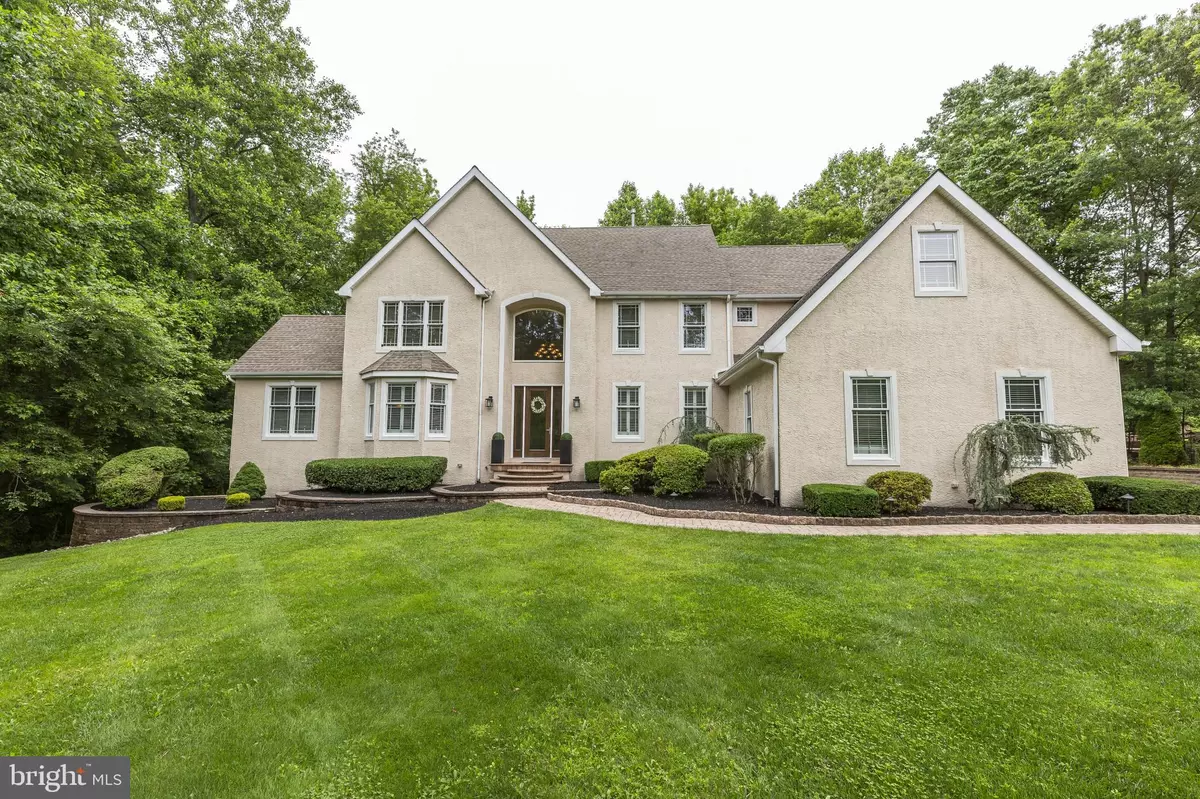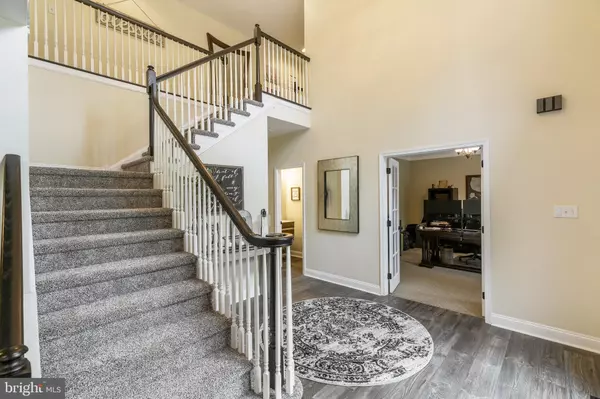$565,000
$575,000
1.7%For more information regarding the value of a property, please contact us for a free consultation.
4 Beds
4 Baths
4,120 SqFt
SOLD DATE : 07/30/2020
Key Details
Sold Price $565,000
Property Type Single Family Home
Sub Type Detached
Listing Status Sold
Purchase Type For Sale
Square Footage 4,120 sqft
Price per Sqft $137
Subdivision Hollybrook Estates
MLS Listing ID NJGL259810
Sold Date 07/30/20
Style Contemporary
Bedrooms 4
Full Baths 3
Half Baths 1
HOA Y/N N
Abv Grd Liv Area 4,120
Originating Board BRIGHT
Year Built 2002
Annual Tax Amount $13,209
Tax Year 2019
Lot Size 1.480 Acres
Acres 1.48
Lot Dimensions 0.00 x 0.00
Property Description
Wow .. This stately home is a must see from the time you pull up with it s cascading driveway and custom door that greets you! You will be drawn in from the very first moment you pull up. There are upgrades galore inside so lets start . New hardwood floors are in the large two story foyer, and off of the foyer you will find a large living room with a double sided fireplace that also over looks the coolest sunroom I have ever seen. It is surrounded by plenty of windows and trees that make you feel like you are in your very own adult treehouse. A great place to curl up in front of your fireplace and read a good book. Then we head into the upgraded kitchen. This offers tile floors, granite counters, and a double wall oven. Head into the family room and you will find even more windows, a fireplace, and a large custom wall unit to tuck away your big screen tv. There is a mud room/laundry room area that features an oversized commercial grade utility sink, but also it looks like this room came right from Pinterest. Now if all that is not enough to entice you you should see the off the hook finished basement that is complete with a work-out room, custom bar, and even a fireplace there as well. Upstairs you will find 4 large bedrooms. A princess suite, a jack and jill bathroom, and a master bedroom with a master bath fit for a king or queen! I can go on and on but this home is definitely a must see. Come out before it s too late! Someone will definitely feel like they won the lottery on this one!!!
Location
State NJ
County Gloucester
Area South Harrison Twp (20816)
Zoning RESIDENTIAL
Rooms
Other Rooms Living Room, Dining Room, Primary Bedroom, Kitchen, Family Room, Other, Additional Bedroom
Basement Fully Finished
Interior
Interior Features Kitchen - Eat-In, Kitchen - Island, Primary Bath(s)
Heating Forced Air
Cooling Central A/C, Ceiling Fan(s)
Flooring Hardwood, Ceramic Tile, Carpet
Fireplaces Number 2
Fireplaces Type Stone, Gas/Propane
Equipment Oven - Double, Refrigerator
Fireplace Y
Appliance Oven - Double, Refrigerator
Heat Source Natural Gas
Laundry Main Floor
Exterior
Exterior Feature Deck(s)
Parking Features Garage - Side Entry, Garage Door Opener
Garage Spaces 3.0
Water Access N
Roof Type Architectural Shingle
Accessibility None
Porch Deck(s)
Attached Garage 3
Total Parking Spaces 3
Garage Y
Building
Story 2
Sewer On Site Septic
Water Well
Architectural Style Contemporary
Level or Stories 2
Additional Building Above Grade, Below Grade
Structure Type 9'+ Ceilings
New Construction N
Schools
Elementary Schools South Harrison E.S.
High Schools Kingsway Regional
School District Kingsway Regional High
Others
Senior Community No
Tax ID 16-00015 01-00004
Ownership Fee Simple
SqFt Source Assessor
Acceptable Financing FHA, Conventional
Listing Terms FHA, Conventional
Financing FHA,Conventional
Special Listing Condition Standard
Read Less Info
Want to know what your home might be worth? Contact us for a FREE valuation!

Our team is ready to help you sell your home for the highest possible price ASAP

Bought with Anne Koons • BHHS Fox & Roach-Cherry Hill







