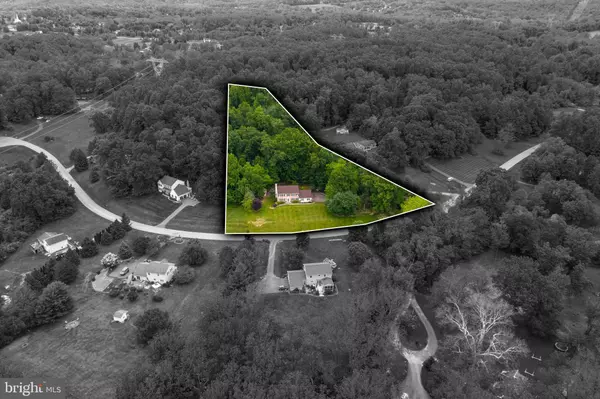$484,900
$469,900
3.2%For more information regarding the value of a property, please contact us for a free consultation.
4 Beds
4 Baths
3,173 SqFt
SOLD DATE : 07/30/2020
Key Details
Sold Price $484,900
Property Type Single Family Home
Sub Type Detached
Listing Status Sold
Purchase Type For Sale
Square Footage 3,173 sqft
Price per Sqft $152
Subdivision Mapleflower
MLS Listing ID PACT505706
Sold Date 07/30/20
Style Colonial,Traditional
Bedrooms 4
Full Baths 2
Half Baths 2
HOA Y/N N
Abv Grd Liv Area 2,373
Originating Board BRIGHT
Year Built 1990
Annual Tax Amount $6,128
Tax Year 2020
Lot Size 2.000 Acres
Acres 2.0
Lot Dimensions 0.00 x 0.00
Property Description
Situated on a private 2 acre cul-de-sac lot, this stone front home offers scenic views, over 3100 sf of living space and is within the Downingtown School District and STEM Academy! A welcoming 2-story Entry opens to the main level highlighted by new hardwood flooring and a turned staircase; Great Room with stone fireplace with wood stove insert, new hardwood flooring, and French doors to the deck; well-equipped Kitchen with large island, Corian countertops, new tile backsplash, stainless steel appliances, pantry closet, tiled floor and breakfast area with bay window; formal Dining Room with new hardwood flooring and lovely moldings; Mud Room with laundry closet; Powder Room, and access the over-sized 2 Car Garage. Upstairs, new carpeting was added to the stairs, hall and all 4 bedrooms. The Master Suite is a refreshing retreat with vaulted ceiling, large walk-in closet, and vaulted bath with skylight, double bowl vanity, jetted tub, and shower. The beautifully finished 800 sf lower level with new flooring and half bath will offer hours of enjoyment in the Recreation Room, Movie Lounge with built-in speakers and screen, Bonus Room with French doors, and Storage Area with access to a crawl space. Outside you can relax or entertain on the expansive maintenance-free Deck and Patio with firepit (perfect for making smores!) and enjoy a bucolic view of the wooded backdrop. The 20x12 shed is great to have for additional storage space (lawn equipment, kayaks, fishing poles). Improvements include replacement windows, new roof, newer heating and air conditioning system, commercial dehumidifier and freshly painted interior (most rooms) . This home is tucked off the busy roads yet only minutes from the PA Turnpike, Rts. 100/401, Shopping, Dining and Marsh Creek State Park! Enjoy country living within the award-winning Downingtown School District and STEM Academy! Ready for Immediate Occupancy!
Location
State PA
County Chester
Area Wallace Twp (10331)
Zoning FR
Rooms
Other Rooms Dining Room, Primary Bedroom, Bedroom 2, Bedroom 3, Bedroom 4, Kitchen, Great Room, Office, Recreation Room, Bonus Room, Primary Bathroom, Full Bath, Half Bath
Basement Full, Fully Finished, Heated, Partially Finished
Interior
Interior Features Breakfast Area, Carpet, Crown Moldings, Dining Area, Floor Plan - Open, Floor Plan - Traditional, Formal/Separate Dining Room, Kitchen - Eat-In, Kitchen - Island, Kitchen - Table Space, Primary Bath(s), Pantry, Recessed Lighting, Skylight(s), Stall Shower, Tub Shower, Wainscotting, Walk-in Closet(s), Wood Floors
Heating Heat Pump(s)
Cooling Central A/C
Flooring Carpet, Ceramic Tile, Hardwood
Fireplaces Number 1
Fireplaces Type Stone, Wood, Insert
Equipment Built-In Microwave, Built-In Range, Dishwasher, Oven/Range - Electric, Stainless Steel Appliances, Water Heater
Fireplace Y
Window Features Replacement
Appliance Built-In Microwave, Built-In Range, Dishwasher, Oven/Range - Electric, Stainless Steel Appliances, Water Heater
Heat Source Electric
Laundry Main Floor
Exterior
Exterior Feature Deck(s), Patio(s)
Parking Features Built In, Garage - Side Entry, Garage Door Opener, Inside Access
Garage Spaces 2.0
Water Access N
View Panoramic, Trees/Woods
Accessibility None
Porch Deck(s), Patio(s)
Attached Garage 2
Total Parking Spaces 2
Garage Y
Building
Lot Description Backs to Trees, Landscaping, Partly Wooded, Secluded, Trees/Wooded
Story 2
Sewer On Site Septic
Water Well
Architectural Style Colonial, Traditional
Level or Stories 2
Additional Building Above Grade, Below Grade
New Construction N
Schools
Elementary Schools Springton Manor
Middle Schools Downingtown
High Schools Downingtown High School West Campus
School District Downingtown Area
Others
Senior Community No
Tax ID 31-02 -0021.01N0
Ownership Fee Simple
SqFt Source Estimated
Special Listing Condition Standard
Read Less Info
Want to know what your home might be worth? Contact us for a FREE valuation!

Our team is ready to help you sell your home for the highest possible price ASAP

Bought with Brendan M. Reilly • Crescent Real Estate







