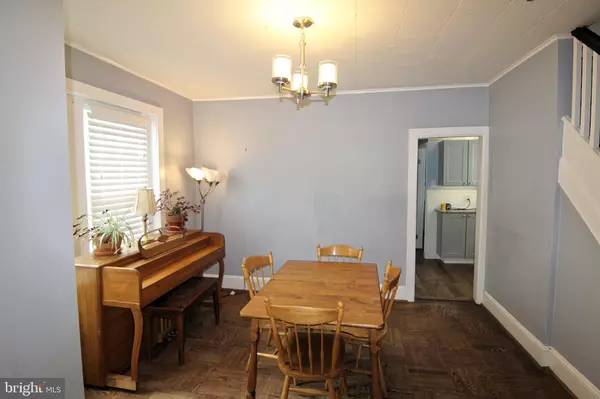$329,000
$289,900
13.5%For more information regarding the value of a property, please contact us for a free consultation.
3 Beds
2 Baths
1,229 SqFt
SOLD DATE : 04/09/2021
Key Details
Sold Price $329,000
Property Type Single Family Home
Sub Type Detached
Listing Status Sold
Purchase Type For Sale
Square Footage 1,229 sqft
Price per Sqft $267
Subdivision Rosemore Gdns
MLS Listing ID PAMC683300
Sold Date 04/09/21
Style Colonial
Bedrooms 3
Full Baths 1
Half Baths 1
HOA Y/N N
Abv Grd Liv Area 1,229
Originating Board BRIGHT
Year Built 1920
Annual Tax Amount $4,171
Tax Year 2020
Lot Size 3,250 Sqft
Acres 0.07
Lot Dimensions 25.00 x 0.00
Property Description
Welcome home to this beautiful single-family home in desirable Glenside. As you enter the home you are greeted by a beautiful sunroom breezeway that leads into the living room that features hardwood flooring! The living room opens into the formal dining area which gives way into the newly renovated kitchen which offers custom grey shaker cabinetry, stainless steel appliances, granite countertops, and brand-new flooring! There is half bathroom and a mudroom off of the back of the home as well. The upstairs offers a full hallway bathroom with a tub/shower that has tile surrounds. The master bedroom is spacious and lets in just the right amount of natural light! There are two other bedrooms on the second floor as well. The basement houses the laundry area and plenty of room for storage. The backyard is fenced in and has plenty of room for the kids to play or the dogs to run around! There is a brick storage garage in the backyard as well. The location of this home is phenomenal with easy access to 611, 309, and The Turnpike. Very close to all of the restaurants, shopping, and nightlife that downtown Glenside has to offer! Located in the award-winning Abington School District!
Location
State PA
County Montgomery
Area Abington Twp (10630)
Zoning H
Rooms
Basement Full
Interior
Interior Features Ceiling Fan(s), Dining Area, Family Room Off Kitchen, Floor Plan - Traditional, Kitchen - Gourmet, Tub Shower, Upgraded Countertops, Wood Floors
Hot Water Natural Gas
Heating Forced Air
Cooling Central A/C
Flooring Hardwood
Equipment Built-In Microwave, Dishwasher, Dryer, Microwave, Oven - Self Cleaning, Oven/Range - Gas, Refrigerator, Stainless Steel Appliances, Washer, Water Heater
Appliance Built-In Microwave, Dishwasher, Dryer, Microwave, Oven - Self Cleaning, Oven/Range - Gas, Refrigerator, Stainless Steel Appliances, Washer, Water Heater
Heat Source Natural Gas
Laundry Basement, Dryer In Unit, Has Laundry, Washer In Unit
Exterior
Water Access N
Roof Type Pitched,Shingle
Accessibility None
Garage N
Building
Story 2
Sewer Public Sewer
Water Public
Architectural Style Colonial
Level or Stories 2
Additional Building Above Grade, Below Grade
New Construction N
Schools
School District Abington
Others
Senior Community No
Tax ID 30-00-65468-004
Ownership Fee Simple
SqFt Source Assessor
Acceptable Financing Cash, Conventional, FHA, VA
Listing Terms Cash, Conventional, FHA, VA
Financing Cash,Conventional,FHA,VA
Special Listing Condition Standard
Read Less Info
Want to know what your home might be worth? Contact us for a FREE valuation!

Our team is ready to help you sell your home for the highest possible price ASAP

Bought with Shaun K Paone • Keller Williams Real Estate-Blue Bell







