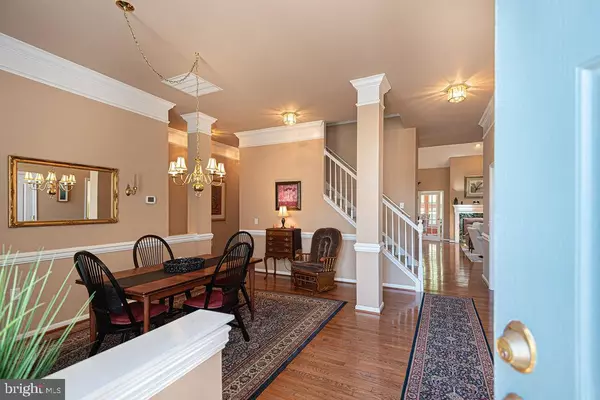$450,000
$475,000
5.3%For more information regarding the value of a property, please contact us for a free consultation.
4 Beds
3 Baths
2,587 SqFt
SOLD DATE : 09/17/2021
Key Details
Sold Price $450,000
Property Type Single Family Home
Sub Type Detached
Listing Status Sold
Purchase Type For Sale
Square Footage 2,587 sqft
Price per Sqft $173
Subdivision Ocean Pines - The Parke
MLS Listing ID MDWO2000532
Sold Date 09/17/21
Style Contemporary,Coastal
Bedrooms 4
Full Baths 3
HOA Fees $285/ann
HOA Y/N Y
Abv Grd Liv Area 2,587
Originating Board BRIGHT
Year Built 2005
Annual Tax Amount $2,894
Tax Year 2020
Lot Size 9,160 Sqft
Acres 0.21
Lot Dimensions 0.00 x 0.00
Property Description
Extraordinary gem of a home in the Premier Plus 55 Community of the Parke of Ocean Pines. This two level 4 bedroom,3 bath home features a Gorgeous Great Room, Formal Dining Room, Gourmet Kitchen Breakfast Room, Sunroom, First level owner suite plus oversized 2 car garage home and is available for immediate enjoyment. Home showcases natural light throughout with cathedral ceilings and 2 skylights in great room, kitchen and breakfast room! Exceptional features to the home include, hardwood floors, crown molding, a gourmet kitchen with granite counter tops, upgraded cabinetry with pull outs, large walk in pantry, extended breakfast bar and breakfast room. Enjoy entertaining family and friends in great room off kitchen with see thru marble mantled Fireplace or in oversized Sunroom with planation shutters and/or on the extensive brick private outdoor patio. Relax in the secluded Primary Suite featuring tray ceiling; designer ceiling fan and custom window treatments. Master bath includes 5 foot jetted soaking tub, seated tiled shower and double vanities. Split floor plan with 2 large bedrooms on first level and beautiful loft with full bedroom and bath on second floor will give privacy to your guests and family. Separate, laundry room with cabinetry and front load Washer and Dryer! Home is complete with an lawn irrigation system an extra-long driveway for family and guest parking. Purchase now and Enjoy the Parke and Ocean Pines with all its amenities! Dining Room Furniture is negotiable and home is MOVE IN READY. So why wait to enjoy the beach lifestyle now is the time to buy. Call for your private showing today.
Location
State MD
County Worcester
Area Worcester Ocean Pines
Zoning R3-R5
Rooms
Other Rooms Dining Room, Primary Bedroom, Bedroom 2, Bedroom 3, Bedroom 4, Kitchen, Breakfast Room, Sun/Florida Room, Great Room, Laundry, Loft, Bathroom 2, Bathroom 3, Primary Bathroom
Main Level Bedrooms 3
Interior
Interior Features Ceiling Fan(s), Entry Level Bedroom, Family Room Off Kitchen, Floor Plan - Open, Formal/Separate Dining Room, Kitchen - Gourmet, Pantry, Primary Bath(s), Recessed Lighting, Skylight(s), Stall Shower, Tub Shower, Upgraded Countertops, Walk-in Closet(s), Window Treatments, Wood Floors
Hot Water Natural Gas
Heating Heat Pump(s), Forced Air, Ceiling
Cooling Central A/C, Ceiling Fan(s)
Flooring Hardwood, Ceramic Tile, Carpet
Fireplaces Number 1
Equipment Built-In Microwave, Dishwasher, Disposal, Dryer - Front Loading, Oven - Wall, Oven/Range - Gas, Range Hood, Refrigerator, Washer - Front Loading, Water Heater
Furnishings No
Fireplace Y
Window Features Double Pane,Insulated
Appliance Built-In Microwave, Dishwasher, Disposal, Dryer - Front Loading, Oven - Wall, Oven/Range - Gas, Range Hood, Refrigerator, Washer - Front Loading, Water Heater
Heat Source Central
Laundry Main Floor
Exterior
Exterior Feature Patio(s), Brick
Parking Features Garage - Front Entry, Garage Door Opener, Oversized
Garage Spaces 6.0
Utilities Available Cable TV
Water Access N
View Panoramic
Roof Type Asphalt
Accessibility >84\" Garage Door, 36\"+ wide Halls
Porch Patio(s), Brick
Attached Garage 2
Total Parking Spaces 6
Garage Y
Building
Lot Description Backs to Trees
Story 2
Foundation Crawl Space
Sewer Public Sewer
Water Public
Architectural Style Contemporary, Coastal
Level or Stories 2
Additional Building Above Grade, Below Grade
New Construction N
Schools
Elementary Schools Showell
Middle Schools Stephen Decatur
High Schools Stephen Decatur
School District Worcester County Public Schools
Others
Pets Allowed Y
Senior Community Yes
Age Restriction 55
Tax ID 03-156575
Ownership Fee Simple
SqFt Source Assessor
Acceptable Financing Conventional, Cash, VA
Listing Terms Conventional, Cash, VA
Financing Conventional,Cash,VA
Special Listing Condition Standard
Pets Allowed Cats OK, Dogs OK
Read Less Info
Want to know what your home might be worth? Contact us for a FREE valuation!

Our team is ready to help you sell your home for the highest possible price ASAP

Bought with Matthew Hubbard • Keller Williams Select Realtors







