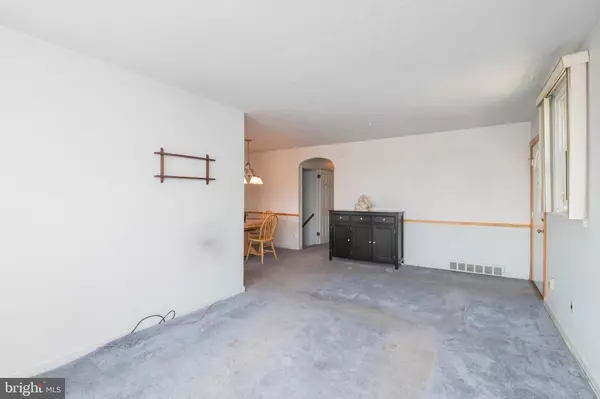$270,000
$234,900
14.9%For more information regarding the value of a property, please contact us for a free consultation.
3 Beds
2 Baths
1,025 SqFt
SOLD DATE : 08/12/2021
Key Details
Sold Price $270,000
Property Type Single Family Home
Sub Type Twin/Semi-Detached
Listing Status Sold
Purchase Type For Sale
Square Footage 1,025 sqft
Price per Sqft $263
Subdivision Rhawnhurst
MLS Listing ID PAPH2005628
Sold Date 08/12/21
Style Raised Ranch/Rambler
Bedrooms 3
Full Baths 1
Half Baths 1
HOA Y/N N
Abv Grd Liv Area 1,025
Originating Board BRIGHT
Year Built 1932
Annual Tax Amount $2,566
Tax Year 2021
Lot Size 3,064 Sqft
Acres 0.07
Lot Dimensions 28.50 x 107.50
Property Description
This Lovely Stone and Brick Twin Ranch is located in the Rhawnhurst section of Northeast Philadelpia. The first floor has an easy flow starting with the Living room that features a Large Bay Window that fills the room with tons of natural light. Dining room, eat-in-kitchen, hall full bath, 3 spacious bedrooms all have Wood floors under the w/w carpets. Downstairs is a semi-finished basement, powder room, and laundry room. Rear one car garage w/ door opener, one car driveway and front yard.
With some TLC and you will have yourself a real Beauty. Good bones, central air, ceiling fans, lots of closets, glass block windows.
This is a great location, no neighbors to look at, just the park which is directly across the street. Playground, Adult Center ,Restaurants and Shopping, all just around the corner.
Property is being sold in "as is " condition.
Location
State PA
County Philadelphia
Area 19152 (19152)
Zoning RSA3
Rooms
Other Rooms Living Room, Dining Room, Bedroom 2, Bedroom 3, Kitchen, Basement, Bedroom 1
Basement Partial, Outside Entrance, Walkout Level, Windows, Interior Access, Daylight, Partial
Main Level Bedrooms 3
Interior
Interior Features Ceiling Fan(s), Combination Kitchen/Dining, Dining Area, Entry Level Bedroom, Tub Shower, Wood Floors
Hot Water Natural Gas
Heating Forced Air
Cooling Central A/C
Flooring Hardwood, Carpet
Equipment Dryer - Gas, Oven/Range - Gas, Refrigerator, Washer
Furnishings No
Fireplace N
Window Features Bay/Bow,Replacement,Skylights
Appliance Dryer - Gas, Oven/Range - Gas, Refrigerator, Washer
Heat Source Natural Gas
Laundry Lower Floor
Exterior
Parking Features Garage - Rear Entry, Garage Door Opener
Garage Spaces 2.0
Water Access N
View Park/Greenbelt, Street
Accessibility None
Attached Garage 1
Total Parking Spaces 2
Garage Y
Building
Lot Description Front Yard
Story 1
Sewer Public Sewer
Water Public
Architectural Style Raised Ranch/Rambler
Level or Stories 1
Additional Building Above Grade, Below Grade
Structure Type Plaster Walls
New Construction N
Schools
School District The School District Of Philadelphia
Others
Senior Community No
Tax ID 562079300
Ownership Fee Simple
SqFt Source Assessor
Security Features Smoke Detector,Security System
Acceptable Financing Negotiable
Listing Terms Negotiable
Financing Negotiable
Special Listing Condition Standard
Read Less Info
Want to know what your home might be worth? Contact us for a FREE valuation!

Our team is ready to help you sell your home for the highest possible price ASAP

Bought with Jonathan Hummel • Keller Williams Real Estate-Blue Bell







