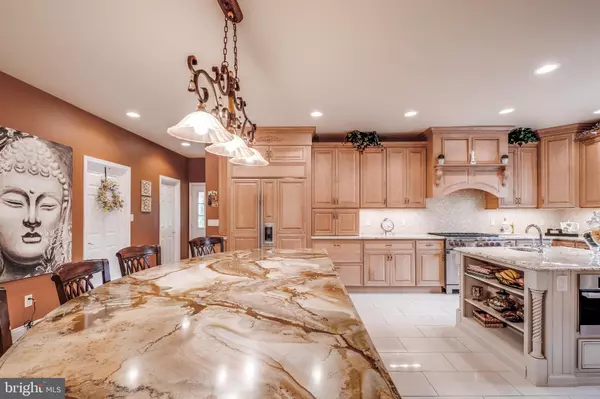$1,950,000
$2,100,000
7.1%For more information regarding the value of a property, please contact us for a free consultation.
5 Beds
7 Baths
6,724 SqFt
SOLD DATE : 08/10/2021
Key Details
Sold Price $1,950,000
Property Type Single Family Home
Sub Type Detached
Listing Status Sold
Purchase Type For Sale
Square Footage 6,724 sqft
Price per Sqft $290
Subdivision None Available
MLS Listing ID NJME311100
Sold Date 08/10/21
Style Colonial
Bedrooms 5
Full Baths 4
Half Baths 3
HOA Y/N N
Abv Grd Liv Area 6,724
Originating Board BRIGHT
Year Built 1991
Annual Tax Amount $35,852
Tax Year 2019
Lot Size 3.070 Acres
Acres 3.07
Lot Dimensions 0.00 x 0.00
Property Description
Welcome Home to this beautiful custom estate home… A marvelous architectural masterpiece that has no rival. The interior design captures the essence of old world elegance and as soon as you enter the grand 2 story foyer, your eyes marvel at the extensive architectural moldings and designs with unmatched attention to detail. This premiere estate spared no expense and boasts almost 10,000 square feet of total finished living space including a full size elevator that takes you to all levels in the home, a family room with 2 story vaulted ceiling and stone fireplace, formal dining room, living room, conservatory w/ fireplace office / library, butler's pantry, a massive Kitchen with center island, breakfast bar, and large breakfast area with French doors to a sun room to complete the first floor. Upstairs is 5 Bedrooms ( 2 of which are Master suites with master baths), a princess suite and 2 additional bedrooms all with hardwood floors and additional full bath and a beautiful view from the top of the grand staircase. On the lower level you find a Full Finished Basement with high ceilings, a full kitchen, a wet bar and plenty of entertainment and theater space, 4 car garage. Other notable features include new appliances, new windows, roof, heating and air conditioning systems, hardwood floors throughout, upgraded new Septic in 2011. Outside you’ll find serenity in the heated swimming pool/spa and new oversized patio, A multi tier deck with built in BBQ grill. All this and Conveniently located 3 miles to Princeton Junction Train Station, and less than 5 miles to Princeton University.
Location
State NJ
County Mercer
Area West Windsor Twp (21113)
Zoning R-1C
Rooms
Basement Fully Finished, Full
Interior
Interior Features Built-Ins, Breakfast Area, Bar, 2nd Kitchen, Central Vacuum, Crown Moldings, Dining Area, Double/Dual Staircase, Elevator, Floor Plan - Open, Kitchen - Eat-In, Kitchen - Gourmet, Kitchen - Island, Sprinkler System, Stall Shower, Tub Shower, Upgraded Countertops, Walk-in Closet(s), Water Treat System, Wet/Dry Bar, WhirlPool/HotTub, Window Treatments, Wood Floors
Hot Water Natural Gas
Heating Zoned, Forced Air
Cooling Central A/C
Flooring Tile/Brick, Vinyl, Wood
Fireplaces Number 2
Fireplaces Type Gas/Propane
Equipment Commercial Range, Central Vacuum, Built-In Microwave, Dishwasher, Disposal, Dryer, Dryer - Gas, Energy Efficient Appliances, Exhaust Fan, Oven - Double, Oven/Range - Gas, Refrigerator, Six Burner Stove, Stove, Washer, Water Conditioner - Owned, Water Heater, Water Heater - High-Efficiency
Fireplace Y
Window Features Energy Efficient,Insulated
Appliance Commercial Range, Central Vacuum, Built-In Microwave, Dishwasher, Disposal, Dryer, Dryer - Gas, Energy Efficient Appliances, Exhaust Fan, Oven - Double, Oven/Range - Gas, Refrigerator, Six Burner Stove, Stove, Washer, Water Conditioner - Owned, Water Heater, Water Heater - High-Efficiency
Heat Source Natural Gas
Laundry Main Floor
Exterior
Exterior Feature Porch(es), Roof, Wrap Around, Balcony, Brick
Parking Features Other, Built In, Garage - Side Entry
Garage Spaces 4.0
Fence Other
Pool In Ground, Heated, Pool/Spa Combo
Utilities Available Natural Gas Available, Cable TV Available
Water Access N
Roof Type Pitched,Shingle
Accessibility Elevator
Porch Porch(es), Roof, Wrap Around, Balcony, Brick
Attached Garage 4
Total Parking Spaces 4
Garage Y
Building
Lot Description Front Yard, Rear Yard, SideYard(s), Trees/Wooded, Landscaping, Poolside, Road Frontage
Story 2
Sewer On Site Septic
Water Well
Architectural Style Colonial
Level or Stories 2
Additional Building Above Grade, Below Grade
Structure Type Cathedral Ceilings,9'+ Ceilings
New Construction N
Schools
High Schools W Windsor
School District West Windsor-Plainsboro Regional
Others
Senior Community No
Tax ID 13-00020-00055
Ownership Fee Simple
SqFt Source Assessor
Acceptable Financing Cash, Conventional
Horse Property N
Listing Terms Cash, Conventional
Financing Cash,Conventional
Special Listing Condition Standard
Read Less Info
Want to know what your home might be worth? Contact us for a FREE valuation!

Our team is ready to help you sell your home for the highest possible price ASAP

Bought with Tasnima M Qamar • BHHS Fox & Roach-Princeton Junction







