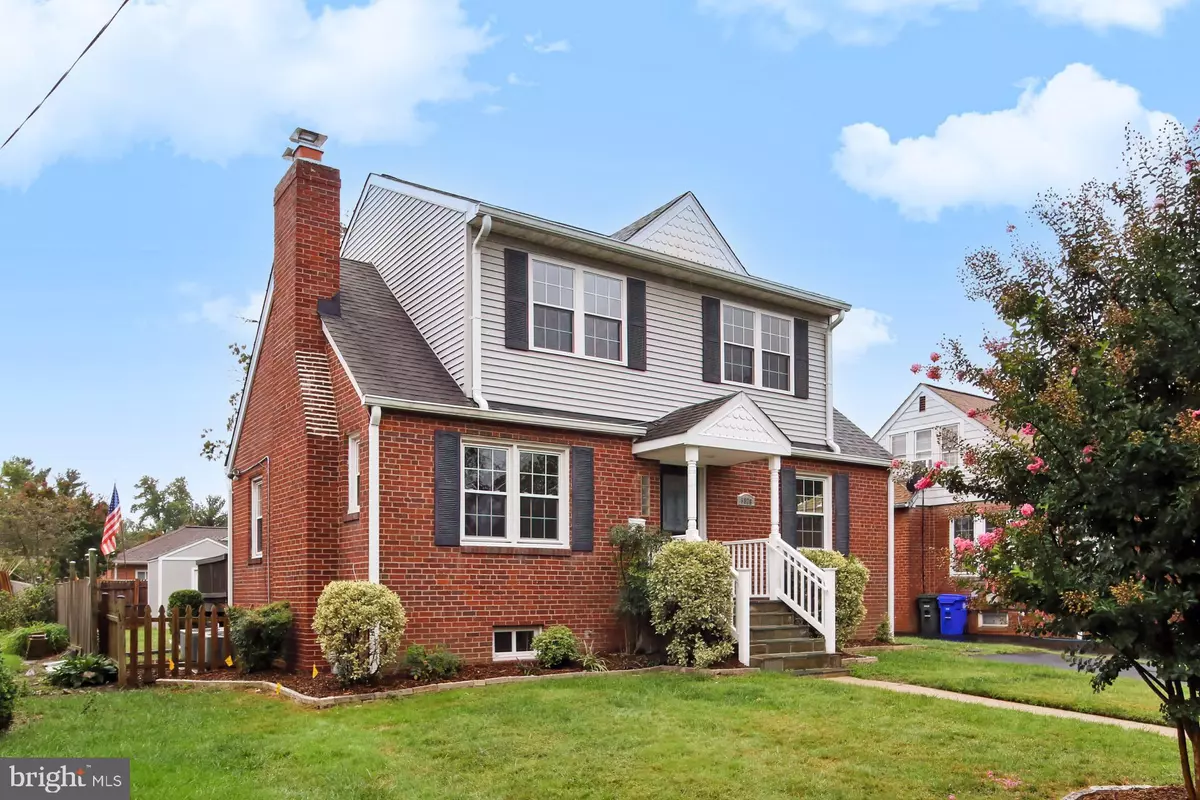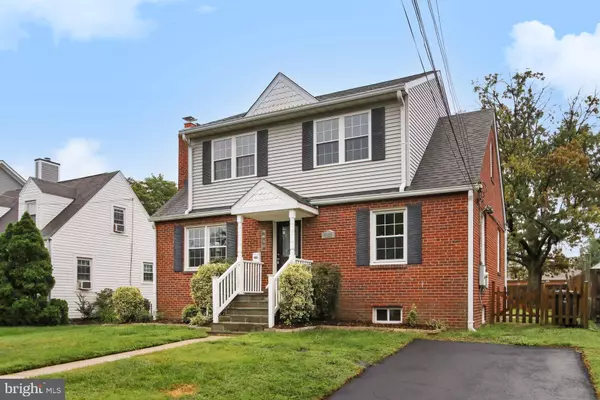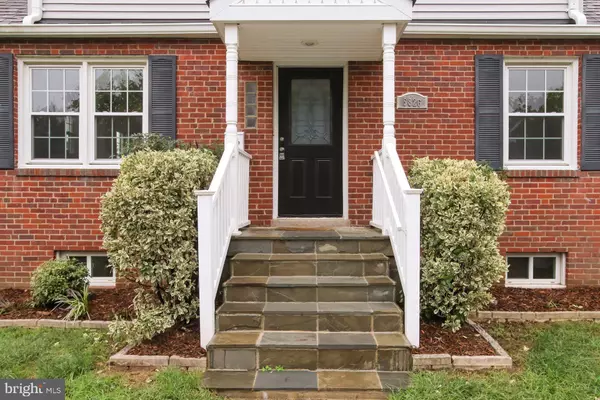$795,000
$795,000
For more information regarding the value of a property, please contact us for a free consultation.
4 Beds
3 Baths
2,151 SqFt
SOLD DATE : 10/27/2021
Key Details
Sold Price $795,000
Property Type Single Family Home
Sub Type Detached
Listing Status Sold
Purchase Type For Sale
Square Footage 2,151 sqft
Price per Sqft $369
Subdivision Glencarlyn
MLS Listing ID VAAR2005442
Sold Date 10/27/21
Style Cape Cod
Bedrooms 4
Full Baths 3
HOA Y/N N
Abv Grd Liv Area 1,574
Originating Board BRIGHT
Year Built 1951
Annual Tax Amount $7,101
Tax Year 2021
Lot Size 6,000 Sqft
Acres 0.14
Property Description
Updated Cape Cod in sought after Glencarlyn! Walk into a sizable living room with a wood-burning fireplace (re-lined in 2021) and recessed lighting. Separate dining room with door to rear yard. Modern kitchen with stainless steel appliances, granite counters, hardwood cabinetry and track lighting. Remodeled main level bathroom, and two good sized main level bedrooms with wonderful natural light, as well as a linen closet and coat closet. Upper level has been expanded with two closets in the hall. Grand primary bedroom with vaulted ceilings, a sitting area, and a walk-in closet. Sizable en-suite bathroom with oversized double vanity, jetted tub, separate shower, and ceramic tile floors. Another bedroom features a double window and could function as a home office. The full basement features a spacious rec room with recessed lighting, a remodeled bathroom, mud room with ceramic tile and a door with walk upstairs to the back yard. The unfinished section has space for more finished rooms with a laundry area and loads of storage potential. The yard is nicely landscaped and offers a level fenced in backyard with a sizable deck and storage shed. Newly resurfaced driveway can accommodate 2 cars. This home has been freshly painted and is move-in ready. Glencarlyn is a historic community with its own Arlington County library and Carlin Hall, which hosts community meetings and events. At the end of 5th street is the beautiful and secluded 95-acre Glencarlyn Park which offers a host of activities including two picnic shelters, natural trails, connections to the W&OD bike trail, two playgrounds, Long Branch Nature center and a nearby dog park!
Location
State VA
County Arlington
Zoning R-6
Rooms
Other Rooms Living Room, Dining Room, Primary Bedroom, Bedroom 2, Bedroom 3, Bedroom 4, Kitchen, Recreation Room, Storage Room, Bathroom 2, Bathroom 3, Primary Bathroom
Basement Other, Connecting Stairway, Full, Outside Entrance, Partially Finished, Rear Entrance, Space For Rooms, Walkout Stairs
Main Level Bedrooms 2
Interior
Interior Features Entry Level Bedroom, Primary Bath(s), Chair Railings, Upgraded Countertops, Wood Floors
Hot Water Natural Gas
Heating Forced Air
Cooling Central A/C
Flooring Ceramic Tile, Hardwood
Fireplaces Number 1
Fireplaces Type Brick, Screen
Equipment Built-In Microwave, Dryer, Washer, Dishwasher, Disposal, Refrigerator, Icemaker, Stove
Fireplace Y
Window Features Double Hung,Double Pane
Appliance Built-In Microwave, Dryer, Washer, Dishwasher, Disposal, Refrigerator, Icemaker, Stove
Heat Source Natural Gas
Laundry Dryer In Unit, Basement, Lower Floor, Washer In Unit
Exterior
Garage Spaces 2.0
Fence Rear
Water Access N
Roof Type Asphalt
Accessibility None
Total Parking Spaces 2
Garage N
Building
Lot Description Front Yard, Landscaping, Rear Yard
Story 3
Foundation Block
Sewer Public Sewer
Water Public
Architectural Style Cape Cod
Level or Stories 3
Additional Building Above Grade, Below Grade
Structure Type Dry Wall,Plaster Walls
New Construction N
Schools
Elementary Schools Carlin Springs
Middle Schools Kenmore
High Schools Washington-Liberty
School District Arlington County Public Schools
Others
Senior Community No
Tax ID 21-028-070
Ownership Fee Simple
SqFt Source Assessor
Special Listing Condition Standard
Read Less Info
Want to know what your home might be worth? Contact us for a FREE valuation!

Our team is ready to help you sell your home for the highest possible price ASAP

Bought with Ryan T Rust • KW United







