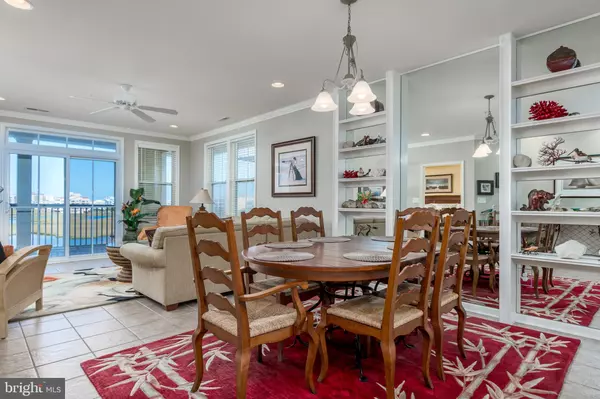$490,000
$485,000
1.0%For more information regarding the value of a property, please contact us for a free consultation.
3 Beds
2 Baths
1,504 SqFt
SOLD DATE : 12/03/2021
Key Details
Sold Price $490,000
Property Type Condo
Sub Type Condo/Co-op
Listing Status Sold
Purchase Type For Sale
Square Footage 1,504 sqft
Price per Sqft $325
Subdivision Sunset Island
MLS Listing ID MDWO2002300
Sold Date 12/03/21
Style Coastal,Unit/Flat
Bedrooms 3
Full Baths 2
Condo Fees $4,356/ann
HOA Fees $272/ann
HOA Y/N Y
Abv Grd Liv Area 1,504
Originating Board BRIGHT
Year Built 2006
Annual Tax Amount $5,227
Tax Year 2021
Lot Dimensions 0.00 x 0.00
Property Description
Sunset Island, a 37-acre private community on 67th Street with fun for the whole family...Indoor & Outdoor Pools, Bayfront Dining, Fitness Center, Locker Rooms, Saunas, General Store, Walking & Bike Path, Fishing & Crabbing Pier, Bayfront Beaches, & Fountains. 2021 gross rental income $40,000!!! Top floor, end unit with a beautiful view of the bay! * Parking for 2 vehicles- one is an assigned, covered space.
Location
State MD
County Worcester
Area Bayside Waterfront (84)
Zoning RESIDENTIAL
Rooms
Main Level Bedrooms 3
Interior
Interior Features Ceiling Fan(s), Entry Level Bedroom, Floor Plan - Open, Walk-in Closet(s)
Hot Water Electric
Heating Central
Cooling Central A/C
Flooring Ceramic Tile, Carpet
Fireplaces Number 1
Fireplaces Type Gas/Propane
Equipment Built-In Microwave, Dishwasher, Disposal, Dryer, Exhaust Fan, Oven/Range - Electric, Refrigerator, Washer
Furnishings Yes
Fireplace Y
Window Features Insulated,Screens
Appliance Built-In Microwave, Dishwasher, Disposal, Dryer, Exhaust Fan, Oven/Range - Electric, Refrigerator, Washer
Heat Source Electric
Laundry Dryer In Unit, Washer In Unit
Exterior
Exterior Feature Balcony
Parking On Site 1
Utilities Available Cable TV Available, Electric Available, Sewer Available, Water Available
Amenities Available Club House, Fitness Center, Gated Community, Jog/Walk Path, Pier/Dock, Pool - Indoor, Pool - Outdoor, Reserved/Assigned Parking, Security, Elevator
Water Access N
View Water
Accessibility None
Porch Balcony
Garage N
Building
Story 1
Unit Features Garden 1 - 4 Floors
Sewer Public Sewer
Water Public
Architectural Style Coastal, Unit/Flat
Level or Stories 1
Additional Building Above Grade, Below Grade
Structure Type Dry Wall
New Construction N
Schools
Elementary Schools Ocean City
Middle Schools Stephen Decatur
High Schools Stephen Decatur
School District Worcester County Public Schools
Others
Pets Allowed Y
HOA Fee Include Common Area Maintenance,Ext Bldg Maint,Lawn Maintenance,Management,Pier/Dock Maintenance,Pool(s),Reserve Funds,Road Maintenance,Security Gate,Snow Removal
Senior Community No
Tax ID 10-742390
Ownership Fee Simple
Security Features Smoke Detector,24 hour security
Acceptable Financing Cash, Conventional
Horse Property N
Listing Terms Cash, Conventional
Financing Cash,Conventional
Special Listing Condition Standard
Pets Allowed Dogs OK, Cats OK
Read Less Info
Want to know what your home might be worth? Contact us for a FREE valuation!

Our team is ready to help you sell your home for the highest possible price ASAP

Bought with Anthony Golden • Berkshire Hathaway HomeServices PenFed Realty







