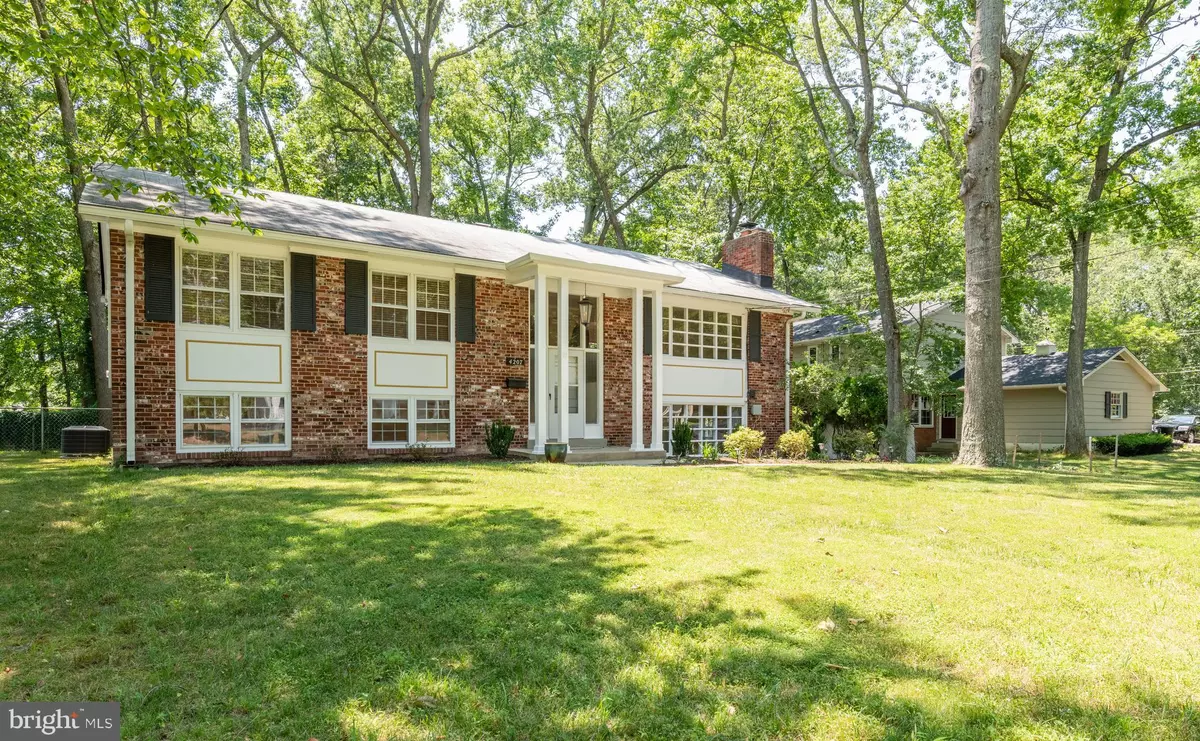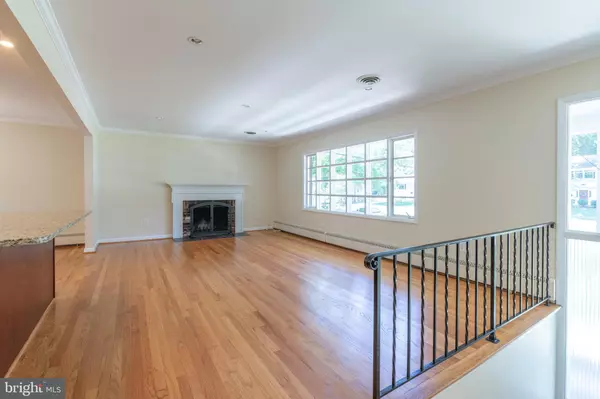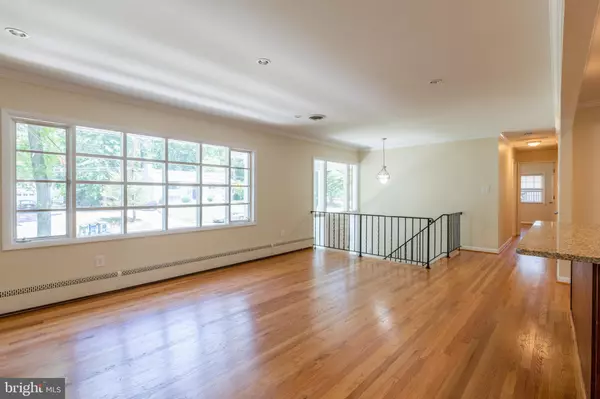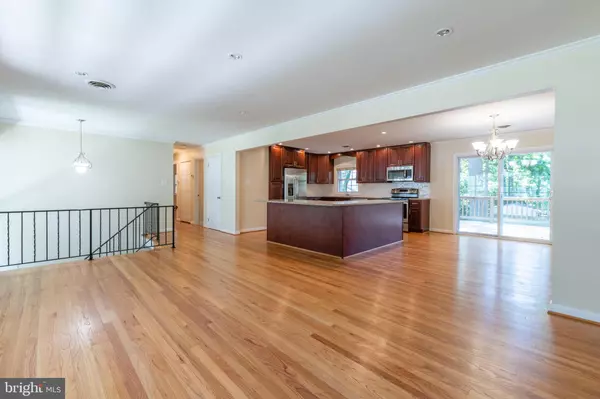$655,000
$659,900
0.7%For more information regarding the value of a property, please contact us for a free consultation.
6 Beds
3 Baths
2,333 SqFt
SOLD DATE : 09/30/2020
Key Details
Sold Price $655,000
Property Type Single Family Home
Sub Type Detached
Listing Status Sold
Purchase Type For Sale
Square Footage 2,333 sqft
Price per Sqft $280
Subdivision Mt Vernon Grove
MLS Listing ID VAFX1142610
Sold Date 09/30/20
Style Split Foyer
Bedrooms 6
Full Baths 3
HOA Y/N N
Abv Grd Liv Area 1,456
Originating Board BRIGHT
Year Built 1960
Annual Tax Amount $6,680
Tax Year 2020
Lot Size 0.344 Acres
Acres 0.34
Property Description
Welcome to this large beautiful 2 story split situated on an expansive, flat, .34 acre lot with a fenced backyard, and 1 car side entry garage. A major renovation in 2015 to include: new roof, kitchen opened up to living and dining rooms with granite counters and center isle, SS appliances, cherry cabinets and oak floors to match the rest of the refinished hardwoods, painted interior with crown molding, 6 panel doors throughout. A/C replaced in 2019. Large 19x12 deck off the dining area, also installed in 2015. 2 wood burning FPLs inspected and improved as necessary. All 3 baths remodeled as well. This is a tremendous buy and ideally situated in Mt. Vernon. 5 minutes to Ft. Belvoir (S), 17-18 minutes to South Alexandria (N), 27 minutes to National Airport (N) and 28-30 minutes to the Pentagon (N).
Location
State VA
County Fairfax
Zoning 120
Rooms
Other Rooms Living Room, Dining Room, Primary Bedroom, Bedroom 2, Bedroom 3, Bedroom 4, Bedroom 5, Kitchen, Family Room, Bedroom 6, Primary Bathroom
Main Level Bedrooms 3
Interior
Interior Features Attic, Ceiling Fan(s), Combination Dining/Living, Floor Plan - Open, Kitchen - Eat-In, Primary Bath(s), Recessed Lighting
Hot Water Oil
Heating Baseboard - Hot Water
Cooling Central A/C
Flooring Hardwood, Ceramic Tile
Fireplaces Number 2
Equipment Oven/Range - Electric, Refrigerator, Stainless Steel Appliances, Washer, Dryer, Microwave
Fireplace Y
Appliance Oven/Range - Electric, Refrigerator, Stainless Steel Appliances, Washer, Dryer, Microwave
Heat Source Oil
Laundry Has Laundry
Exterior
Parking Features Garage - Side Entry
Garage Spaces 1.0
Fence Chain Link
Water Access N
Accessibility None
Attached Garage 1
Total Parking Spaces 1
Garage Y
Building
Lot Description Landscaping
Story 2
Sewer No Sewer System
Water Public
Architectural Style Split Foyer
Level or Stories 2
Additional Building Above Grade, Below Grade
New Construction N
Schools
Elementary Schools Washington Mill
Middle Schools Whitman
High Schools Mount Vernon
School District Fairfax County Public Schools
Others
Senior Community No
Tax ID 1103 03K 0285
Ownership Fee Simple
SqFt Source Assessor
Special Listing Condition Standard
Read Less Info
Want to know what your home might be worth? Contact us for a FREE valuation!

Our team is ready to help you sell your home for the highest possible price ASAP

Bought with Phillip James J Snedegar • Berkshire Hathaway HomeServices PenFed Realty







