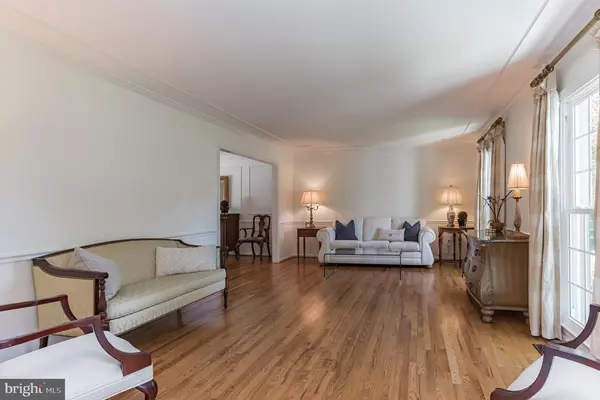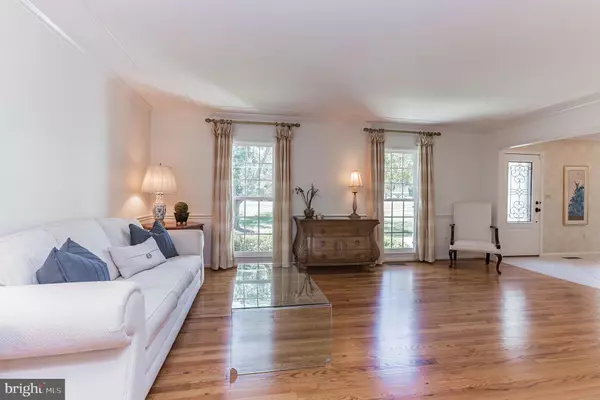$950,000
$875,000
8.6%For more information regarding the value of a property, please contact us for a free consultation.
5 Beds
4 Baths
3,558 SqFt
SOLD DATE : 07/26/2021
Key Details
Sold Price $950,000
Property Type Single Family Home
Sub Type Detached
Listing Status Sold
Purchase Type For Sale
Square Footage 3,558 sqft
Price per Sqft $267
Subdivision Ancient Oak
MLS Listing ID MDMC2002034
Sold Date 07/26/21
Style Colonial
Bedrooms 5
Full Baths 2
Half Baths 2
HOA Y/N N
Abv Grd Liv Area 2,758
Originating Board BRIGHT
Year Built 1982
Annual Tax Amount $7,953
Tax Year 2020
Lot Size 2.220 Acres
Acres 2.22
Property Description
Welcome to Darnestown!! This bright and beautiful home sits on over two acres of lush land with spectacular wooded views!! Turn key and move in ready. Freshly painted and new bedroom carpet. Enjoy plenty of peaceful outside time on the two level deck, flagstone patio with firepit area, front porch and huge yard. Lots of space to entertain indoors and outdoors! The main level features a large foyer, office, formal living room ,separate dining room, family room open to the kitchen with a wood burning fireplace, powder room and a gourmet kitchen! Hardwood floors throughout the main level . Two separate sliding glass doors lead to the lovely deck from the kitchen and dining room. The kitchen features a Thermador dual fuel stove and oven, Thermador dishwasher and a Jenn-Air cabinet depth French door refrigerator. The kitchen cabinets are by Brookhaven. The center island and granite countertops make this kitchen a pleasure to cook in! There is a large Mud room/laundry room on the main level at the garage entrance. Upstairs you will find four bedrooms, two updated bathrooms and two linen closets. The owner's suite features a walk in closet with a custom closet system, skylight and a remodeled bathroom. The owner's bathroom features heated floors, Perrin and Rowe bath fixtures, separate tub and thermostatic shower and a double sink vanity. Recessed lighting in kitchen, family room, basement and bathrooms. The walk out fully finished basement offers a wet bar, surround sound speakers, and a fifth bedroom. Don't miss this great opportunity to live in sought after Darnestown!
Co listing agent is seller.
Location
State MD
County Montgomery
Zoning R200
Rooms
Basement Daylight, Full, Fully Finished, Heated, Improved, Outside Entrance, Rear Entrance, Sump Pump, Walkout Level, Windows
Interior
Interior Features Carpet, Ceiling Fan(s), Formal/Separate Dining Room, Kitchen - Eat-In, Kitchen - Gourmet, Kitchen - Island, Kitchen - Table Space, Recessed Lighting, Skylight(s), Tub Shower, Stall Shower, Upgraded Countertops, Walk-in Closet(s), Water Treat System, Wet/Dry Bar, Wine Storage, Wood Floors
Hot Water Electric
Heating Heat Pump(s)
Cooling Central A/C, Ceiling Fan(s)
Flooring Hardwood, Carpet, Ceramic Tile
Fireplaces Number 1
Fireplaces Type Wood
Equipment Dishwasher, Disposal, Dryer, Icemaker, Extra Refrigerator/Freezer, Refrigerator, Washer, Water Heater, Range Hood, Oven/Range - Electric, Oven/Range - Gas, Energy Efficient Appliances
Fireplace Y
Window Features Replacement
Appliance Dishwasher, Disposal, Dryer, Icemaker, Extra Refrigerator/Freezer, Refrigerator, Washer, Water Heater, Range Hood, Oven/Range - Electric, Oven/Range - Gas, Energy Efficient Appliances
Heat Source Electric
Laundry Main Floor
Exterior
Parking Features Additional Storage Area, Garage - Side Entry, Garage Door Opener, Inside Access
Garage Spaces 6.0
Water Access N
View Creek/Stream, Trees/Woods
Roof Type Architectural Shingle
Accessibility None
Attached Garage 2
Total Parking Spaces 6
Garage Y
Building
Story 3
Sewer Community Septic Tank, Private Septic Tank
Water Well
Architectural Style Colonial
Level or Stories 3
Additional Building Above Grade, Below Grade
Structure Type Dry Wall
New Construction N
Schools
School District Montgomery County Public Schools
Others
Senior Community No
Tax ID 160602040985
Ownership Fee Simple
SqFt Source Assessor
Special Listing Condition Standard
Read Less Info
Want to know what your home might be worth? Contact us for a FREE valuation!

Our team is ready to help you sell your home for the highest possible price ASAP

Bought with Andrew A Werner Jr. • RE/MAX Realty Group







