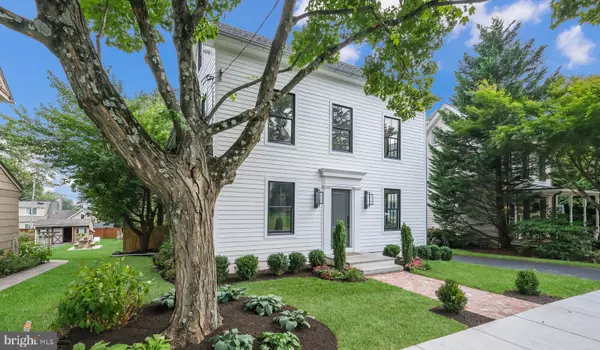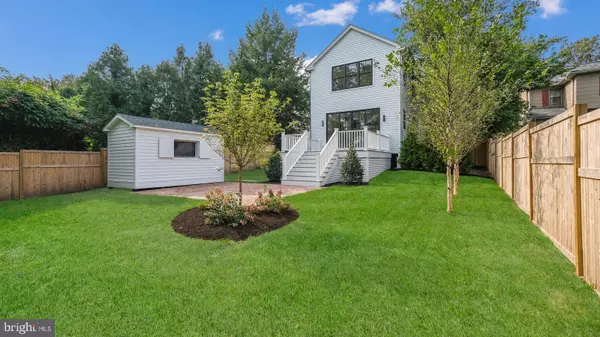$1,462,000
$1,600,000
8.6%For more information regarding the value of a property, please contact us for a free consultation.
4 Beds
4 Baths
3,473 SqFt
SOLD DATE : 02/01/2022
Key Details
Sold Price $1,462,000
Property Type Single Family Home
Sub Type Detached
Listing Status Sold
Purchase Type For Sale
Square Footage 3,473 sqft
Price per Sqft $420
Subdivision Doylestown Boro
MLS Listing ID PABU2006454
Sold Date 02/01/22
Style Colonial
Bedrooms 4
Full Baths 3
Half Baths 1
HOA Y/N N
Abv Grd Liv Area 3,473
Originating Board BRIGHT
Year Built 1875
Annual Tax Amount $4,197
Tax Year 2021
Lot Size 8,500 Sqft
Acres 0.2
Lot Dimensions 50.00 x 170.00
Property Description
OPEN HOUSE, SATURDAY, NOVEMBER 13TH, 1 - 3 PM. Prepare to be thrilled when you visit this one-of-a-kind custom home in the highly sought after Borough of Doylestown. An impressive blending of attractive design and architecture have brought this complete renovation to its finished glory. The soothing color palette includes beautiful wide plank white oak flooring, black Anderson windows, accents of white shiplap, elegant light fixtures, and touches of gray tile laid in eye-catching patterns. Beginning with the front entrance and its herringbone brick walkway and gas lanterns, the passionate detail of this project are strongly conveyed. As the gathering space of this home, the kitchen includes all that you could wish for - white quartz countertops with subtle touches of gray and gold, picket dolomite marble backsplash, huge island with seating, stainless steel appliances featuring a 48 Monogram range with 6 gas burners, gas double oven and griddle, built-in drawer microwave, large refrigerator, and beverage refrigerator. Endless storage opportunities exist with the extensive cabinetry in the kitchen, including the wet bar area next to the dining space and the glorious walk-in pantry fully equipped with custom shelving. The kitchen and family room are open to each other and anchor the back of the home. Savor the privacy of the rear yard with views through the wall of glass sliding Anderson doors. The first floor dining room includes a custom wood design on the ceiling and french doors, setting the stage for many uses. Also on the first floor is an office with a wall of built-in shelves and french doors, leaving the opportunity for flexible use of this space. A dry bar offers additional storage space and can be a fabulous flex space. The side-entry mudroom is ready for action with the built-in bench, coat hooks, basket ready shelves, and a closet for all that can be tucked away. A gorgeous marble and gold vanity anchors the half bath on the first floor. And yet there is more.... the primary bedroom en-suite is AMAZING! The bathroom in this suite is spa-like and offers a completely custom wet room housing the beautiful soaking tub and large shower area, with a handsome black metal and glass door separating this space from the double sink vanity area and private water closet. Double walk-in closets add to the storage options in this special home. The large bedroom area has vaulted ceiling and a stunning treetop view of vistas in the distance. Two additional well sized bedrooms share an attractive hall bathroom. The second floor is host to the laundry room, complete with full size stackable washer and dryer, and generous cabinet and counter space. The third floor bedroom en-suite is fantastically private, setting the stage for many uses. Outside, the deck flows seamlessly from the family room, and connects to the herringbone brick patio and large grass space. The designer shed offers storage and has a TV alcove to elevate the patio area into an outdoor entertainment zone. The driveway can accommodate off street parking, and the basement was waterproofed and offers a great space for storage. So many important features are new: roof, hardiplank siding, windows, electric, plumbing, sewer/water line to street, cedar fence, mechanicals... and more. Walk to all of the fabulous attractions that Doylestown Borough has to offer. Yes indeed, you are home! Garage is possible, inquire with co-listing agent for more information.
Location
State PA
County Bucks
Area Doylestown Boro (10108)
Zoning R2
Rooms
Other Rooms Dining Room, Primary Bedroom, Sitting Room, Bedroom 2, Bedroom 3, Bedroom 4, Kitchen, Family Room, Breakfast Room, Laundry, Office, Bathroom 2, Bathroom 3, Primary Bathroom
Basement Unfinished
Interior
Interior Features Breakfast Area, Built-Ins, Combination Kitchen/Living, Crown Moldings, Floor Plan - Open, Kitchen - Eat-In, Kitchen - Gourmet, Kitchen - Island, Primary Bath(s), Pantry, Recessed Lighting, Soaking Tub, Stall Shower, Tub Shower, Upgraded Countertops, Walk-in Closet(s), Wood Floors, Bar, Dining Area, Family Room Off Kitchen, Formal/Separate Dining Room, Kitchen - Table Space, Wet/Dry Bar
Hot Water Natural Gas
Heating Forced Air, Radiant
Cooling Central A/C
Flooring Ceramic Tile, Hardwood
Fireplaces Number 1
Fireplaces Type Gas/Propane
Equipment Built-In Microwave, Dishwasher, Dryer, Oven - Double, Oven/Range - Gas, Range Hood, Refrigerator, Six Burner Stove, Stainless Steel Appliances, Washer
Fireplace Y
Appliance Built-In Microwave, Dishwasher, Dryer, Oven - Double, Oven/Range - Gas, Range Hood, Refrigerator, Six Burner Stove, Stainless Steel Appliances, Washer
Heat Source Natural Gas, Electric
Laundry Upper Floor
Exterior
Exterior Feature Deck(s), Patio(s)
Garage Spaces 3.0
Fence Privacy, Wood
Water Access N
Roof Type Shingle
Accessibility None
Porch Deck(s), Patio(s)
Total Parking Spaces 3
Garage N
Building
Story 3
Foundation Concrete Perimeter
Sewer Public Sewer
Water Public
Architectural Style Colonial
Level or Stories 3
Additional Building Above Grade, Below Grade
New Construction N
Schools
Elementary Schools Linden
Middle Schools Lenape
High Schools Central Bucks High School West
School District Central Bucks
Others
Senior Community No
Tax ID 08-009-304
Ownership Fee Simple
SqFt Source Assessor
Horse Property N
Special Listing Condition Standard
Read Less Info
Want to know what your home might be worth? Contact us for a FREE valuation!

Our team is ready to help you sell your home for the highest possible price ASAP

Bought with Non Member • Non Subscribing Office







