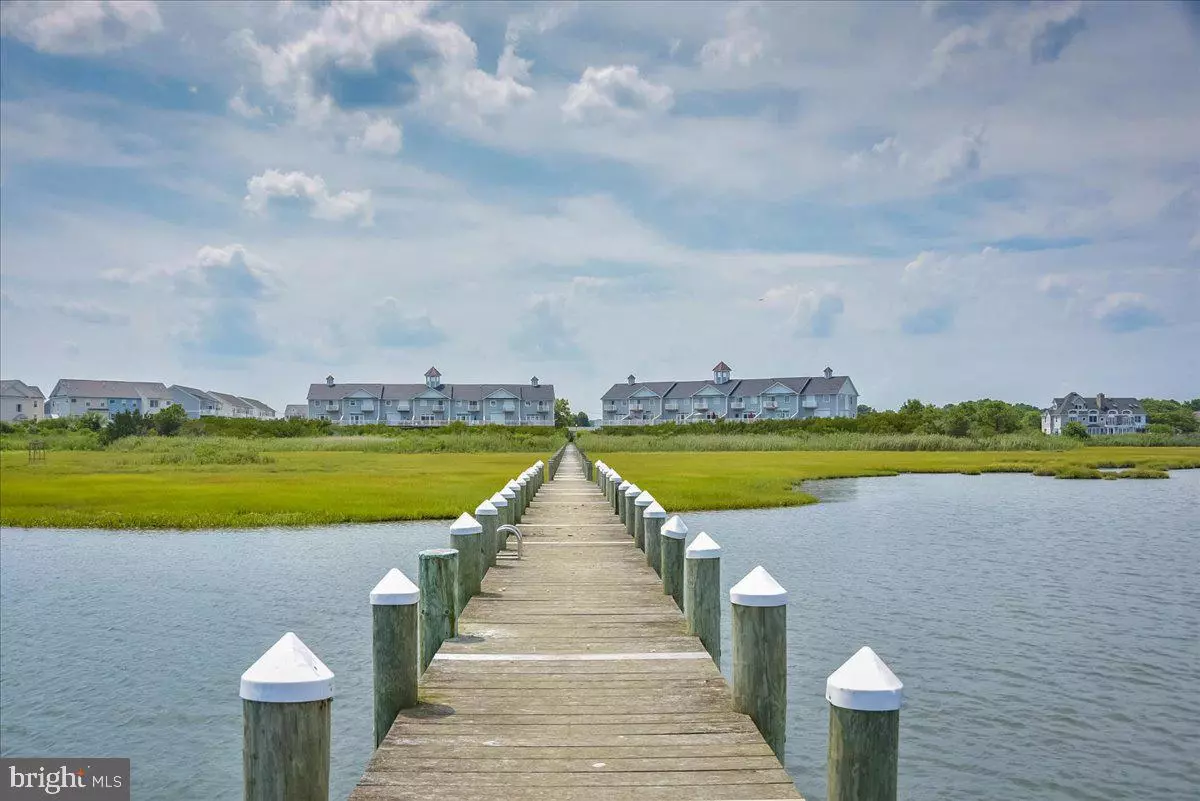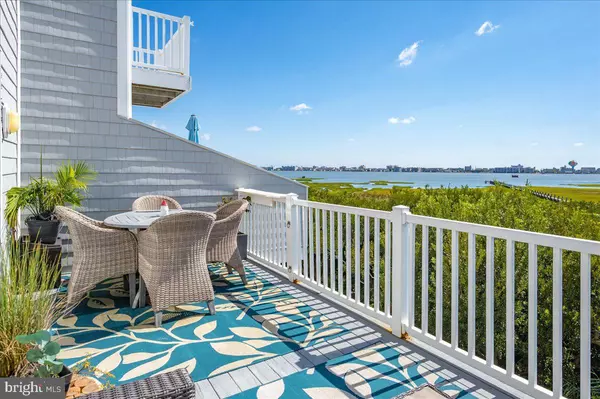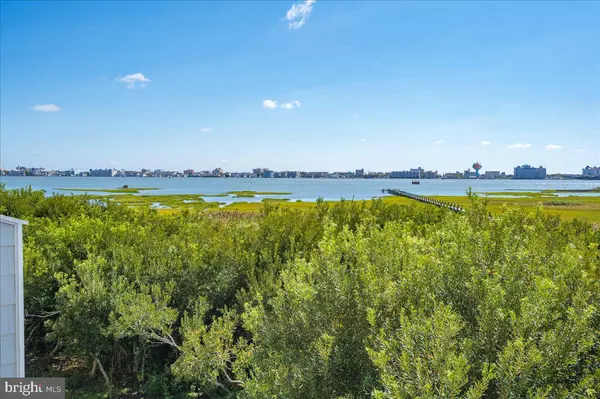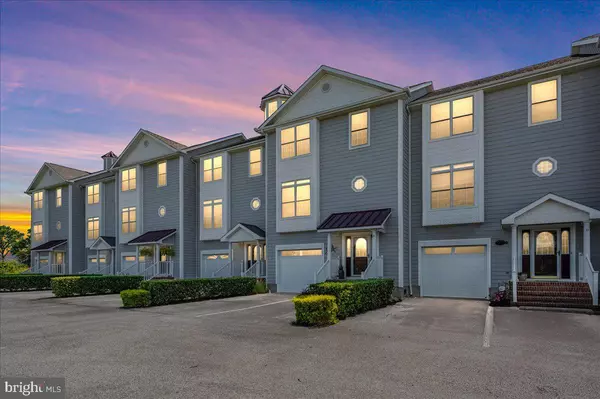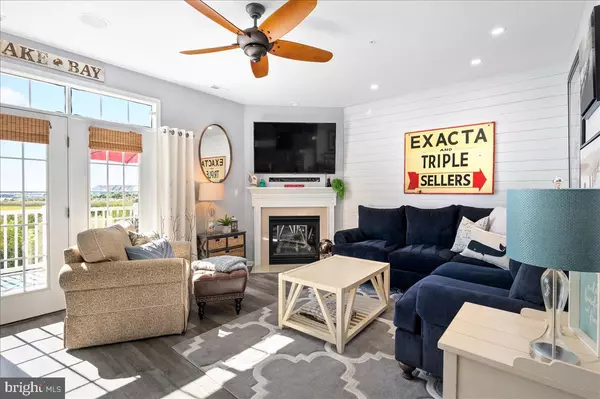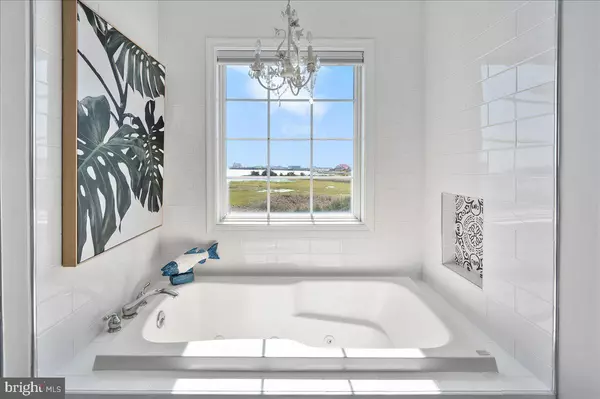$575,000
$624,900
8.0%For more information regarding the value of a property, please contact us for a free consultation.
4 Beds
4 Baths
2,107 SqFt
SOLD DATE : 10/25/2021
Key Details
Sold Price $575,000
Property Type Townhouse
Sub Type Interior Row/Townhouse
Listing Status Sold
Purchase Type For Sale
Square Footage 2,107 sqft
Price per Sqft $272
Subdivision Waters Edge
MLS Listing ID MDWO2002258
Sold Date 10/25/21
Style Coastal
Bedrooms 4
Full Baths 3
Half Baths 1
HOA Fees $400/mo
HOA Y/N Y
Abv Grd Liv Area 2,107
Originating Board BRIGHT
Year Built 2003
Annual Tax Amount $3,327
Tax Year 2021
Lot Dimensions 0.00 x 0.00
Property Description
Welcome Home To Your Bayfront Retreat! Dramatic sunrises will greet you in the morning from your lavish master suite and watch the sky light up at sunset from your kitchen and front bedrooms. Majestic downtown night views with the twinkle of the lights of town and ferris wheel. Garage townhome with plenty of storage for all of your toys. This home has gone under extensive upgrades in the past year to include all new luxury vinyl plank flooring throughout , additional trim work, bathroom renovations include new tile, fixtures and counters. First floor family room has an en suite bathroom that could be the 4th bedroom. Crawlspace was recently redone with all new insulation and vapor barrier. All new appliances, new 16 seer furnace, new hot water heater, additional recessed lighting and so much more for you to see! Beautiful kitchen with costal blue and white cabinets with granite counters. Owners have worked to make this move in ready for you. Private community with no weekly rentals. Community pool and a great pier for fishing, crabbing, watersports like paddleboarding/kayaking and of course relaxing.
Location
State MD
County Worcester
Area Bayside Waterfront (84)
Zoning R-3
Rooms
Main Level Bedrooms 1
Interior
Interior Features Attic, Cedar Closet(s), Ceiling Fan(s), Dining Area, Entry Level Bedroom, Family Room Off Kitchen, Floor Plan - Open, Kitchen - Island, Pantry, Primary Bedroom - Bay Front, Recessed Lighting, Soaking Tub, Sprinkler System, Upgraded Countertops, Walk-in Closet(s), Window Treatments
Hot Water Electric
Cooling Central A/C, Ceiling Fan(s), Wall Unit
Flooring Ceramic Tile, Luxury Vinyl Plank
Fireplaces Number 1
Fireplaces Type Corner, Gas/Propane, Mantel(s)
Equipment Built-In Microwave, Dishwasher, Disposal, Dryer - Electric, Dual Flush Toilets, Extra Refrigerator/Freezer, Oven/Range - Electric, Refrigerator, Stainless Steel Appliances, Washer, Water Heater
Furnishings No
Fireplace Y
Window Features Double Hung,Screens,Sliding,Transom
Appliance Built-In Microwave, Dishwasher, Disposal, Dryer - Electric, Dual Flush Toilets, Extra Refrigerator/Freezer, Oven/Range - Electric, Refrigerator, Stainless Steel Appliances, Washer, Water Heater
Heat Source Natural Gas
Laundry Main Floor
Exterior
Parking Features Garage - Front Entry, Inside Access
Garage Spaces 3.0
Utilities Available Cable TV, Natural Gas Available, Phone Available, Water Available, Sewer Available
Amenities Available Common Grounds, Pier/Dock, Pool - Outdoor
Water Access N
View City, Bay, Water
Roof Type Architectural Shingle
Accessibility Other
Attached Garage 1
Total Parking Spaces 3
Garage Y
Building
Story 3
Foundation Block
Sewer Public Sewer
Water Private/Community Water, Public
Architectural Style Coastal
Level or Stories 3
Additional Building Above Grade, Below Grade
Structure Type 9'+ Ceilings,Dry Wall,Vaulted Ceilings
New Construction N
Schools
School District Worcester County Public Schools
Others
HOA Fee Include Common Area Maintenance,Lawn Care Front,Lawn Care Rear,Lawn Care Side,Lawn Maintenance,Management,Pier/Dock Maintenance,Pool(s),Road Maintenance,Trash
Senior Community No
Tax ID 10-410835
Ownership Fee Simple
SqFt Source Assessor
Acceptable Financing Cash, Conventional, FHA, Private
Horse Property N
Listing Terms Cash, Conventional, FHA, Private
Financing Cash,Conventional,FHA,Private
Special Listing Condition Standard
Read Less Info
Want to know what your home might be worth? Contact us for a FREE valuation!

Our team is ready to help you sell your home for the highest possible price ASAP

Bought with Martin Cadogan • The Brokerage


