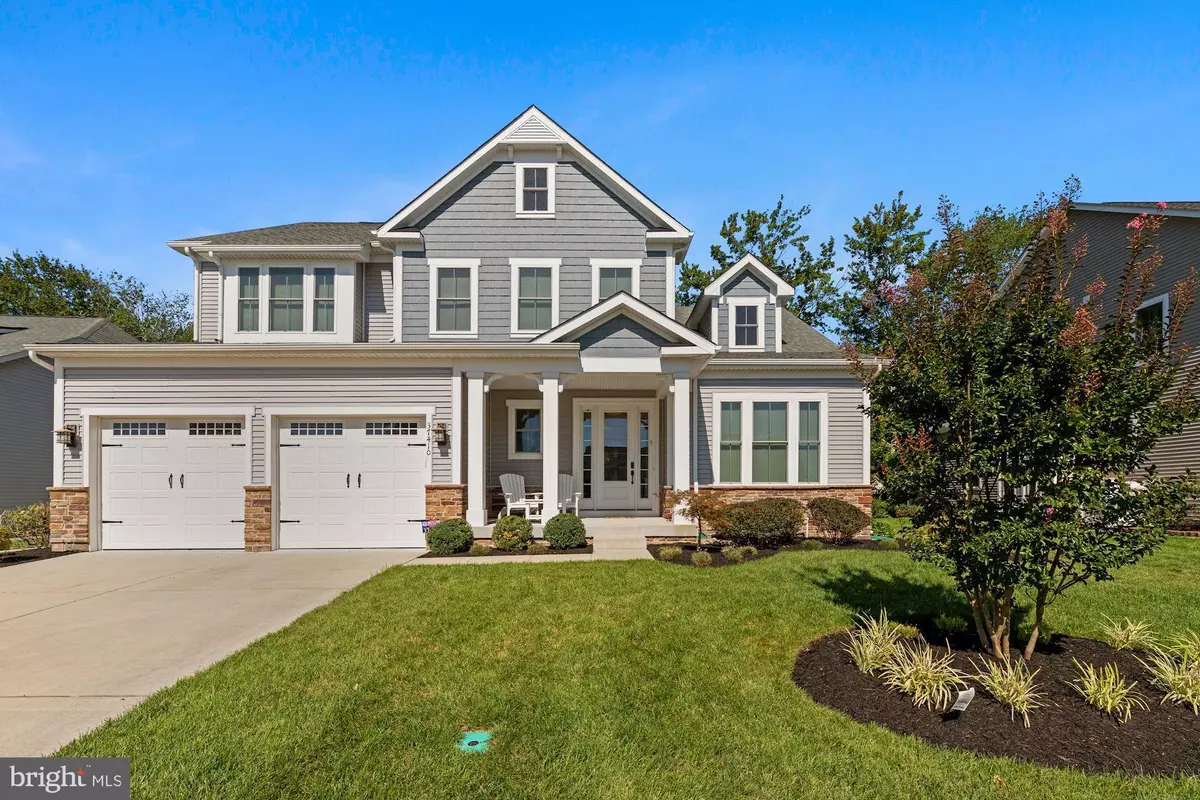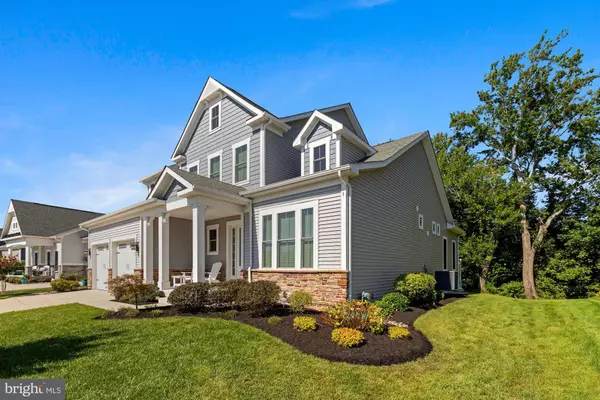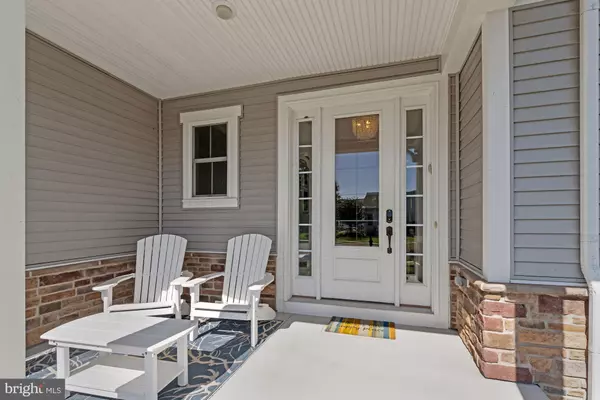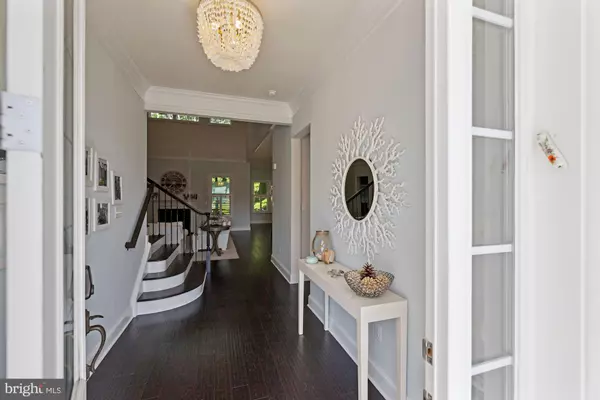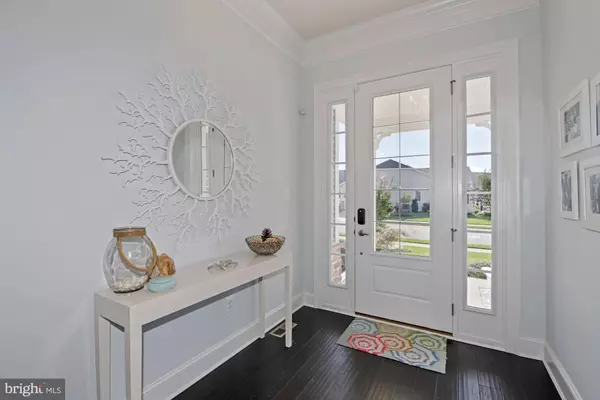$789,000
$775,000
1.8%For more information regarding the value of a property, please contact us for a free consultation.
5 Beds
4 Baths
3,443 SqFt
SOLD DATE : 10/29/2021
Key Details
Sold Price $789,000
Property Type Single Family Home
Sub Type Detached
Listing Status Sold
Purchase Type For Sale
Square Footage 3,443 sqft
Price per Sqft $229
Subdivision Reserves
MLS Listing ID DESU2005496
Sold Date 10/29/21
Style Coastal,Craftsman
Bedrooms 5
Full Baths 4
HOA Fees $208/ann
HOA Y/N Y
Abv Grd Liv Area 3,443
Originating Board BRIGHT
Year Built 2016
Annual Tax Amount $1,957
Tax Year 2021
Lot Size 8,308 Sqft
Acres 0.19
Lot Dimensions 67.00 x 124.00
Property Description
When you enter the foyer of this gorgeous NV-built home (their enhanced Cavanaugh model), youll see instantly why this is a house youll love coming home to. Located just 2 miles from downtown Bethany Beach, DE, the interior was designed by a local, professional interior designer, with luxury finishes and furnishings. The open floor plan offers seamless transitions throughout the main level kitchen, great room and dining room, perfect for family gatherings and entertaining. With 5 spacious bedrooms, 4 full bathrooms, and the incredible outdoor living areas, youll feel like youre living in the lap of luxury. The large family/great room spans 2 light-filled stories, with a gas fireplace (remote and wall controls) and beautiful hardwood floors. It is easy to entertain guests in the spacious open kitchen, offering plenty of cabinets and a walk-in pantry to store all of your kitchen tools and small appliances. The large island and expansive counter space make this kitchen a dream space to create and entertain. The light-filled dining room is large enough to seat 8-12 comfortably. The expanded main level owners suite is a sight to see! With plenty of room for a sitting area and views to the lovely professionally landscaped backyard, youll enjoy your own private oasis of luxury. Features include a large walk-in closet and attached bathroom with two sinks, a linen closet, separate water closet and a large walk-in shower with seat. There is also a lovely sun-filled guest bedroom and another full bathroom on the opposite side of the main level, offering privacy for your guests. A generous sized laundry and mud-room lead to the oversized 2-car garage, with extra storage space. The outdoor living space at the rear of the house is simply incredible. The large screened porch, where you can spend hours relaxing, listening to music or reading a good book leads to a gorgeous patio, complete with a propane-fed firepit that has a built-in gas line. There is also a new deck with a full privacy screen around it, perfect for a hot-tub (it was built with the intention of installing a hot tub, actually.) The beautiful landscaping is kept watered on your schedule with the built-in irrigation system. This backyard Shangri-la provides a wonderful place to gather with friends and family. Youll never want to leave! The second level of the home is equally as nice as the rest. Featuring 3 additional bedrooms and 2 additional full baths, with tub showers, and a large bonus room perfect for lounging or relaxing, your family or guests will enjoy every moment spent in your beautiful home. The Reserves community offers a club house with billiard room, exercise room/fitness center, pickleball courts, and an outdoor pool. There are many area amenities, including some amazing restaurants that feature world-class wine lists, there is live entertainment by well-known performers at Freeman Stage nearby, as well as great shopping and excellent medical services, all close by.
Location
State DE
County Sussex
Area Baltimore Hundred (31001)
Zoning MR
Direction Southeast
Rooms
Other Rooms Dining Room, Primary Bedroom, Bedroom 2, Bedroom 3, Bedroom 4, Bedroom 5, Kitchen, Family Room, Foyer, Laundry, Mud Room, Bathroom 2, Bathroom 3, Bonus Room, Primary Bathroom, Full Bath, Screened Porch
Main Level Bedrooms 2
Interior
Interior Features Attic, Kitchen - Eat-In, Kitchen - Island, Pantry, Entry Level Bedroom
Hot Water Electric
Heating Forced Air
Cooling Central A/C
Flooring Carpet, Hardwood, Ceramic Tile
Fireplaces Number 1
Fireplaces Type Gas/Propane
Equipment Cooktop, Dishwasher, Disposal, Exhaust Fan, Oven - Self Cleaning, Water Heater, Built-In Microwave, Dryer, Extra Refrigerator/Freezer, Icemaker, Stainless Steel Appliances, Washer, Water Heater - Tankless
Fireplace Y
Window Features Insulated,Screens
Appliance Cooktop, Dishwasher, Disposal, Exhaust Fan, Oven - Self Cleaning, Water Heater, Built-In Microwave, Dryer, Extra Refrigerator/Freezer, Icemaker, Stainless Steel Appliances, Washer, Water Heater - Tankless
Heat Source Electric
Laundry Main Floor
Exterior
Exterior Feature Patio(s), Porch(es), Screened
Parking Features Additional Storage Area, Garage - Front Entry, Garage Door Opener, Inside Access, Oversized
Garage Spaces 6.0
Utilities Available Cable TV, Electric Available
Amenities Available Billiard Room, Club House, Common Grounds, Exercise Room, Fitness Center, Swimming Pool
Water Access N
View Pond
Roof Type Architectural Shingle
Street Surface Black Top
Accessibility None
Porch Patio(s), Porch(es), Screened
Attached Garage 2
Total Parking Spaces 6
Garage Y
Building
Lot Description Backs to Trees, Landscaping
Story 2
Foundation Concrete Perimeter
Sewer Public Sewer
Water Public
Architectural Style Coastal, Craftsman
Level or Stories 2
Additional Building Above Grade, Below Grade
Structure Type 9'+ Ceilings,2 Story Ceilings,Dry Wall
New Construction N
Schools
School District Indian River
Others
Pets Allowed Y
HOA Fee Include Common Area Maintenance,Lawn Maintenance,Management,Pool(s),Recreation Facility,Trash
Senior Community No
Tax ID 134-12.00-2302.00
Ownership Fee Simple
SqFt Source Estimated
Security Features Electric Alarm,Motion Detectors,Fire Detection System,Main Entrance Lock,Monitored,Security System
Acceptable Financing Cash, Conventional
Horse Property N
Listing Terms Cash, Conventional
Financing Cash,Conventional
Special Listing Condition Standard
Pets Allowed No Pet Restrictions
Read Less Info
Want to know what your home might be worth? Contact us for a FREE valuation!

Our team is ready to help you sell your home for the highest possible price ASAP

Bought with Megan A Gay-Lesko • Iron Valley Real Estate at The Beach


