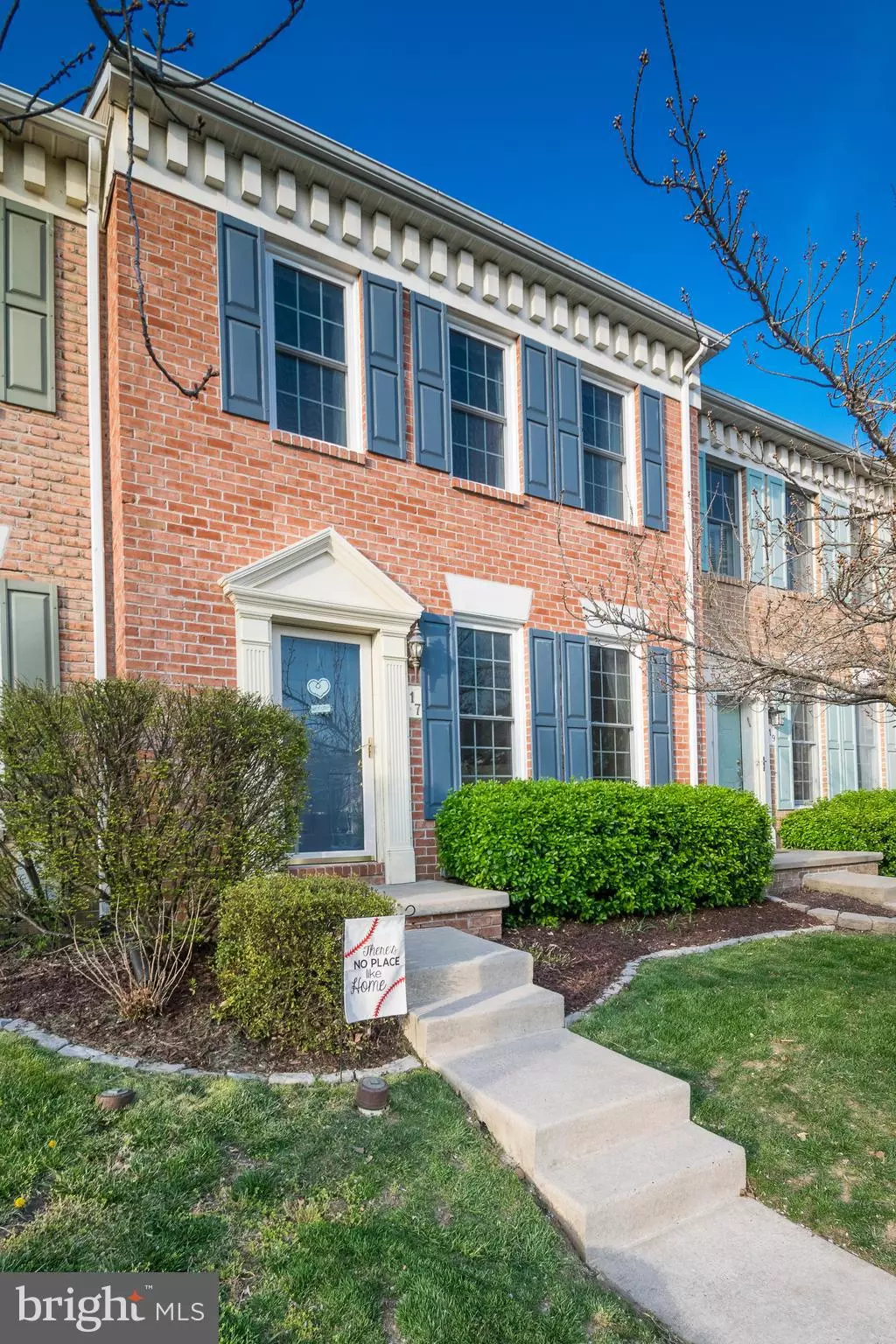$400,000
$400,000
For more information regarding the value of a property, please contact us for a free consultation.
4 Beds
4 Baths
2,400 SqFt
SOLD DATE : 06/04/2021
Key Details
Sold Price $400,000
Property Type Townhouse
Sub Type Interior Row/Townhouse
Listing Status Sold
Purchase Type For Sale
Square Footage 2,400 sqft
Price per Sqft $166
Subdivision Hunters Run
MLS Listing ID MDBC524082
Sold Date 06/04/21
Style Federal
Bedrooms 4
Full Baths 3
Half Baths 1
HOA Fees $41/qua
HOA Y/N Y
Abv Grd Liv Area 1,800
Originating Board BRIGHT
Year Built 1990
Annual Tax Amount $4,652
Tax Year 2021
Lot Size 1,800 Sqft
Acres 0.04
Property Description
Feel at HOME when you step into this move-in ready 4 bed, 3.5 bath home in desirable location of Hunters Run! This home features a newly remodeled Master Bath, fully finished walkout basement with bonus room, and upstairs loft. The hardwood floors on the main level and enjoy a spacious kitchen which includes an island, recent appliances, and room for a table & hutch. The main floor has a slider that leads to a private deck overlooking a peaceful wooded area and backs up to the NCR. RESPONSE ON OFFERS NOT TO BE BEFORE 12:00 NOON, MONDAY 4/19/2021.
Location
State MD
County Baltimore
Zoning R-1
Direction West
Rooms
Other Rooms Living Room, Dining Room, Kitchen, Bathroom 1, Bonus Room
Basement Full, Fully Finished, Heated, Interior Access, Outside Entrance, Rear Entrance, Shelving
Interior
Interior Features Attic, Carpet, Dining Area, Floor Plan - Open, Kitchen - Island, Kitchen - Table Space, Primary Bath(s), Recessed Lighting, Stall Shower, Tub Shower, Wood Floors
Hot Water Electric
Heating Heat Pump(s)
Cooling Heat Pump(s), Zoned
Flooring Hardwood, Fully Carpeted, Carpet, Ceramic Tile
Equipment Built-In Microwave, Dishwasher, Disposal, Dryer, Dryer - Electric, Range Hood, Refrigerator, Stove, Washer
Furnishings No
Fireplace N
Window Features Double Pane
Appliance Built-In Microwave, Dishwasher, Disposal, Dryer, Dryer - Electric, Range Hood, Refrigerator, Stove, Washer
Heat Source Electric
Laundry Basement, Has Laundry, Hookup, Lower Floor
Exterior
Exterior Feature Deck(s)
Garage Spaces 2.0
Parking On Site 2
Utilities Available Cable TV Available, Electric Available, Phone Available, Sewer Available, Water Available
Water Access N
Accessibility 32\"+ wide Doors
Porch Deck(s)
Total Parking Spaces 2
Garage N
Building
Story 3.5
Sewer Public Sewer
Water Public
Architectural Style Federal
Level or Stories 3.5
Additional Building Above Grade, Below Grade
New Construction N
Schools
Elementary Schools Jacksonville
Middle Schools Cockeysville
High Schools Dulaney
School District Baltimore County Public Schools
Others
Pets Allowed Y
Senior Community No
Tax ID 04081900014742
Ownership Fee Simple
SqFt Source Assessor
Acceptable Financing Cash, Conventional, FHA, VA
Horse Property N
Listing Terms Cash, Conventional, FHA, VA
Financing Cash,Conventional,FHA,VA
Special Listing Condition Standard
Pets Allowed No Pet Restrictions
Read Less Info
Want to know what your home might be worth? Contact us for a FREE valuation!

Our team is ready to help you sell your home for the highest possible price ASAP

Bought with Kenneith Choi • KMC Realty







