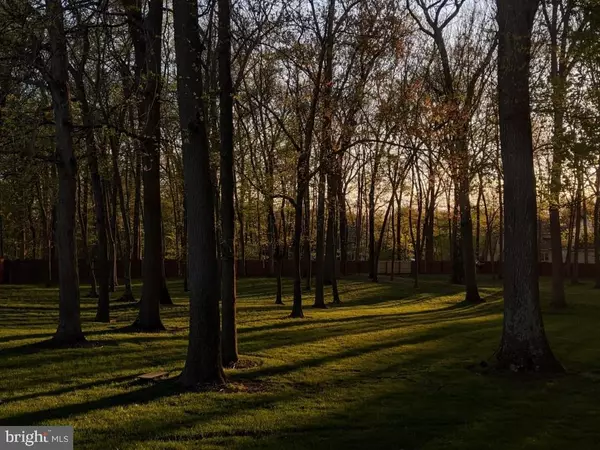$1,130,000
$1,150,000
1.7%For more information regarding the value of a property, please contact us for a free consultation.
4 Beds
4 Baths
5,118 SqFt
SOLD DATE : 08/13/2021
Key Details
Sold Price $1,130,000
Property Type Single Family Home
Sub Type Detached
Listing Status Sold
Purchase Type For Sale
Square Footage 5,118 sqft
Price per Sqft $220
Subdivision Crown Pointe
MLS Listing ID NJME2000590
Sold Date 08/13/21
Style Colonial
Bedrooms 4
Full Baths 4
HOA Y/N N
Abv Grd Liv Area 3,533
Originating Board BRIGHT
Year Built 1997
Annual Tax Amount $19,584
Tax Year 2020
Lot Size 1.610 Acres
Acres 1.61
Property Description
With a first floor full bath, an office, plus a beautiful conservatory, this well-located property includes 1.61 acres of paradise in nature, as well as a private cobblestone back patio that has breathtaking views of the sunset. The built-in firepit and hot tub make the patio perfect for entertaining. The entire backyard is also fenced in, providing an ideal outdoor playground for pets. Inside the home, its east-facing orientation allows for ample amounts of natural light. When the sun rises, light beams through the chandelier in the foyer. When it sets, sunlight baths the dining room, kitchen and breakfast area with a spectacular sunset glow. At night, you will always run into the beautiful sight of the moon through the window of the two-story foyer. Enjoy peace and tranquility at this wonderfully-situated home, which offers spaces for everyone. There are two separate areas accommodating two home offices without interfering with each other, a first floor office in the front, and a quiet conservatory in the back of the house. The brand new first floor full bath completed in 2021 is right next to the office, making it ideal for in-laws and guests.
Hard wood floors throughout, new hardwood floors on the entire second floor and family room installed in 2021. The finished full basement has a second entrance with walk-up stairs to the outside patio. The kitchenette and the full bathroom in the basement were updated in 2021. New roof was installed in 2018. Laundry room renovated in 2021.
Location
State NJ
County Mercer
Area West Windsor Twp (21113)
Zoning R-2
Direction East
Rooms
Basement Daylight, Partial, Poured Concrete, Shelving, Walkout Stairs, Windows, Full, Heated, Outside Entrance, Sump Pump
Interior
Interior Features Attic, Crown Moldings, Recessed Lighting, Butlers Pantry, Kitchen - Eat-In, Breakfast Area, Chair Railings, Floor Plan - Traditional, Kitchen - Gourmet, Kitchen - Table Space, Primary Bath(s), Upgraded Countertops, Wet/Dry Bar, Skylight(s), Stall Shower, Walk-in Closet(s), Window Treatments, Attic/House Fan, Ceiling Fan(s)
Hot Water 60+ Gallon Tank
Heating Forced Air, Programmable Thermostat
Cooling Attic Fan, Ceiling Fan(s), Central A/C
Flooring Hardwood
Fireplaces Number 1
Fireplaces Type Gas/Propane, Screen
Equipment Dishwasher, Exhaust Fan, Refrigerator, Oven - Wall, Built-In Microwave, Dryer - Front Loading, Dual Flush Toilets, Stove, Washer - Front Loading, Dryer - Gas, Cooktop
Furnishings Yes
Fireplace Y
Window Features Double Pane,Screens,Skylights
Appliance Dishwasher, Exhaust Fan, Refrigerator, Oven - Wall, Built-In Microwave, Dryer - Front Loading, Dual Flush Toilets, Stove, Washer - Front Loading, Dryer - Gas, Cooktop
Heat Source Natural Gas
Laundry Main Floor
Exterior
Exterior Feature Brick, Patio(s)
Parking Features Built In, Garage Door Opener, Garage - Front Entry
Garage Spaces 6.0
Fence Fully, Wood, Picket
Utilities Available Cable TV, Under Ground, Electric Available, Natural Gas Available, Phone
Water Access N
Roof Type Composite
Accessibility None
Porch Brick, Patio(s)
Attached Garage 2
Total Parking Spaces 6
Garage Y
Building
Lot Description Private, Rear Yard, Level, Trees/Wooded, Landscaping, Secluded
Story 2
Sewer Public Sewer
Water Public
Architectural Style Colonial
Level or Stories 2
Additional Building Above Grade, Below Grade
Structure Type Dry Wall,9'+ Ceilings,Vaulted Ceilings
New Construction N
Schools
Elementary Schools Dutch Neck
Middle Schools T. Grover
High Schools High School South
School District West Windsor-Plainsboro Regional
Others
Senior Community No
Tax ID 13-00027 06-00103
Ownership Fee Simple
SqFt Source Assessor
Security Features Carbon Monoxide Detector(s)
Acceptable Financing Cash, Conventional
Listing Terms Cash, Conventional
Financing Cash,Conventional
Special Listing Condition Standard
Read Less Info
Want to know what your home might be worth? Contact us for a FREE valuation!

Our team is ready to help you sell your home for the highest possible price ASAP

Bought with Non Member • Non Subscribing Office







