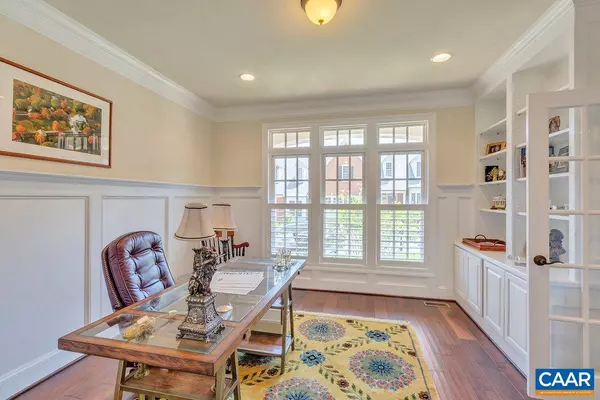$850,000
$875,000
2.9%For more information regarding the value of a property, please contact us for a free consultation.
4 Beds
5 Baths
3,613 SqFt
SOLD DATE : 07/15/2020
Key Details
Sold Price $850,000
Property Type Townhouse
Sub Type End of Row/Townhouse
Listing Status Sold
Purchase Type For Sale
Square Footage 3,613 sqft
Price per Sqft $235
Subdivision Kenridge
MLS Listing ID 599137
Sold Date 07/15/20
Style Other
Bedrooms 4
Full Baths 5
Condo Fees $2,500
HOA Fees $275/mo
HOA Y/N Y
Abv Grd Liv Area 2,363
Originating Board CAAR
Year Built 2014
Annual Tax Amount $6,455
Tax Year 2019
Lot Size 6,534 Sqft
Acres 0.15
Property Description
Beautiful & Carefree One Level Living with finished basement & 2 car garage in sought after Kenridge. Desirable location convenient to UVA and shopping. Special Features: inviting open floor plan, stunning stone fireplace in living room (gas logs), beautiful built-ins in living room and study, light & bright kitchen w/custom stone backsplash, gorgeous local soapstone countertops,gas cooktop & wall ovens.Terrace level offers light filled family/recroom with wet bar & walkout patio,2 bedrooms each with privatebaths, plumbed for kitchen & loads of storage. Brick exterior with synthetic slate roof. Energy efficient construction w/ foam insulation, Trane HVAC, tankless gas water heater, Low E windows and more.,Soapstone Counter,White Cabinets,Fireplace in Living Room
Location
State VA
County Albemarle
Zoning CO
Rooms
Other Rooms Living Room, Dining Room, Primary Bedroom, Kitchen, Family Room, Foyer, Study, Laundry, Loft, Utility Room, Primary Bathroom, Full Bath, Additional Bedroom
Basement Full, Partially Finished, Walkout Level, Windows
Main Level Bedrooms 1
Interior
Interior Features Walk-in Closet(s), Wet/Dry Bar, Recessed Lighting, Wine Storage, Entry Level Bedroom, Primary Bath(s)
Hot Water Tankless
Heating Central, Forced Air, Heat Pump(s)
Cooling Central A/C, Heat Pump(s)
Flooring Carpet, Ceramic Tile, Hardwood
Fireplaces Number 1
Fireplaces Type Gas/Propane
Equipment Dryer, Washer/Dryer Hookups Only, Washer, Dishwasher, Disposal, Microwave, Refrigerator, Oven - Wall, Cooktop, Energy Efficient Appliances, Water Heater - Tankless
Fireplace Y
Window Features Double Hung,Low-E,Screens,Vinyl Clad
Appliance Dryer, Washer/Dryer Hookups Only, Washer, Dishwasher, Disposal, Microwave, Refrigerator, Oven - Wall, Cooktop, Energy Efficient Appliances, Water Heater - Tankless
Heat Source Natural Gas
Exterior
Exterior Feature Deck(s), Porch(es)
Parking Features Other, Garage - Front Entry
Roof Type Slate
Accessibility None
Porch Deck(s), Porch(es)
Attached Garage 2
Garage Y
Building
Story 1.5
Foundation Concrete Perimeter
Sewer Public Sewer
Water Public
Architectural Style Other
Level or Stories 1.5
Additional Building Above Grade, Below Grade
Structure Type 9'+ Ceilings
New Construction N
Schools
Elementary Schools Murray
Middle Schools Henley
High Schools Western Albemarle
School District Albemarle County Public Schools
Others
HOA Fee Include Common Area Maintenance,Insurance,Management,Reserve Funds,Snow Removal,Trash,Lawn Maintenance
Ownership Other
Security Features Smoke Detector
Special Listing Condition Standard
Read Less Info
Want to know what your home might be worth? Contact us for a FREE valuation!

Our team is ready to help you sell your home for the highest possible price ASAP

Bought with LINDSAY MILBY • LORING WOODRIFF REAL ESTATE ASSOCIATES







