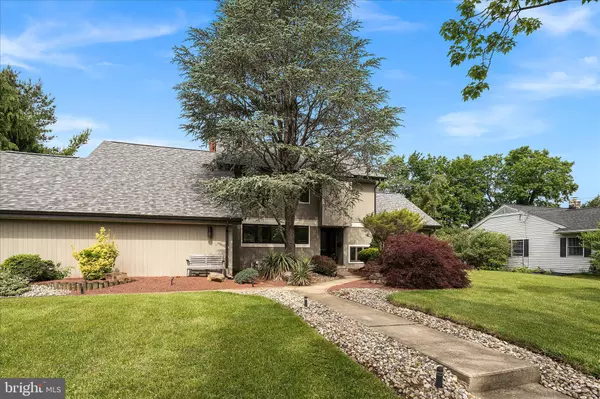$650,000
$659,000
1.4%For more information regarding the value of a property, please contact us for a free consultation.
5 Beds
3 Baths
3,713 SqFt
SOLD DATE : 08/20/2021
Key Details
Sold Price $650,000
Property Type Single Family Home
Sub Type Detached
Listing Status Sold
Purchase Type For Sale
Square Footage 3,713 sqft
Price per Sqft $175
Subdivision None Available
MLS Listing ID NJME313386
Sold Date 08/20/21
Style Contemporary
Bedrooms 5
Full Baths 2
Half Baths 1
HOA Y/N N
Abv Grd Liv Area 3,100
Originating Board BRIGHT
Year Built 1965
Annual Tax Amount $16,121
Tax Year 2019
Lot Size 0.379 Acres
Acres 0.38
Lot Dimensions 108.00 x 153.00
Property Description
Please do not miss this beautiful contemporary home custom designed by the Hillier Group of Princeton is situated on a professionally landscaped corner lot in a neighborhood known as The Fairways'' adjacent to the Peddie School and golf course. When you enter through the tiled foyer, your attention turns to the grand combination living room/dining room featuring sliding doors that lead to the spacious backyard with a beautiful new Travertine patio, walkways, and custom privacy fencing. Home chefs will appreciate the well-equipped gourmet kitchen featuring a Thermador cooktop, combination wall oven/microwave, Sub Zero refrigerator, and custom cabinetry. In addition, adjacent to the kitchen, is a large open family room with a gas fireplace. The entrance from the garage features a half bath and cleverly concealed laundry room with a sliding barn door. This home boasts 5 large bedrooms, each with new core tech plank flooring with radiant heat and Nest thermostats. The private master en-suite is located on the first floor and has a large walk-in closet with a custom sliding barn door outfitted with California closets and a tiled master bath. On the second floor, there are 4 spacious bedrooms with generous closets and each room has a special feature. One bedroom has new skylights, 2 bedrooms have a balcony overlooking the backyard, and the largest of the second-floor bedrooms boast an adjacent office outfitted with a custom California closet. Also on the second floor is a fully tiled bathroom with a glass-enclosed shower. Many recent fantastic upgrades have been completed including a new roof, rain gutters, downspouts and fascia, a specialized water filtration system, ultraviolet NASA grade air scrubbers in both heating and air conditioning systems, and a new Weil-McClain boiler. The home is also networked with LAN lines to control the house thermostats from your smartphone if needed. New garage doors have been installed for the oversized two-and-a-half-car garage. This property is also a commuter's dream located conveniently close to the NJ Turnpike, Route 1, Princeton Jct. train station, and bus transportation. Walk downtown and visit the many restaurants, businesses, and Old Hights brewery. Please do not wait to come and see this beautifully crafted and meticulously cared-for home.
Location
State NJ
County Mercer
Area Hightstown Boro (21104)
Zoning R-1
Direction East
Rooms
Other Rooms Living Room, Dining Room, Bedroom 2, Bedroom 3, Bedroom 4, Bedroom 5, Kitchen, Family Room, Foyer, Bedroom 1, Laundry, Bathroom 1, Bathroom 2, Bathroom 3, Attic, Hobby Room
Basement Combination, Partially Finished, Full
Main Level Bedrooms 1
Interior
Interior Features Air Filter System, Attic/House Fan, Built-Ins, Butlers Pantry, Central Vacuum, Combination Dining/Living, Crown Moldings, Entry Level Bedroom, Family Room Off Kitchen, Kitchen - Gourmet, Pantry, Skylight(s), Sprinkler System, Walk-in Closet(s), Water Treat System
Hot Water Natural Gas
Heating Forced Air, Radiant
Cooling Central A/C
Flooring Heated, Other
Fireplaces Number 1
Fireplaces Type Gas/Propane
Equipment Built-In Microwave, Built-In Range, Cooktop, Dishwasher, Dryer, Oven - Wall, Refrigerator, Washer
Furnishings No
Fireplace Y
Appliance Built-In Microwave, Built-In Range, Cooktop, Dishwasher, Dryer, Oven - Wall, Refrigerator, Washer
Heat Source Natural Gas
Laundry Main Floor
Exterior
Exterior Feature Balconies- Multiple, Patio(s)
Parking Features Garage Door Opener, Inside Access, Oversized, Additional Storage Area
Garage Spaces 4.0
Fence Masonry/Stone, Privacy
Utilities Available Natural Gas Available, Cable TV, Electric Available, Sewer Available
Water Access N
Roof Type Asphalt
Accessibility 2+ Access Exits, Level Entry - Main
Porch Balconies- Multiple, Patio(s)
Attached Garage 2
Total Parking Spaces 4
Garage Y
Building
Lot Description Corner, Front Yard, Landscaping, Private, Rear Yard
Story 2
Sewer Public Sewer
Water Conditioner, Filter, Public
Architectural Style Contemporary
Level or Stories 2
Additional Building Above Grade, Below Grade
Structure Type Dry Wall
New Construction N
Schools
Elementary Schools E. Mcnight
Middle Schools Krebs
High Schools Hightstown H.S.
School District East Windsor Regional Schools
Others
Senior Community No
Tax ID 04-00063-00020
Ownership Fee Simple
SqFt Source Assessor
Security Features Security System
Acceptable Financing Cash, Conventional
Horse Property N
Listing Terms Cash, Conventional
Financing Cash,Conventional
Special Listing Condition Standard
Read Less Info
Want to know what your home might be worth? Contact us for a FREE valuation!

Our team is ready to help you sell your home for the highest possible price ASAP

Bought with Christopher Michael Gable • Keller Williams Realty Ocean Living







