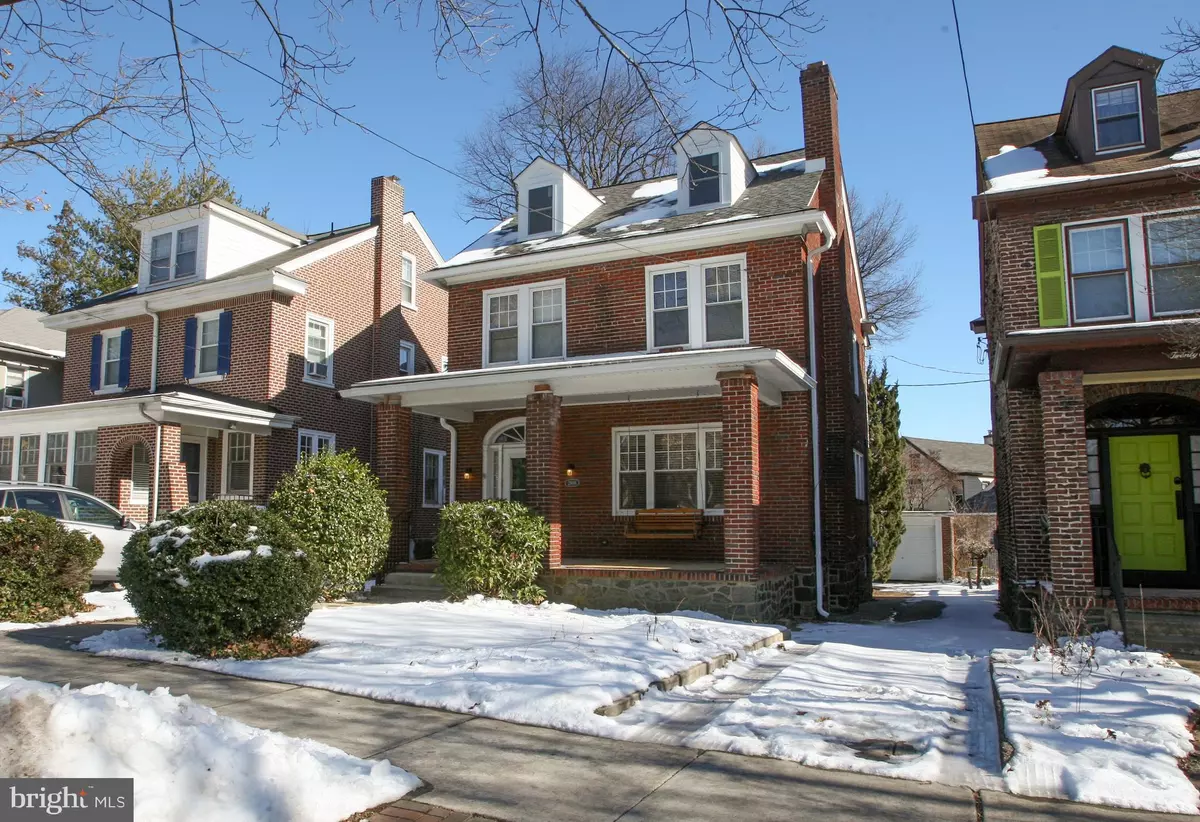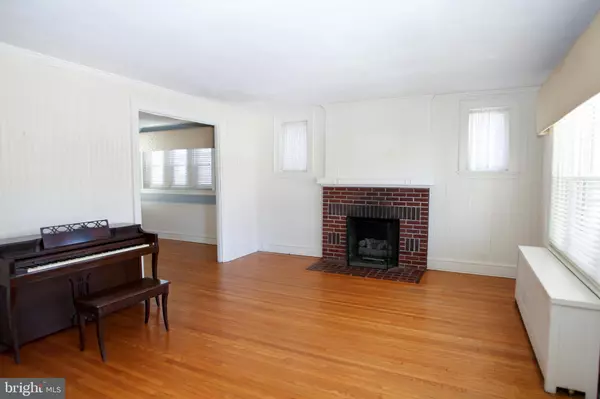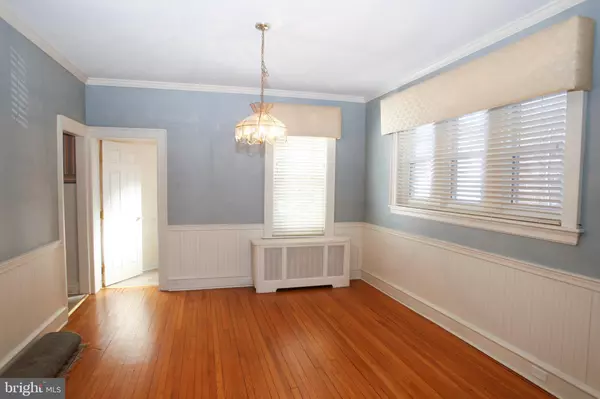$260,000
$284,000
8.5%For more information regarding the value of a property, please contact us for a free consultation.
4 Beds
2 Baths
1,925 SqFt
SOLD DATE : 05/06/2021
Key Details
Sold Price $260,000
Property Type Single Family Home
Sub Type Detached
Listing Status Sold
Purchase Type For Sale
Square Footage 1,925 sqft
Price per Sqft $135
Subdivision Triangle
MLS Listing ID DENC520592
Sold Date 05/06/21
Style Colonial,Traditional
Bedrooms 4
Full Baths 1
Half Baths 1
HOA Y/N N
Abv Grd Liv Area 1,925
Originating Board BRIGHT
Year Built 1929
Annual Tax Amount $3,030
Tax Year 2020
Lot Size 3,920 Sqft
Acres 0.09
Lot Dimensions 33.00 x 120.00
Property Description
Beautiful detached home in the Triangle with detached garage. 4 bedrooms with nice features like private balcony and cedar closet. Freshly painted full bath. Traditional main floor with wood molding details. Gas fireplace in living room. Upgraded stainless appliances in kitchen. Breakfast nook with Anderson slider to large deck 15x15. New roof in last 18 months. Replacement windows including attic. Finished attic with dedicated electric baseboard heater. Spacious finished basement with upgrades like sump pump; french drain; waterproof walls; Hague Water System and new door to walkout to backyard. Schedule your tour today.
Location
State DE
County New Castle
Area Wilmington (30906)
Zoning 26R-2A
Rooms
Other Rooms Living Room, Dining Room, Bedroom 2, Bedroom 3, Bedroom 4, Kitchen, Basement, Breakfast Room, Bedroom 1, Bathroom 1, Bathroom 2, Attic
Basement Full, Improved, Interior Access, Outside Entrance, Rough Bath Plumb, Shelving, Workshop
Main Level Bedrooms 4
Interior
Interior Features Attic, Cedar Closet(s), Chair Railings, Crown Moldings, Floor Plan - Traditional, Water Treat System, Window Treatments, Wood Floors
Hot Water Electric
Heating Hot Water, Radiant, Baseboard - Electric
Cooling Window Unit(s)
Flooring Hardwood
Fireplaces Number 1
Fireplaces Type Brick, Electric, Insert
Equipment Dishwasher, Disposal, ENERGY STAR Refrigerator, Oven/Range - Gas, Stainless Steel Appliances, Water Conditioner - Owned, Washer, Dryer
Fireplace Y
Window Features Energy Efficient,Replacement,Sliding
Appliance Dishwasher, Disposal, ENERGY STAR Refrigerator, Oven/Range - Gas, Stainless Steel Appliances, Water Conditioner - Owned, Washer, Dryer
Heat Source Natural Gas
Laundry Basement
Exterior
Exterior Feature Balcony, Deck(s), Porch(es)
Garage Garage - Front Entry
Garage Spaces 6.0
Water Access N
View City
Roof Type Asphalt
Accessibility None
Porch Balcony, Deck(s), Porch(es)
Total Parking Spaces 6
Garage Y
Building
Story 3
Sewer Public Sewer
Water Public
Architectural Style Colonial, Traditional
Level or Stories 3
Additional Building Above Grade, Below Grade
Structure Type Plaster Walls
New Construction N
Schools
School District Red Clay Consolidated
Others
Senior Community No
Tax ID 26-008.30-118
Ownership Fee Simple
SqFt Source Assessor
Acceptable Financing Conventional, VA, Cash
Horse Property N
Listing Terms Conventional, VA, Cash
Financing Conventional,VA,Cash
Special Listing Condition Standard
Read Less Info
Want to know what your home might be worth? Contact us for a FREE valuation!

Our team is ready to help you sell your home for the highest possible price ASAP

Bought with Anthony Joseph Keating • Coldwell Banker Realty







