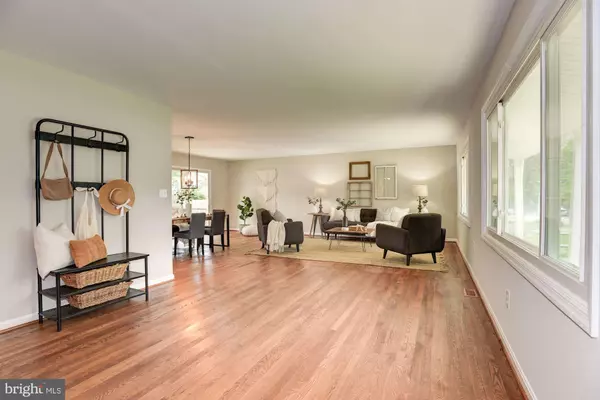$460,000
$450,000
2.2%For more information regarding the value of a property, please contact us for a free consultation.
3 Beds
2 Baths
1,248 SqFt
SOLD DATE : 08/26/2021
Key Details
Sold Price $460,000
Property Type Single Family Home
Sub Type Detached
Listing Status Sold
Purchase Type For Sale
Square Footage 1,248 sqft
Price per Sqft $368
Subdivision Carrollton Manor
MLS Listing ID MDAA471598
Sold Date 08/26/21
Style Ranch/Rambler
Bedrooms 3
Full Baths 2
HOA Y/N N
Abv Grd Liv Area 1,248
Originating Board BRIGHT
Year Built 1958
Annual Tax Amount $3,667
Tax Year 2020
Lot Size 7,500 Sqft
Acres 0.17
Property Description
Enjoy the comfort and ease of main level living in this tastefully renovated rancher home in the sought-after Carrollton Manor community! Expansive open floor plan upon entry; vast living room, dining room, and kitchen provide easy flow for entertaining family and friends with refinished hardwood floors throughout the main level. Totally renovated kitchen boasting beautiful white cabinetry with soft close, granite countertops, stainless steel appliances, and breakfast bar. Primary bedroom hosts an en-suite; Two additional bedrooms and a full bath to complete the main level. Generously sized lower level with all new w/w carpet and large laundry room. Relax and unwind on the patio overlooking the generously sized rear yard and massive pole shed/garage with approximately 730sqft - possible workshop/music studio/retreat or to accommodate cars, and a boat with high ceilings to install a car lift. Updates include: renovated kitchen and bathrooms, refinished hardwood floors, new w/w carpet in lower level, updated lighting package, some windows replaced. Carrollton Manor features a clubhouse/party room on East Drive, private beaches (Hillbottom Beach, Crab Away Pier and Sunset Beach), boat ramp access, and picnic tables. Carrollton Manor is a Special Community Benefit District (SCBD). $150.00 per year per tax account per improved property is collected as part of the real estate tax bill by Anne Arundel County for the SCBD. There is also a pier/boat club for access to the community dock/slips (separate fees apply).No HOA.
Location
State MD
County Anne Arundel
Zoning R-5
Rooms
Other Rooms Living Room, Dining Room, Primary Bedroom, Bedroom 2, Bedroom 3, Kitchen, Family Room, Foyer, Laundry, Recreation Room
Basement Connecting Stairway, Fully Finished, Heated, Improved, Interior Access, Sump Pump, Walkout Stairs, Windows
Main Level Bedrooms 3
Interior
Interior Features Combination Dining/Living, Combination Kitchen/Dining, Combination Kitchen/Living, Dining Area, Entry Level Bedroom, Floor Plan - Open, Kitchen - Eat-In, Kitchen - Gourmet, Kitchen - Island, Primary Bath(s), Recessed Lighting, Upgraded Countertops, Wood Floors
Hot Water Electric
Heating Central
Cooling Central A/C
Flooring Ceramic Tile, Hardwood
Equipment Dryer, Disposal, Dishwasher, Refrigerator, Freezer, Icemaker, Oven/Range - Electric, Stainless Steel Appliances, Washer, Water Heater
Fireplace N
Window Features Screens,Double Pane
Appliance Dryer, Disposal, Dishwasher, Refrigerator, Freezer, Icemaker, Oven/Range - Electric, Stainless Steel Appliances, Washer, Water Heater
Heat Source Oil
Laundry Lower Floor
Exterior
Exterior Feature Patio(s)
Parking Features Additional Storage Area, Oversized
Garage Spaces 3.0
Amenities Available Club House, Boat Ramp, Boat Dock/Slip, Beach
Water Access Y
View Garden/Lawn
Roof Type Composite,Shingle
Accessibility None
Porch Patio(s)
Total Parking Spaces 3
Garage Y
Building
Lot Description Landscaping
Story 2
Sewer Public Sewer
Water Public
Architectural Style Ranch/Rambler
Level or Stories 2
Additional Building Above Grade, Below Grade
Structure Type Dry Wall
New Construction N
Schools
Elementary Schools Oak Hill
Middle Schools Severna Park
High Schools Severna Park
School District Anne Arundel County Public Schools
Others
Senior Community No
Tax ID 020317034339400
Ownership Fee Simple
SqFt Source Assessor
Security Features Main Entrance Lock,Smoke Detector
Special Listing Condition Standard
Read Less Info
Want to know what your home might be worth? Contact us for a FREE valuation!

Our team is ready to help you sell your home for the highest possible price ASAP

Bought with David G Crider • Coldwell Banker Realty







