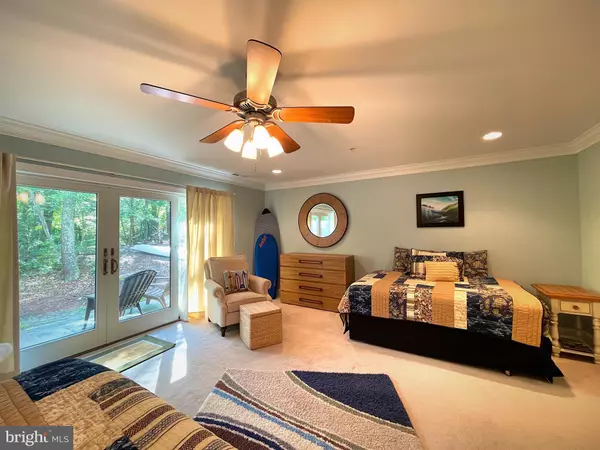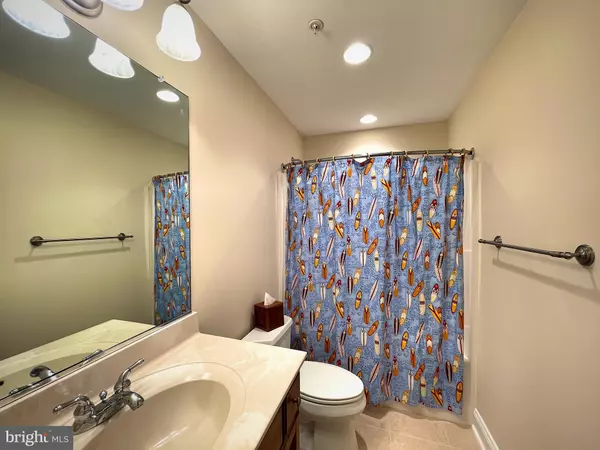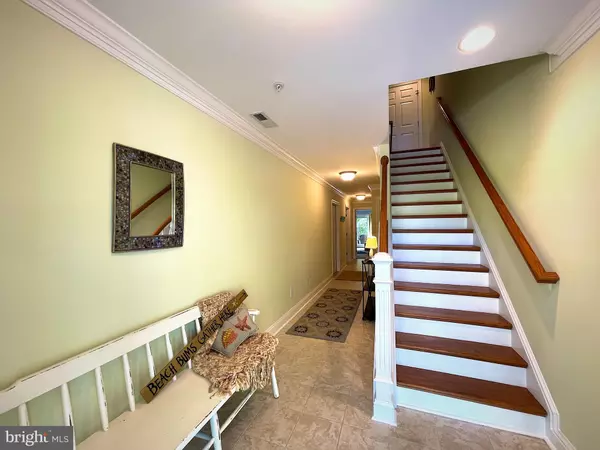$490,000
$495,000
1.0%For more information regarding the value of a property, please contact us for a free consultation.
4 Beds
5 Baths
3,600 SqFt
SOLD DATE : 09/16/2021
Key Details
Sold Price $490,000
Property Type Townhouse
Sub Type Interior Row/Townhouse
Listing Status Sold
Purchase Type For Sale
Square Footage 3,600 sqft
Price per Sqft $136
Subdivision Waterside
MLS Listing ID DESU184922
Sold Date 09/16/21
Style Coastal
Bedrooms 4
Full Baths 4
Half Baths 1
HOA Fees $444/ann
HOA Y/N Y
Abv Grd Liv Area 3,600
Originating Board BRIGHT
Year Built 2009
Annual Tax Amount $1,695
Tax Year 2021
Lot Dimensions 0.00 x 0.00
Property Description
Simply stunning canal front townhome less than 2 miles to Bethany Beach featuring a spacious open floorplan with 4 en-suite bedrooms, impressive great room perfect for entertaining, large master suite with whirlpool tub and separate shower. High-end finishes throughout such as a private elevator, gas fireplace, custom built-ins, hardwood flooring, crown molding, upgraded carpet and tile. This gourmet kitchen is every cooks dream featuring a center island and breakfast bar, upgraded cabinetry, granite countertops, stainless appliances, double wall oven, cooktop, and 2 sinks make dinner prep a breeze! The layout of this home is perfect for large gatherings of friends and family at the beach with plenty of space for everyone to gather on the main living level and then spread out to different floors in the home. This home has "Backing to the Assawoman Canal Conservation Area, this home has easy access to kayaking and paddle boarding and is just a short bike ride to Bethany for shopping, restaurants, and the beach. The HOA includes a pool for the days you want to stay closer to home and covers lawn maintenance and flood insurance.
Location
State DE
County Sussex
Area Baltimore Hundred (31001)
Zoning HR-1
Interior
Interior Features Built-Ins, Ceiling Fan(s), Combination Dining/Living, Combination Kitchen/Dining, Crown Moldings, Elevator, Entry Level Bedroom, Floor Plan - Open, Kitchen - Gourmet, Kitchen - Island, Primary Bath(s), Recessed Lighting, Soaking Tub, Upgraded Countertops, Walk-in Closet(s), Window Treatments, WhirlPool/HotTub
Hot Water Electric, Propane, Instant Hot Water
Heating Forced Air
Cooling Central A/C
Flooring Ceramic Tile, Carpet, Hardwood
Fireplaces Number 1
Fireplaces Type Gas/Propane
Equipment Built-In Microwave, Cooktop, Dishwasher, Disposal, Dryer, Oven - Double, Oven - Wall, Oven/Range - Electric, Refrigerator, Stainless Steel Appliances, Washer, Water Heater
Furnishings No
Fireplace Y
Appliance Built-In Microwave, Cooktop, Dishwasher, Disposal, Dryer, Oven - Double, Oven - Wall, Oven/Range - Electric, Refrigerator, Stainless Steel Appliances, Washer, Water Heater
Heat Source Propane - Leased
Exterior
Exterior Feature Patio(s), Balcony
Parking Features Garage - Front Entry, Garage Door Opener, Inside Access
Garage Spaces 1.0
Amenities Available Pool - Outdoor, Swimming Pool
Water Access Y
Water Access Desc Canoe/Kayak
View Canal
Roof Type Architectural Shingle
Street Surface Paved
Accessibility Elevator
Porch Patio(s), Balcony
Attached Garage 1
Total Parking Spaces 1
Garage Y
Building
Story 4
Sewer Public Sewer
Water Public
Architectural Style Coastal
Level or Stories 4
Additional Building Above Grade, Below Grade
Structure Type 9'+ Ceilings,High
New Construction N
Schools
School District Indian River
Others
HOA Fee Include Common Area Maintenance,Ext Bldg Maint,Insurance,Lawn Maintenance,Management,Pool(s),Road Maintenance
Senior Community No
Tax ID 134-17.00-14.00-75
Ownership Fee Simple
SqFt Source Estimated
Acceptable Financing Cash, Conventional
Listing Terms Cash, Conventional
Financing Cash,Conventional
Special Listing Condition Standard
Read Less Info
Want to know what your home might be worth? Contact us for a FREE valuation!

Our team is ready to help you sell your home for the highest possible price ASAP

Bought with Philip Sidney Reggio • Patterson-Schwartz-Hockessin







