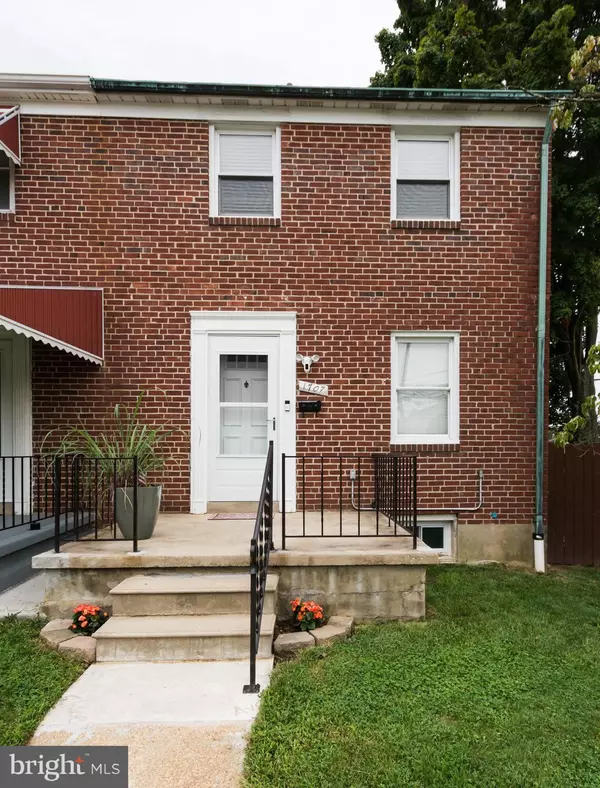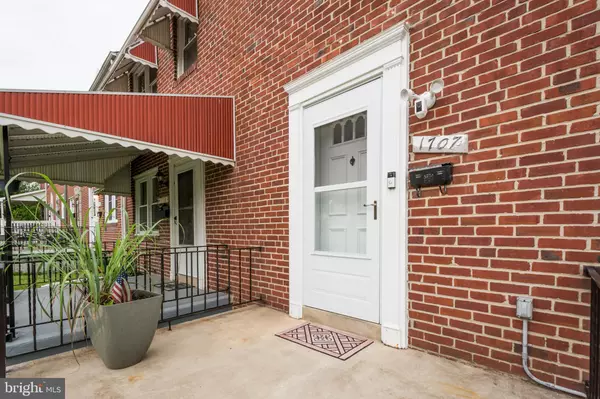$240,000
$230,000
4.3%For more information regarding the value of a property, please contact us for a free consultation.
3 Beds
2 Baths
1,260 SqFt
SOLD DATE : 10/29/2021
Key Details
Sold Price $240,000
Property Type Townhouse
Sub Type End of Row/Townhouse
Listing Status Sold
Purchase Type For Sale
Square Footage 1,260 sqft
Price per Sqft $190
Subdivision Ridgeleigh
MLS Listing ID MDBC2009590
Sold Date 10/29/21
Style Traditional
Bedrooms 3
Full Baths 2
HOA Y/N N
Abv Grd Liv Area 1,008
Originating Board BRIGHT
Year Built 1951
Annual Tax Amount $2,465
Tax Year 2021
Lot Size 2,755 Sqft
Acres 0.06
Property Description
Well maintained end of group townhome in the Ridgeleigh Community of Parkville. This home has many upgrades and improvements. Brand new windows are being installed at the end of September and the water heater and storm doors were installed last year. New roof installed in 2019, as well as recessed lighting. In 2018 the basement was finished and a new washer and dryer were purchased. AC condenser, granite countertops and stainless steel fridge in 2017. The home is freshly painted with 3 nice size bedrooms with hardwood floors and 2 updated full bathrooms. Lower level includes a large recreation room, separate laundry room and a bonus room to use as needed. Back deck off of kitchen with walk down stairs to a spacious yard surrounded by a privacy fence...perfect for entertaining. Schedule your appointment today!
Location
State MD
County Baltimore
Zoning R
Rooms
Other Rooms Living Room, Dining Room, Bedroom 2, Bedroom 3, Kitchen, Bedroom 1, Laundry, Recreation Room, Bonus Room
Basement Heated, Improved, Outside Entrance
Interior
Interior Features Ceiling Fan(s), Combination Kitchen/Dining, Floor Plan - Traditional, Kitchen - Island, Wood Floors, Chair Railings
Hot Water Natural Gas
Heating Forced Air
Cooling Central A/C, Ceiling Fan(s)
Flooring Hardwood, Ceramic Tile
Equipment Built-In Microwave, Dishwasher, Disposal, Dryer, Exhaust Fan, Icemaker, Oven/Range - Gas, Refrigerator, Washer, Water Heater
Fireplace N
Window Features Bay/Bow
Appliance Built-In Microwave, Dishwasher, Disposal, Dryer, Exhaust Fan, Icemaker, Oven/Range - Gas, Refrigerator, Washer, Water Heater
Heat Source Natural Gas
Laundry Lower Floor
Exterior
Water Access N
Accessibility None
Garage N
Building
Story 3
Foundation Brick/Mortar
Sewer Public Sewer
Water Public
Architectural Style Traditional
Level or Stories 3
Additional Building Above Grade, Below Grade
New Construction N
Schools
School District Baltimore County Public Schools
Others
Senior Community No
Tax ID 04090906450300
Ownership Fee Simple
SqFt Source Assessor
Security Features Smoke Detector
Special Listing Condition Standard
Read Less Info
Want to know what your home might be worth? Contact us for a FREE valuation!

Our team is ready to help you sell your home for the highest possible price ASAP

Bought with Barbara A Abraham • Keller Williams Legacy







