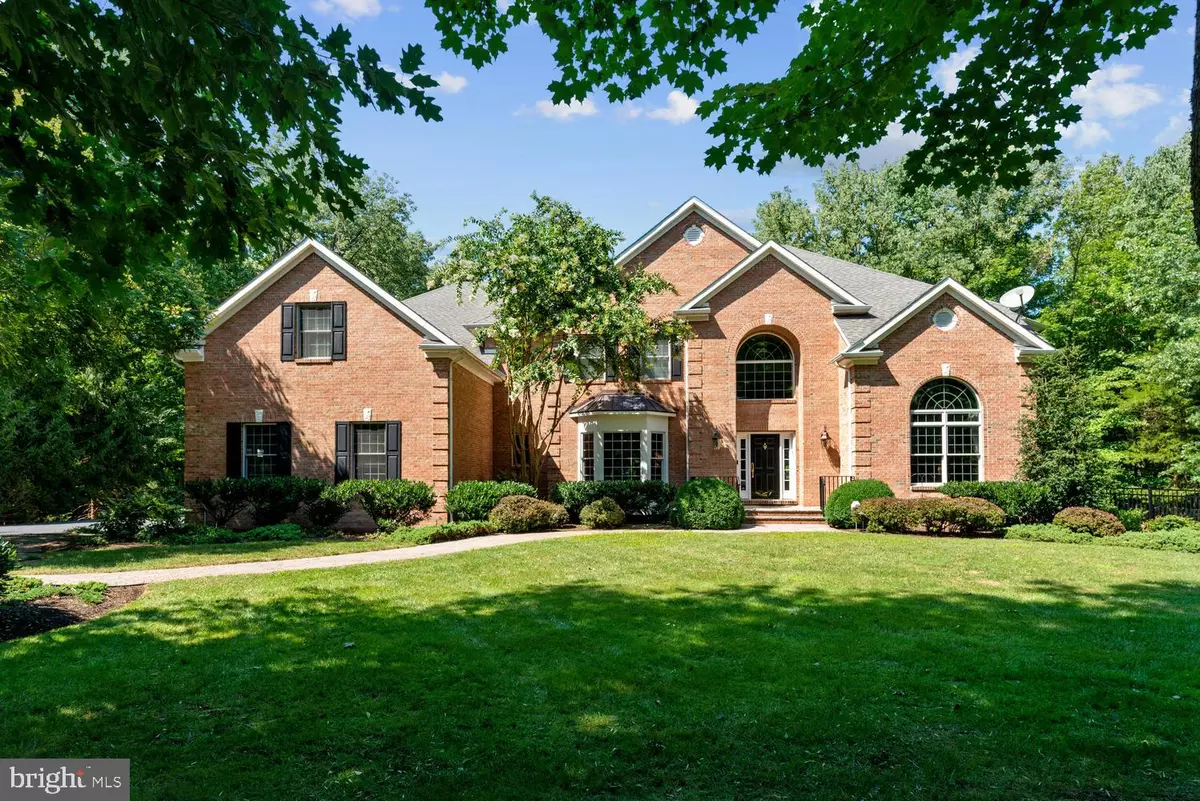$1,092,500
$1,149,000
4.9%For more information regarding the value of a property, please contact us for a free consultation.
5 Beds
5 Baths
4.67 Acres Lot
SOLD DATE : 01/29/2021
Key Details
Sold Price $1,092,500
Property Type Single Family Home
Sub Type Detached
Listing Status Sold
Purchase Type For Sale
Subdivision Fieldstone Glen
MLS Listing ID NJSO113854
Sold Date 01/29/21
Style Colonial
Bedrooms 5
Full Baths 4
Half Baths 1
HOA Fees $38/ann
HOA Y/N Y
Originating Board BRIGHT
Year Built 2004
Annual Tax Amount $25,695
Tax Year 2020
Lot Size 4.667 Acres
Acres 4.67
Lot Dimensions 0.00 x 0.00
Property Description
This incredibly maintained immaculate 5 bedroom, 4 1/2 bath home is located in the highly desirable Montgomery Township School District. Grand two-story entry foyer w/hardwood staircase and hardwoods throughout home. First-floor guest bedroom w/full bath. Two-story office/library. Dramatic family room with windows galore is two-story with floor to ceiling full masonry brick fireplace. Gourmet kitchen with top of the line appliances and granite countertops has an abundance of cabinetry and a walk-in pantry. The sliding glass door leads to the Grand IPE Brazilian hardwood deck. The second staircase allows easy access to the second level from the kitchen and garage. The second floor offers a huge master bedroom with a sitting area. 3 additional large bedrooms, one en-suite. Additional features include a new Kohler natural gas full house generator; new whole-house alarm system with security cameras, video doorbell and glass break sensors; new smoke and carbon monoxide detectors; and a fence, built to pool code, around the back of the property with three gate accesses. Located just a few short miles from downtown Princeton and the eponymous University, this home is also within close proximity of Skillman Park. Don't miss this beautiful home!!!
Location
State NJ
County Somerset
Area Montgomery Twp (21813)
Zoning R-1
Rooms
Other Rooms Living Room, Dining Room, Bedroom 2, Bedroom 4, Bedroom 5, Kitchen, Family Room, Bedroom 1, Office
Basement Full
Main Level Bedrooms 1
Interior
Interior Features Breakfast Area, Ceiling Fan(s), Double/Dual Staircase, Efficiency, Family Room Off Kitchen, Floor Plan - Open, Formal/Separate Dining Room, Kitchen - Eat-In, Kitchen - Efficiency
Hot Water Natural Gas
Heating Central, Forced Air
Cooling Ceiling Fan(s), Central A/C, Zoned
Flooring Hardwood, Ceramic Tile
Fireplaces Number 1
Fireplaces Type Brick
Equipment Energy Efficient Appliances, Built-In Range, Cooktop, Dishwasher, Oven - Double, Refrigerator
Fireplace Y
Window Features Energy Efficient
Appliance Energy Efficient Appliances, Built-In Range, Cooktop, Dishwasher, Oven - Double, Refrigerator
Heat Source Natural Gas
Laundry Main Floor
Exterior
Parking Features Garage - Side Entry, Oversized
Garage Spaces 3.0
Utilities Available Under Ground
Water Access N
View Trees/Woods
Roof Type Shingle
Accessibility None
Attached Garage 3
Total Parking Spaces 3
Garage Y
Building
Lot Description Backs to Trees, Trees/Wooded
Story 2
Sewer On Site Septic
Water Public
Architectural Style Colonial
Level or Stories 2
Additional Building Above Grade, Below Grade
Structure Type 9'+ Ceilings,Brick,Cathedral Ceilings,Vaulted Ceilings
New Construction N
Schools
Elementary Schools Montgomery
Middle Schools Montgomery Township Upper
High Schools Montgomery Township
School District Montgomery Township Public Schools
Others
Pets Allowed Y
Senior Community No
Tax ID 13-26001-00009 01
Ownership Fee Simple
SqFt Source Assessor
Special Listing Condition Standard
Pets Allowed Cats OK, Dogs OK
Read Less Info
Want to know what your home might be worth? Contact us for a FREE valuation!

Our team is ready to help you sell your home for the highest possible price ASAP

Bought with Douglas J Swearengin • RE/MAX Instyle Realty Corp







