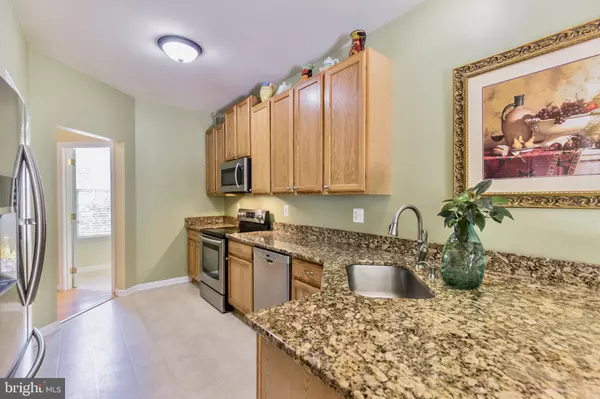$449,950
$449,950
For more information regarding the value of a property, please contact us for a free consultation.
4 Beds
4 Baths
2,872 SqFt
SOLD DATE : 07/23/2020
Key Details
Sold Price $449,950
Property Type Single Family Home
Sub Type Detached
Listing Status Sold
Purchase Type For Sale
Square Footage 2,872 sqft
Price per Sqft $156
Subdivision Queensberry
MLS Listing ID MDCA176634
Sold Date 07/23/20
Style Colonial
Bedrooms 4
Full Baths 3
Half Baths 1
HOA Fees $12/ann
HOA Y/N Y
Abv Grd Liv Area 2,297
Originating Board BRIGHT
Year Built 2009
Annual Tax Amount $4,166
Tax Year 2019
Lot Size 0.886 Acres
Acres 0.89
Property Description
Welcome to beautiful 2817 Queensberry Dr! Tucked away on a private lot, in the heart of Huntingtown, near award winning schools! Looking for move in ready? Look no further! This almost 3,000 sqft home boasts gleaming hardwood flooring, granite counters, stainless appliances, newer roof, newer HVAC, full sunroom, deck, and patio! Upstairs you'll find 4 generously sized bedrooms with a stunning master suite. Master suite complete with walk-in closet, large soaking tub, double vanity, and roomy shower. Get Ready For Football! This fully finished basement is already set up to be the perfect Sunday Night hangout! Complete with full bathroom, extra workout space, and a walkout to your immaculate new yard. Outdoor Entertainment on the top of your mind as the weather warms up? Spend your summer nights in your private yard, backing to woods, on either your back deck or gorgeous paver patio. Imagine, all of this with convenient commute to DC, AAFB, PAX, Annapolis, and Northern Virginia! Close to dining, shopping, entertainment, and more! Enjoy our video tour, and schedule your own private your today!
Location
State MD
County Calvert
Zoning RUR
Rooms
Other Rooms Living Room, Dining Room, Primary Bedroom, Bedroom 2, Bedroom 3, Bedroom 4, Kitchen, Family Room, Foyer, Great Room, Bathroom 2, Bathroom 3, Primary Bathroom
Basement Full, Fully Finished, Walkout Level
Interior
Interior Features Carpet, Ceiling Fan(s), Floor Plan - Open, Formal/Separate Dining Room, Walk-in Closet(s)
Hot Water Electric
Heating Heat Pump(s)
Cooling Central A/C, Ceiling Fan(s)
Fireplaces Number 1
Fireplaces Type Gas/Propane
Equipment Built-In Microwave, Dishwasher, Dryer, Exhaust Fan, Extra Refrigerator/Freezer, Icemaker, Refrigerator, Stove, Washer
Fireplace Y
Window Features Screens
Appliance Built-In Microwave, Dishwasher, Dryer, Exhaust Fan, Extra Refrigerator/Freezer, Icemaker, Refrigerator, Stove, Washer
Heat Source Electric
Exterior
Exterior Feature Patio(s)
Parking Features Garage - Front Entry
Garage Spaces 2.0
Amenities Available Water/Lake Privileges, Tot Lots/Playground
Water Access N
View Trees/Woods
Accessibility None
Porch Patio(s)
Attached Garage 2
Total Parking Spaces 2
Garage Y
Building
Story 3
Sewer On Site Septic
Water Well
Architectural Style Colonial
Level or Stories 3
Additional Building Above Grade, Below Grade
New Construction N
Schools
Elementary Schools Calvert
Middle Schools Plum Point
High Schools Huntingtown
School District Calvert County Public Schools
Others
HOA Fee Include Common Area Maintenance,Recreation Facility
Senior Community No
Tax ID 0502091364
Ownership Fee Simple
SqFt Source Assessor
Special Listing Condition Standard
Read Less Info
Want to know what your home might be worth? Contact us for a FREE valuation!

Our team is ready to help you sell your home for the highest possible price ASAP

Bought with Candis M Carr • ExecuHome Realty







