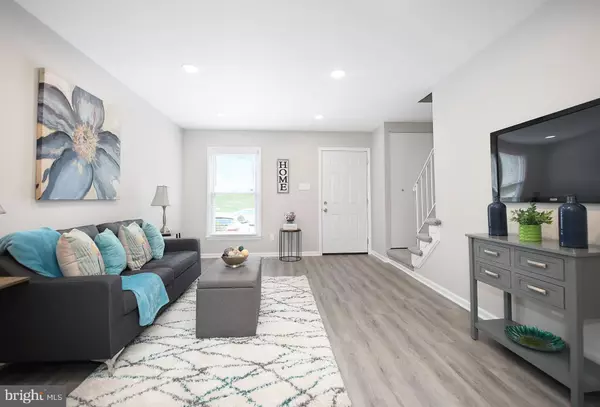$204,000
$204,000
For more information regarding the value of a property, please contact us for a free consultation.
3 Beds
2 Baths
1,546 SqFt
SOLD DATE : 10/08/2021
Key Details
Sold Price $204,000
Property Type Townhouse
Sub Type Interior Row/Townhouse
Listing Status Sold
Purchase Type For Sale
Square Footage 1,546 sqft
Price per Sqft $131
Subdivision Belmont South
MLS Listing ID MDBC2009230
Sold Date 10/08/21
Style Traditional
Bedrooms 3
Full Baths 1
Half Baths 1
HOA Fees $123/mo
HOA Y/N Y
Abv Grd Liv Area 1,056
Originating Board BRIGHT
Year Built 1977
Annual Tax Amount $2,557
Tax Year 2021
Lot Size 1,800 Sqft
Acres 0.04
Property Description
Welcome to 3537 Moultree Place! This updated three bedroom, one full bath and one half both home will delight the new homeowner! Enter through the brand new front door to find a spacious living room with recessed lighting, and brand new laminate flooring. The large open eat in kitchen and dining area is cheerful and sunlit, featuring brand new laminate flooring, recessed lighting and a 2021 new ceiling fan with light fixture. Descend the stairs to find a fully finished lower level with new plush carpeting, powder room and laundry area, the additional storage closet is a plus! The new 2021 sliding glass door leads to an outdoor patio area and fully fenced rear yard. The exterior rear of the home features 2021 new vinyl siding and soffit which is maintenance free! The upper level of this charming townhome features three amply sized bedrooms each with new plush carpet as well. The owners bedroom has great closet space and a ceiling fan. The full bathroom on this level has new laminate flooring and a full tub and shower! This community features an outdoor pool and is close to dining, shopping, and locations north and south, east and west with proximity to 695 and I-95. Come and tour this home today!
Location
State MD
County Baltimore
Zoning RESIDENTIAL
Rooms
Other Rooms Living Room, Dining Room, Primary Bedroom, Bedroom 2, Bedroom 3, Kitchen, Family Room, Laundry, Bathroom 1, Half Bath
Basement Connecting Stairway, Daylight, Full, Fully Finished, Heated, Improved, Interior Access, Outside Entrance, Rear Entrance, Sump Pump, Walkout Level
Interior
Interior Features Attic, Carpet, Ceiling Fan(s), Combination Kitchen/Dining, Kitchen - Eat-In, Kitchen - Table Space, Recessed Lighting, Tub Shower, Window Treatments
Hot Water Electric
Heating Forced Air
Cooling Ceiling Fan(s), Central A/C
Flooring Carpet, Laminated
Equipment Dishwasher, Disposal, Dryer - Electric, Exhaust Fan, Oven/Range - Electric, Range Hood, Refrigerator, Washer, Water Heater
Furnishings No
Fireplace N
Window Features Replacement,Screens,Sliding,Vinyl Clad
Appliance Dishwasher, Disposal, Dryer - Electric, Exhaust Fan, Oven/Range - Electric, Range Hood, Refrigerator, Washer, Water Heater
Heat Source Electric
Laundry Dryer In Unit, Has Laundry, Lower Floor, Washer In Unit
Exterior
Exterior Feature Patio(s)
Parking On Site 2
Fence Rear, Privacy
Utilities Available Cable TV
Amenities Available Pool - Outdoor
Water Access N
Roof Type Asphalt
Accessibility None
Porch Patio(s)
Garage N
Building
Lot Description Cleared, Rear Yard
Story 3
Foundation Block
Sewer Public Sewer
Water Public
Architectural Style Traditional
Level or Stories 3
Additional Building Above Grade, Below Grade
Structure Type Dry Wall,Paneled Walls
New Construction N
Schools
Elementary Schools Carney
Middle Schools Perry Hall
High Schools Perry Hall
School District Baltimore County Public Schools
Others
Pets Allowed Y
HOA Fee Include Common Area Maintenance,Management,Pool(s),Water,Trash
Senior Community No
Tax ID 04111700005621
Ownership Fee Simple
SqFt Source Estimated
Acceptable Financing Conventional, Cash, FHA, VA
Horse Property N
Listing Terms Conventional, Cash, FHA, VA
Financing Conventional,Cash,FHA,VA
Special Listing Condition Standard
Pets Allowed No Pet Restrictions
Read Less Info
Want to know what your home might be worth? Contact us for a FREE valuation!

Our team is ready to help you sell your home for the highest possible price ASAP

Bought with Rebecca J Mohammed • EXP Realty, LLC







