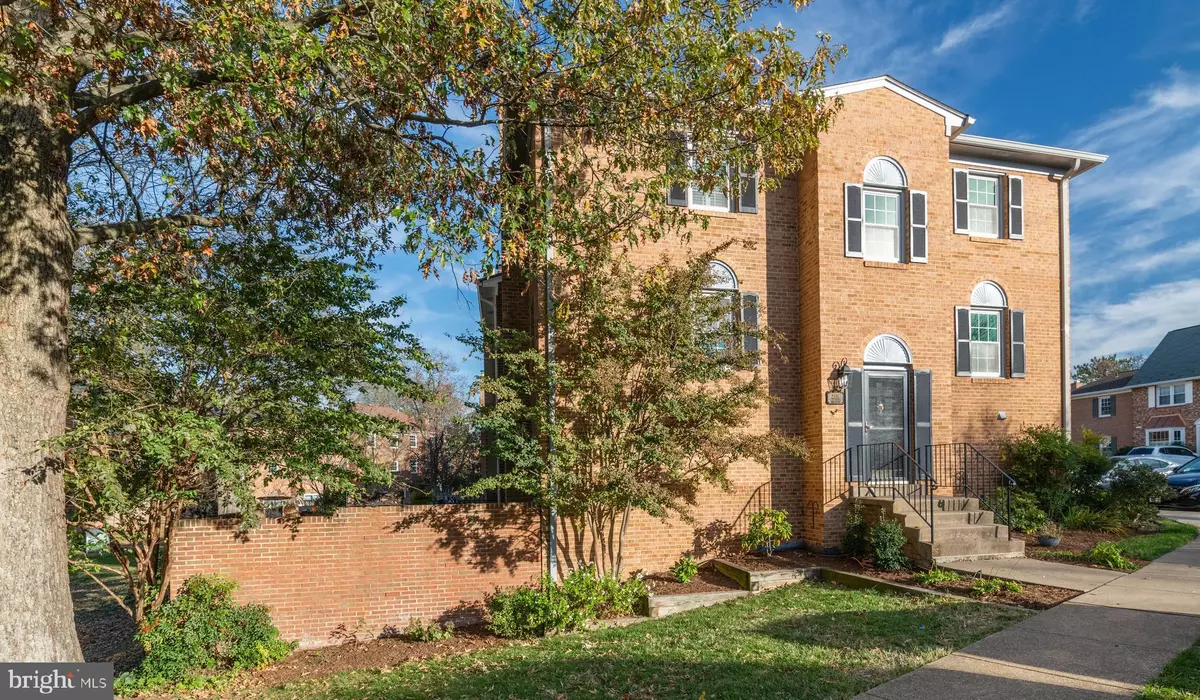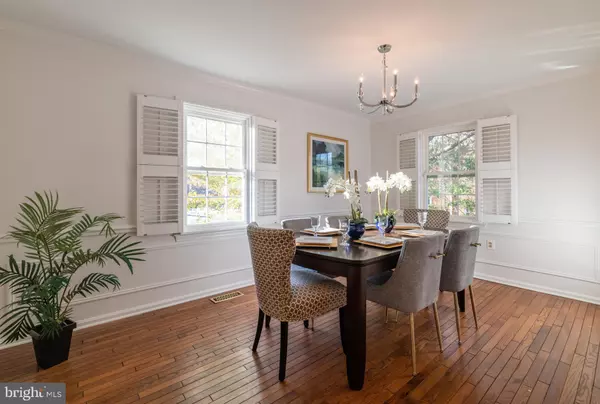$548,000
$545,000
0.6%For more information regarding the value of a property, please contact us for a free consultation.
3 Beds
4 Baths
2,040 SqFt
SOLD DATE : 12/30/2020
Key Details
Sold Price $548,000
Property Type Condo
Sub Type Condo/Co-op
Listing Status Sold
Purchase Type For Sale
Square Footage 2,040 sqft
Price per Sqft $268
Subdivision Seminary Heights
MLS Listing ID VAAX253060
Sold Date 12/30/20
Style Colonial
Bedrooms 3
Full Baths 3
Half Baths 1
Condo Fees $310/mo
HOA Y/N N
Abv Grd Liv Area 1,360
Originating Board BRIGHT
Year Built 1977
Annual Tax Amount $5,021
Tax Year 2020
Property Description
Deadline for submitting offers is 3 PM, Monday, 11/23/2020. Are you seeking a really smart looking home?! A home that has 3 bedrooms, 3.5 baths, more than 2,000 sf of living space on three levels, the highest of quality upgraded kitchen and baths, enhancing wainscoting, chair rails and crown molding, plantation shutters on its newer windows, appliances and HVAC, a townhouse and the best features of condominium living and without any enclosed shared common spaces, to move right in and not have to change anything? You find it all at 2579 Nicky Lane. This end unit townhouse has the look and feel of a detached colonial home - with windows on three sides that allow the maximum light, and the main entrance in the middle of the widest side and which faces the street. Walk to the Mark Center Building, to Clydes Restaurant, and nearby medical buildings, CVS and shopping. Catch a bus to the Pentagon at Seminary and Beauregard. Take a short drive to Baileys Crossroads to REI, Dicks Sporting Goods, and to Shirlington theaters and restaurants.
Location
State VA
County Alexandria City
Zoning RB
Rooms
Other Rooms Living Room, Dining Room, Bedroom 2, Bedroom 3, Kitchen, Family Room, Bedroom 1, Utility Room, Bathroom 1, Bathroom 2, Bathroom 3, Attic, Half Bath
Basement Daylight, Full, Fully Finished, Heated, Improved, Outside Entrance, Side Entrance, Windows
Interior
Interior Features Built-Ins, Crown Moldings, Kitchen - Gourmet, Window Treatments, Formal/Separate Dining Room, Kitchen - Eat-In
Hot Water Electric
Heating Forced Air
Cooling Central A/C
Flooring Hardwood, Carpet
Fireplaces Number 1
Fireplaces Type Wood, Screen
Equipment Dishwasher, Disposal, Dryer, Dryer - Front Loading, Washer - Front Loading, Built-In Microwave
Furnishings No
Fireplace Y
Window Features Double Pane,Screens
Appliance Dishwasher, Disposal, Dryer, Dryer - Front Loading, Washer - Front Loading, Built-In Microwave
Heat Source Electric
Laundry Washer In Unit, Dryer In Unit, Lower Floor
Exterior
Exterior Feature Patio(s)
Garage Spaces 1.0
Parking On Site 1
Amenities Available Common Grounds, Fencing, Jog/Walk Path
Water Access N
Accessibility None
Porch Patio(s)
Total Parking Spaces 1
Garage N
Building
Story 3
Sewer Public Sewer
Water Public
Architectural Style Colonial
Level or Stories 3
Additional Building Above Grade, Below Grade
New Construction N
Schools
School District Alexandria City Public Schools
Others
HOA Fee Include Common Area Maintenance,Ext Bldg Maint,Lawn Maintenance,Management,Parking Fee,Road Maintenance,Snow Removal,Trash
Senior Community No
Tax ID 010.04-0A-066
Ownership Condominium
Special Listing Condition Standard
Read Less Info
Want to know what your home might be worth? Contact us for a FREE valuation!

Our team is ready to help you sell your home for the highest possible price ASAP

Bought with Melanie M Hogg • Century 21 Redwood Realty







