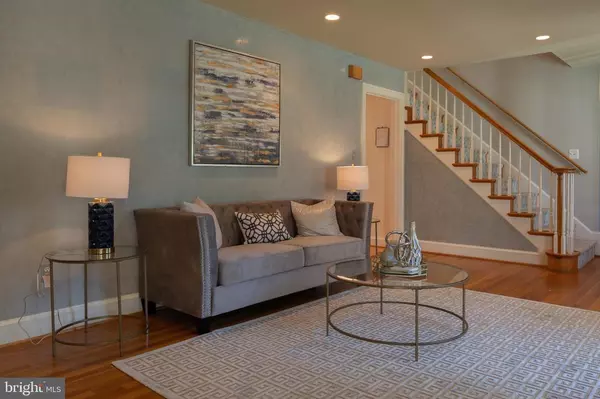$1,375,000
$1,375,000
For more information regarding the value of a property, please contact us for a free consultation.
4 Beds
4 Baths
3,850 SqFt
SOLD DATE : 01/19/2021
Key Details
Sold Price $1,375,000
Property Type Single Family Home
Sub Type Detached
Listing Status Sold
Purchase Type For Sale
Square Footage 3,850 sqft
Price per Sqft $357
Subdivision Waynewood
MLS Listing ID VAFX1166800
Sold Date 01/19/21
Style Craftsman
Bedrooms 4
Full Baths 3
Half Baths 1
HOA Y/N N
Abv Grd Liv Area 3,850
Originating Board BRIGHT
Year Built 1965
Annual Tax Amount $10,177
Tax Year 2020
Lot Size 0.464 Acres
Acres 0.46
Property Description
Welcome home! Offering, a large 3850 square feet, gorgeous, remodeled Arts and Crafts home on a coveted cul-de-sac in sought-after Waynewood.The entire house has been upgraded with utmost attention to details, such as granite countertops, custom cabinets, recessed lighting, beautiful hardwoods, and skylights. On the upper level, there are four very large bedrooms with ample closets, and the Primary Bedroom en-suite features an extra lounge/sitting area with spectacular Potomac River views! The upper level also includes a laundry closet and two full bathrooms.On the main level, an open concept kitchen with island is connected to the family room, sun room and separate formal dining room. With the addition of a welcoming living room with oversized windows and gas-burning fireplace, this level provides abundant entertaining space. The lower level adds another family room, plus full kitchen and bathroom. Warm hardwoods on upper and main levels. With underground utilities and a full-house generator, there is no need to worry about losing power. Outside, the grounds, almost half an acre, are professionally landscaped, with a front porch, back deck, and a two-car garage with access to the house via the mud-room. The private back yard opens to the Mount Vernon Trail. It is walking distance to neighborhood pool/tennis courts, park, and elementary and middle schools, and an easy drive to Old Town Alexandria, National Airport, DC,Mount Vernon, and Fort Belvoir via the GW Parkway.
Location
State VA
County Fairfax
Zoning 130
Direction West
Rooms
Other Rooms Living Room, Dining Room, Primary Bedroom, Sitting Room, Bedroom 2, Bedroom 3, Bedroom 4, Kitchen, Family Room, Den, Great Room, Laundry, Mud Room, Other, Recreation Room, Utility Room, Bathroom 2, Attic, Primary Bathroom, Full Bath, Half Bath
Basement Walkout Stairs, Sump Pump, Outside Entrance, Drainage System, Connecting Stairway, Daylight, Full, Fully Finished, Windows
Interior
Interior Features 2nd Kitchen, Attic, Breakfast Area, Dining Area, Family Room Off Kitchen, Floor Plan - Open, Formal/Separate Dining Room, Kitchen - Eat-In, Kitchen - Gourmet, Kitchen - Island, Kitchen - Table Space, Recessed Lighting, Skylight(s), Upgraded Countertops, Window Treatments, Wood Floors
Hot Water Natural Gas
Heating Central
Cooling Central A/C, Ceiling Fan(s)
Flooring Ceramic Tile, Hardwood, Partially Carpeted
Fireplaces Number 2
Fireplaces Type Fireplace - Glass Doors, Gas/Propane, Insert, Mantel(s)
Equipment Built-In Microwave, Washer, Dryer, Cooktop, Dishwasher, Disposal, Humidifier, Refrigerator, Icemaker, Oven - Wall
Furnishings No
Fireplace Y
Window Features Skylights,Energy Efficient
Appliance Built-In Microwave, Washer, Dryer, Cooktop, Dishwasher, Disposal, Humidifier, Refrigerator, Icemaker, Oven - Wall
Heat Source Natural Gas
Laundry Upper Floor
Exterior
Exterior Feature Deck(s), Porch(es), Roof, Breezeway
Parking Features Oversized, Garage - Side Entry, Covered Parking, Garage Door Opener, Inside Access
Garage Spaces 8.0
Fence Partially
Utilities Available Under Ground
Water Access N
View River, Trees/Woods, Garden/Lawn
Roof Type Composite
Street Surface Concrete
Accessibility >84\" Garage Door
Porch Deck(s), Porch(es), Roof, Breezeway
Road Frontage City/County
Attached Garage 2
Total Parking Spaces 8
Garage Y
Building
Lot Description Backs - Parkland, Backs to Trees, Cul-de-sac, Front Yard, Landscaping, Level, No Thru Street, Private, Premium, Rear Yard, SideYard(s)
Story 3
Sewer Public Sewer
Water Public
Architectural Style Craftsman
Level or Stories 3
Additional Building Above Grade, Below Grade
Structure Type 9'+ Ceilings,Vaulted Ceilings
New Construction N
Schools
Elementary Schools Waynewood
Middle Schools Carl Sandburg
High Schools West Potomac
School District Fairfax County Public Schools
Others
Pets Allowed Y
Senior Community No
Tax ID 1112 06220083
Ownership Fee Simple
SqFt Source Assessor
Acceptable Financing Cash, Conventional, FHA
Horse Property N
Listing Terms Cash, Conventional, FHA
Financing Cash,Conventional,FHA
Special Listing Condition Standard
Pets Allowed No Pet Restrictions
Read Less Info
Want to know what your home might be worth? Contact us for a FREE valuation!

Our team is ready to help you sell your home for the highest possible price ASAP

Bought with Lee Gochman • Keller Williams Capital Properties







