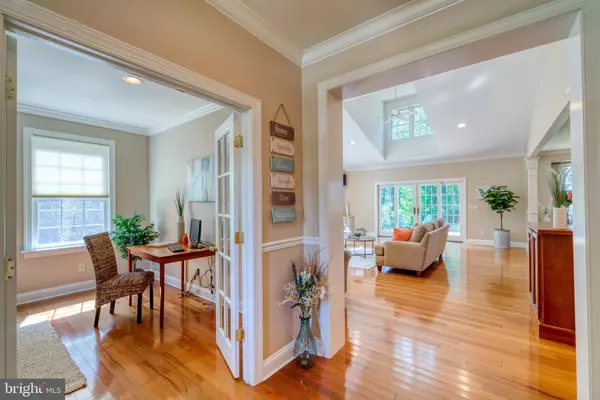$525,000
$525,000
For more information regarding the value of a property, please contact us for a free consultation.
3 Beds
2 Baths
2,659 SqFt
SOLD DATE : 11/20/2020
Key Details
Sold Price $525,000
Property Type Single Family Home
Sub Type Detached
Listing Status Sold
Purchase Type For Sale
Square Footage 2,659 sqft
Price per Sqft $197
Subdivision Country Club Estates
MLS Listing ID MDKE117060
Sold Date 11/20/20
Style Raised Ranch/Rambler
Bedrooms 3
Full Baths 2
HOA Y/N N
Abv Grd Liv Area 2,659
Originating Board BRIGHT
Year Built 2004
Annual Tax Amount $4,689
Tax Year 2020
Lot Size 0.550 Acres
Acres 0.55
Property Description
Quality and class go hand in hand with this Country Club Estates beauty, which boasts vaulted & tray 9'+ ceilings, Brazilian Cherry hardwood floors throughout, GOURMET KITCHEN, breakfast bar, granite & silestone countertops, new kitchen appliances (3 years), limestone (raised) fireplace & mantle, french doors, Hurd windows, open/airy floor plan, bonus room above the two-car garage, backs to trees, large pond, and farmland. This won't last long!
Location
State MD
County Kent
Zoning RR
Rooms
Other Rooms Living Room, Dining Room, Bedroom 2, Bedroom 3, Kitchen, Den, Foyer, Bedroom 1, Other
Main Level Bedrooms 3
Interior
Interior Features Attic, Built-Ins, Ceiling Fan(s), Central Vacuum, Combination Dining/Living, Combination Kitchen/Dining, Combination Kitchen/Living, Crown Moldings, Entry Level Bedroom, Floor Plan - Open, Walk-in Closet(s), Wood Floors
Hot Water Tankless
Heating Central
Cooling Ceiling Fan(s), Central A/C, Zoned
Flooring Hardwood
Fireplaces Type Gas/Propane
Equipment Built-In Microwave, Central Vacuum, Cooktop, Dishwasher, Disposal, Dryer, Exhaust Fan, Refrigerator, Water Heater, Washer
Fireplace Y
Appliance Built-In Microwave, Central Vacuum, Cooktop, Dishwasher, Disposal, Dryer, Exhaust Fan, Refrigerator, Water Heater, Washer
Heat Source Propane - Leased
Laundry Main Floor
Exterior
Exterior Feature Deck(s)
Parking Features Garage - Side Entry
Garage Spaces 2.0
Water Access N
View Pasture
Roof Type Asphalt
Accessibility Level Entry - Main
Porch Deck(s)
Attached Garage 2
Total Parking Spaces 2
Garage Y
Building
Lot Description Backs to Trees, Interior, Landscaping, No Thru Street
Story 1
Foundation Crawl Space, Concrete Perimeter
Sewer Public Sewer
Water Well
Architectural Style Raised Ranch/Rambler
Level or Stories 1
Additional Building Above Grade
Structure Type 9'+ Ceilings
New Construction N
Schools
School District Kent County Public Schools
Others
Senior Community No
Tax ID NO TAX RECORD
Ownership Fee Simple
SqFt Source Estimated
Special Listing Condition Standard
Read Less Info
Want to know what your home might be worth? Contact us for a FREE valuation!

Our team is ready to help you sell your home for the highest possible price ASAP

Bought with Brian D Megargee • Coldwell Banker Chesapeake Real Estate Company







