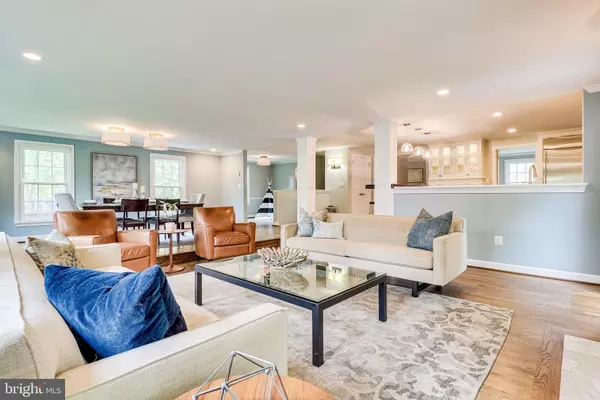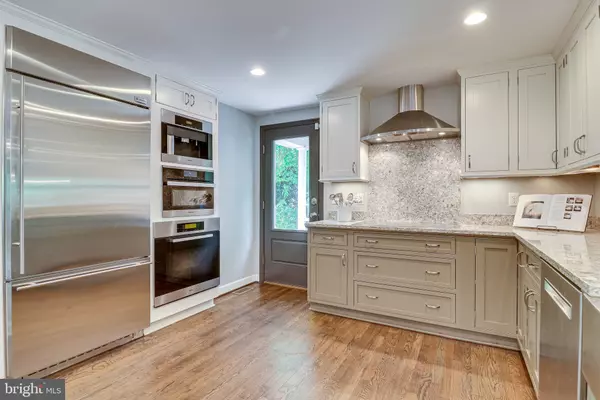$910,000
$899,000
1.2%For more information regarding the value of a property, please contact us for a free consultation.
4 Beds
3 Baths
3,380 SqFt
SOLD DATE : 07/20/2021
Key Details
Sold Price $910,000
Property Type Single Family Home
Sub Type Detached
Listing Status Sold
Purchase Type For Sale
Square Footage 3,380 sqft
Price per Sqft $269
Subdivision Mt Vernon Grove
MLS Listing ID VAFX1206628
Sold Date 07/20/21
Style Colonial,Dutch
Bedrooms 4
Full Baths 2
Half Baths 1
HOA Y/N N
Abv Grd Liv Area 2,500
Originating Board BRIGHT
Year Built 1969
Annual Tax Amount $7,351
Tax Year 2020
Lot Size 0.278 Acres
Acres 0.28
Property Description
Radiating charm and paired with modern living this home is the one you've been waiting for! Traditional Colonial floor plan upon walking in offering a formal living room and office that opens up to an incredible open concept kitchen, family, and dining room! The English Perennial garden lives like a fairytale, perfectly manicured and magical! A real chef kitchen feature inset cabinets, Caesarstone countertops, Miele, Bosch, and GE Monogram appliances, reclaimed wood peninsula. Hardwood floors and designer lighting throughout the entire home. Bedroom level laundry room. True owners suite with attached bath. Full home generator, double pane windows, landscape lighting, irrigation system, 2 zone Carrier HVAC replaced in 2019. See Docs section for full list of upgrades and improvements!
Location
State VA
County Fairfax
Zoning 120
Rooms
Other Rooms Living Room, Dining Room, Primary Bedroom, Sitting Room, Bedroom 2, Bedroom 3, Bedroom 4, Kitchen, Family Room, Laundry, Office, Recreation Room, Storage Room, Primary Bathroom, Full Bath
Basement Connecting Stairway, Fully Finished, Shelving, Interior Access, Improved, Sump Pump, Drainage System, Heated, Water Proofing System
Interior
Interior Features Attic, Built-Ins, Ceiling Fan(s), Chair Railings, Combination Dining/Living, Combination Kitchen/Dining, Crown Moldings, Dining Area, Family Room Off Kitchen, Kitchen - Eat-In, Pantry, Primary Bath(s), Recessed Lighting, Upgraded Countertops, Window Treatments, Wood Floors, Combination Kitchen/Living, Floor Plan - Open, Kitchen - Gourmet, Sprinkler System
Hot Water Natural Gas
Heating Forced Air, Central, Zoned
Cooling Ceiling Fan(s), Central A/C, Zoned
Flooring Hardwood
Fireplaces Number 1
Fireplaces Type Gas/Propane
Equipment Built-In Microwave, Dishwasher, Disposal, Dryer, Exhaust Fan, Oven - Wall, Refrigerator, Oven/Range - Electric, Stainless Steel Appliances, Washer
Fireplace Y
Window Features Double Pane
Appliance Built-In Microwave, Dishwasher, Disposal, Dryer, Exhaust Fan, Oven - Wall, Refrigerator, Oven/Range - Electric, Stainless Steel Appliances, Washer
Heat Source Natural Gas
Laundry Upper Floor, Has Laundry
Exterior
Exterior Feature Brick, Patio(s)
Garage Spaces 2.0
Fence Rear, Wood, Other
Water Access N
Roof Type Architectural Shingle
Accessibility None
Porch Brick, Patio(s)
Total Parking Spaces 2
Garage N
Building
Lot Description Front Yard, Landscaping, Rear Yard
Story 3
Sewer Public Sewer
Water Public
Architectural Style Colonial, Dutch
Level or Stories 3
Additional Building Above Grade, Below Grade
New Construction N
Schools
Elementary Schools Washington Mill
Middle Schools Whitman
High Schools Mount Vernon
School District Fairfax County Public Schools
Others
Senior Community No
Tax ID 1103 03J 0243
Ownership Fee Simple
SqFt Source Assessor
Security Features Electric Alarm
Special Listing Condition Standard
Read Less Info
Want to know what your home might be worth? Contact us for a FREE valuation!

Our team is ready to help you sell your home for the highest possible price ASAP

Bought with David J Zadareky • Compass







