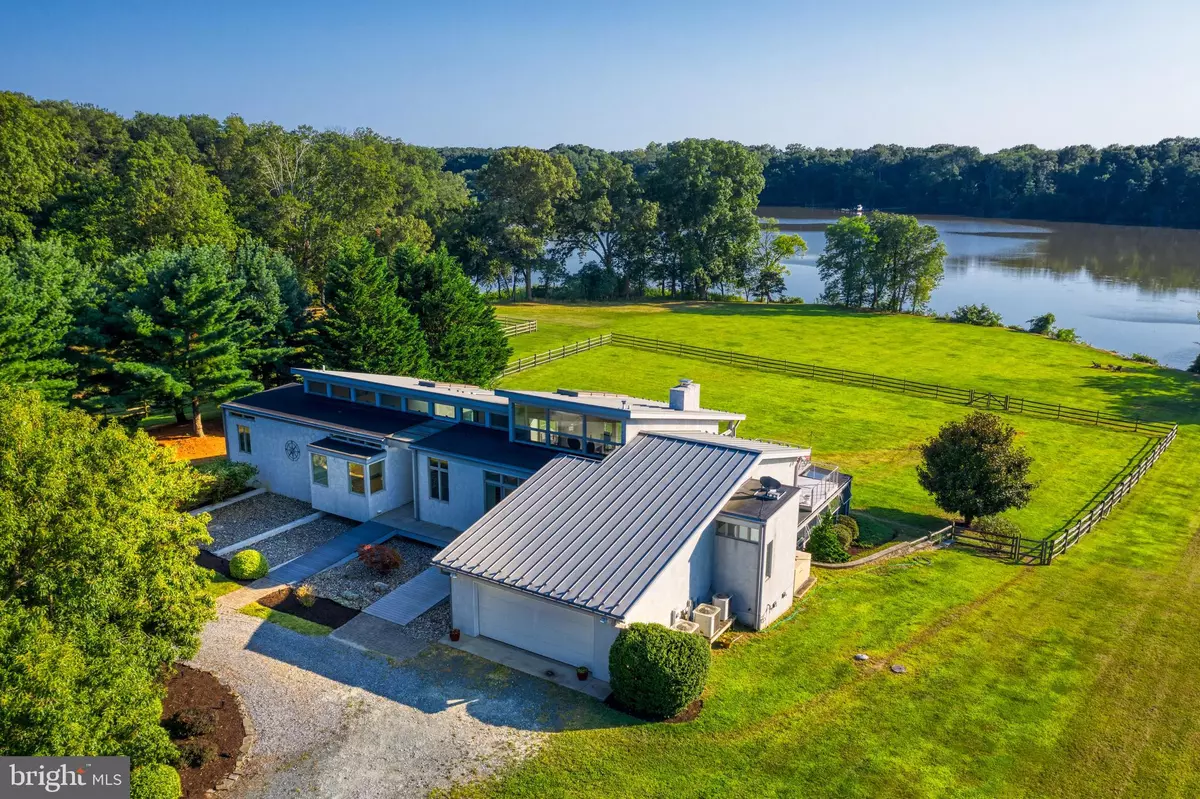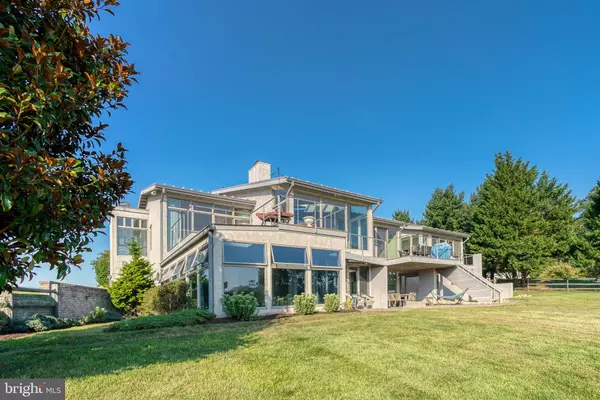$1,175,000
$1,250,000
6.0%For more information regarding the value of a property, please contact us for a free consultation.
5 Beds
6 Baths
5,001 SqFt
SOLD DATE : 10/15/2021
Key Details
Sold Price $1,175,000
Property Type Single Family Home
Sub Type Detached
Listing Status Sold
Purchase Type For Sale
Square Footage 5,001 sqft
Price per Sqft $234
Subdivision Fairgale Properties
MLS Listing ID MDKE2000338
Sold Date 10/15/21
Style Contemporary
Bedrooms 5
Full Baths 5
Half Baths 1
HOA Fees $75/ann
HOA Y/N Y
Abv Grd Liv Area 5,001
Originating Board BRIGHT
Year Built 2000
Annual Tax Amount $10,311
Tax Year 2021
Lot Size 2.440 Acres
Acres 2.44
Property Description
Outstanding architect-designed modern home nicely positioned on the water in the highly regarded Fairgale Farm Estates. The interior floor plan with very high ceilings, floor to ceiling windows and multiple decks overlooking a sweeping lawn to Fairlee Creek is reminiscent of a home in the Hamptons (without the traffic and price tag). The main level begins with a generous foyer, coat closet and powder room. The large two-story great room with fireplace welcomes all who enter. At both ends of the house are lovely bedrooms with private baths and closets. A gallery like hallway runs the length of the home with a handsomely designed galley-like kitchen with seated counter space, glass enclosed den/office, intimate dining room, and two staircases to the lower level. The lower level with nine foot ceilings and picture perfect views of the lawn and water boasts three bedrooms, three baths, a family room and amazing amounts of storage space. A bonus solarium room is accessed from one of the many patios. The community dock offers a private boat slip and scenic hiking paths. A unique offering in Kent County.
Location
State MD
County Kent
Zoning RCD
Direction West
Rooms
Other Rooms Living Room, Dining Room, Primary Bedroom, Bedroom 2, Bedroom 3, Bedroom 4, Bedroom 5, Kitchen, Family Room, Study, Laundry
Basement Connecting Stairway, Daylight, Full, Heated, Improved, Outside Entrance, Partially Finished, Rear Entrance, Sump Pump, Walkout Level, Windows
Main Level Bedrooms 2
Interior
Interior Features Kitchen - Gourmet, Breakfast Area, Dining Area, Primary Bath(s), Built-Ins, Double/Dual Staircase, Window Treatments, Entry Level Bedroom, Wood Floors, Upgraded Countertops, Recessed Lighting, Floor Plan - Open, Bathroom - Soaking Tub, Water Treat System
Hot Water Electric, Tankless
Heating Forced Air, Radiant, Zoned
Cooling Central A/C, Ceiling Fan(s)
Flooring Hardwood, Ceramic Tile
Fireplaces Number 1
Fireplaces Type Gas/Propane
Equipment Cooktop, Dishwasher, Disposal, Exhaust Fan, Microwave, Oven - Self Cleaning, Oven - Wall, Refrigerator, Water Conditioner - Owned, Washer - Front Loading, Water Heater - Tankless, Dryer - Front Loading
Furnishings No
Fireplace Y
Window Features Double Pane,Screens,Skylights,Insulated
Appliance Cooktop, Dishwasher, Disposal, Exhaust Fan, Microwave, Oven - Self Cleaning, Oven - Wall, Refrigerator, Water Conditioner - Owned, Washer - Front Loading, Water Heater - Tankless, Dryer - Front Loading
Heat Source Electric, Propane - Leased
Exterior
Exterior Feature Deck(s), Patio(s)
Parking Features Garage - Front Entry, Garage Door Opener
Garage Spaces 2.0
Fence Partially, Split Rail, Rear
Utilities Available Under Ground, Cable TV Available
Amenities Available Boat Dock/Slip, Common Grounds, Pier/Dock
Waterfront Description Shared,Boat/Launch Ramp
Water Access Y
Water Access Desc Fishing Allowed,Canoe/Kayak,Private Access
View Water, Garden/Lawn
Roof Type Metal
Street Surface Black Top
Accessibility 2+ Access Exits, Level Entry - Main, Ramp - Main Level
Porch Deck(s), Patio(s)
Road Frontage City/County
Attached Garage 2
Total Parking Spaces 2
Garage Y
Building
Lot Description Cleared, Landscaping, Rear Yard, Stream/Creek, Front Yard
Story 2
Foundation Slab
Sewer Community Septic Tank, Private Septic Tank
Water Well, Conditioner, Filter
Architectural Style Contemporary
Level or Stories 2
Additional Building Above Grade
Structure Type Dry Wall,Beamed Ceilings,9'+ Ceilings,Vaulted Ceilings
New Construction N
Schools
High Schools Kent County
School District Kent County Public Schools
Others
Pets Allowed Y
HOA Fee Include Common Area Maintenance,Pier/Dock Maintenance
Senior Community No
Tax ID 1506015255
Ownership Fee Simple
SqFt Source Assessor
Security Features Security System,24 hour security,Motion Detectors
Acceptable Financing Cash, Conventional, FHA, USDA, VA
Listing Terms Cash, Conventional, FHA, USDA, VA
Financing Cash,Conventional,FHA,USDA,VA
Special Listing Condition Standard
Pets Allowed No Pet Restrictions
Read Less Info
Want to know what your home might be worth? Contact us for a FREE valuation!

Our team is ready to help you sell your home for the highest possible price ASAP

Bought with Lacey R Sutton • Coldwell Banker Chesapeake Real Estate Company







