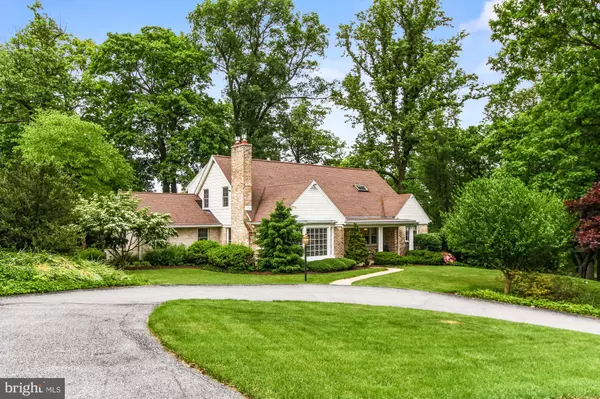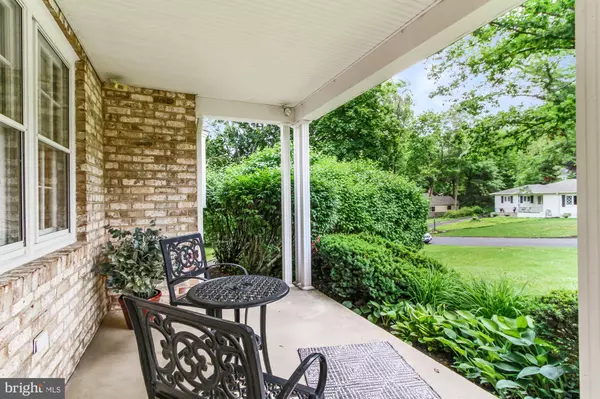$475,000
$475,000
For more information regarding the value of a property, please contact us for a free consultation.
4 Beds
4 Baths
4,274 SqFt
SOLD DATE : 08/24/2021
Key Details
Sold Price $475,000
Property Type Single Family Home
Sub Type Detached
Listing Status Sold
Purchase Type For Sale
Square Footage 4,274 sqft
Price per Sqft $111
Subdivision Wyndham Hills
MLS Listing ID PAYK159616
Sold Date 08/24/21
Style Cape Cod
Bedrooms 4
Full Baths 2
Half Baths 2
HOA Y/N N
Abv Grd Liv Area 3,169
Originating Board BRIGHT
Year Built 1961
Annual Tax Amount $9,737
Tax Year 2020
Lot Size 0.515 Acres
Acres 0.52
Lot Dimensions 143x197x117x208
Property Description
Wyndham Hills with its quiet, tree-lined streets and stately homes, is where you will find this magnificent home. It combines architecture and craftsmanship into a home that whispers, “success.” Beautifully decorated, superbly appointed and majestically proportioned, this 4BR, 2 Full/2 Half Bath Cape Cod provides an abundance of square footage for gracious living. The impeccably maintained grounds are only a prelude, to what awaits once you open the front door. Imagine your morning cup of coffee on the lazy-day front porch. Entertain or unwind in the tranquil fenced backyard, with terraced patio areas and hot tub. A warm and inviting living room, with custom built-in cabinetry and gas fireplace, is located directly off the slate entry foyer. Fall in love with the stunning kitchen showcasing everything you could want or need, including stainless steel appliances and a delightful bar area perfect for dining or just hanging out. The dining area features rich walnut flooring and a stone, gas fireplace. A powder room is located off the kitchen. Enjoy the comforts of having the primary bedroom suite on the 1st floor. A 7x10 walk-in closet, with custom organizers, leads to more closet space, and then into the sleeping quarters, with private patio access, and a luxury bath with walk-in tiled shower. The space truly is the perfect place to escape after a long day! Upstairs you will find three additional bedrooms, one with walk-in closet, and a nicely appointed hall bath. There is also a cedar-lined walk-in closet and additional walk-in storage closet on the 2nd floor. Looking for something out of the ordinary!?! Wait until you see the finished lower level, complete with your own private theater room, featuring a 1080 pixel high-definition projector, screen, and electric theater seating. The area also features another gas fireplace and is open to a bar and game room. It is an awesome room to gather with family and friends! A convenient powder room is located outside the theater area. In addition, a laundry room, with built-ins, has garage and driveway access. Speaking of driveways, a circular driveway is located in the front of the home and a separate driveway is located along the side of the home, allowing access to the heated, oversized 2-car garage and the lower level. The home is located in the prestigious community of Wyndham Hills, in desirable York Suburban Schools and Indian Rock Elementary School. It is minutes to York Hospital, Apple Hill, and York College; and a quick commute to both I83 and Rt30. Stone throw to the Country Club of York and Regents Glen Golf Course where you can enjoy membership amenities including dining, golf, swimming, and tennis. A truly exceptional opportunity for one lucky buyer! AGENTS – Please read Agent Remarks!
Location
State PA
County York
Area Spring Garden Twp (15248)
Zoning RESIDENTIAL
Rooms
Other Rooms Living Room, Dining Room, Primary Bedroom, Bedroom 2, Bedroom 3, Bedroom 4, Kitchen, Game Room, Foyer, Laundry, Media Room, Primary Bathroom, Full Bath, Half Bath
Basement Full, Daylight, Partial, Garage Access, Heated, Improved, Interior Access, Outside Entrance, Shelving, Space For Rooms, Sump Pump, Side Entrance, Walkout Level, Water Proofing System, Other, Partially Finished
Main Level Bedrooms 1
Interior
Interior Features Bar, Built-Ins, Cedar Closet(s), Ceiling Fan(s), Central Vacuum, Chair Railings, Crown Moldings, Entry Level Bedroom, Family Room Off Kitchen, Floor Plan - Open, Kitchen - Eat-In, Kitchen - Island, Laundry Chute, Primary Bath(s), Recessed Lighting, Skylight(s), Stall Shower, Tub Shower, Upgraded Countertops, Walk-in Closet(s), Wet/Dry Bar, WhirlPool/HotTub, Wood Floors, Other
Hot Water Electric
Heating Forced Air, Programmable Thermostat, Baseboard - Electric
Cooling Central A/C, Ceiling Fan(s), Programmable Thermostat
Flooring Ceramic Tile, Concrete, Hardwood, Partially Carpeted, Vinyl
Fireplaces Number 3
Fireplaces Type Gas/Propane, Mantel(s), Corner, Fireplace - Glass Doors, Stone, Other
Equipment Built-In Microwave, Dishwasher, Disposal, Dryer, Oven/Range - Gas, Refrigerator, Stainless Steel Appliances, Washer, Water Heater
Furnishings No
Fireplace Y
Window Features Replacement,Screens,Casement,Bay/Bow,Vinyl Clad,Wood Frame,Double Hung,Double Pane,Insulated
Appliance Built-In Microwave, Dishwasher, Disposal, Dryer, Oven/Range - Gas, Refrigerator, Stainless Steel Appliances, Washer, Water Heater
Heat Source Natural Gas, Electric
Laundry Lower Floor
Exterior
Exterior Feature Porch(es), Patio(s), Roof
Parking Features Additional Storage Area, Built In, Garage - Side Entry, Garage Door Opener, Inside Access, Oversized
Garage Spaces 12.0
Fence Partially, Rear, Other, Chain Link
Utilities Available Cable TV Available, Electric Available, Natural Gas Available, Phone Available, Sewer Available, Water Available
Water Access N
View Garden/Lawn
Roof Type Architectural Shingle,Asphalt
Street Surface Paved
Accessibility 2+ Access Exits, Doors - Swing In
Porch Porch(es), Patio(s), Roof
Road Frontage Boro/Township, Easement/Right of Way
Attached Garage 2
Total Parking Spaces 12
Garage Y
Building
Lot Description Front Yard, Interior, Irregular, Landscaping, Level, Rear Yard, SideYard(s), Sloping
Story 1.5
Foundation Block, Active Radon Mitigation
Sewer Public Sewer
Water Public, Community
Architectural Style Cape Cod
Level or Stories 1.5
Additional Building Above Grade, Below Grade
Structure Type Tray Ceilings,9'+ Ceilings
New Construction N
Schools
Elementary Schools Indian Rock
Middle Schools York Suburban
High Schools York Suburban
School District York Suburban
Others
Senior Community No
Tax ID 48-000-30-0035-00-00000
Ownership Fee Simple
SqFt Source Assessor
Security Features Carbon Monoxide Detector(s),Smoke Detector,Monitored,Security System
Acceptable Financing Cash, Conventional, VA
Horse Property N
Listing Terms Cash, Conventional, VA
Financing Cash,Conventional,VA
Special Listing Condition Standard
Read Less Info
Want to know what your home might be worth? Contact us for a FREE valuation!

Our team is ready to help you sell your home for the highest possible price ASAP

Bought with Andrew Spangenberger • Cummings & Co. Realtors







