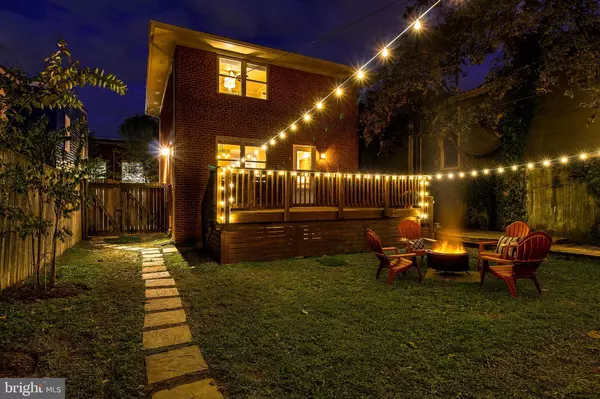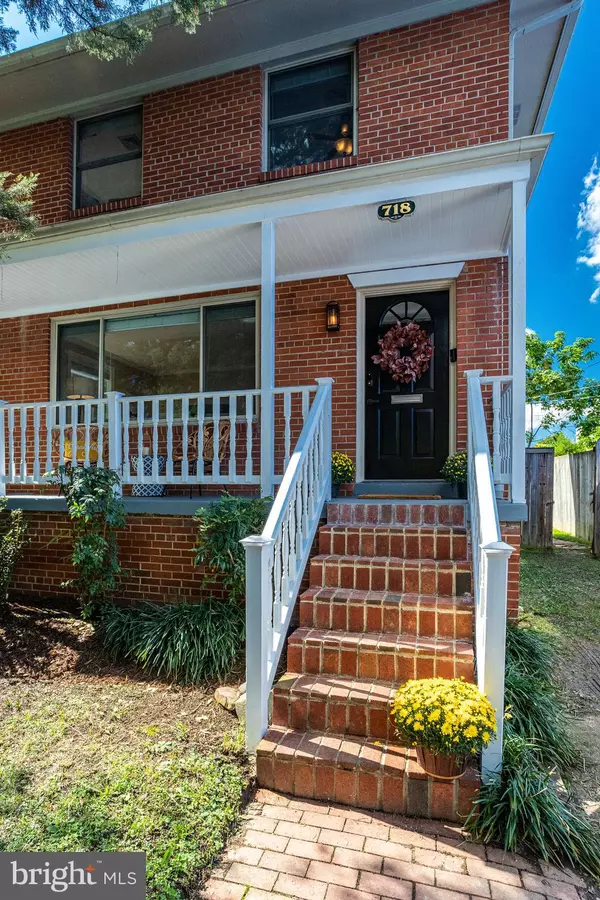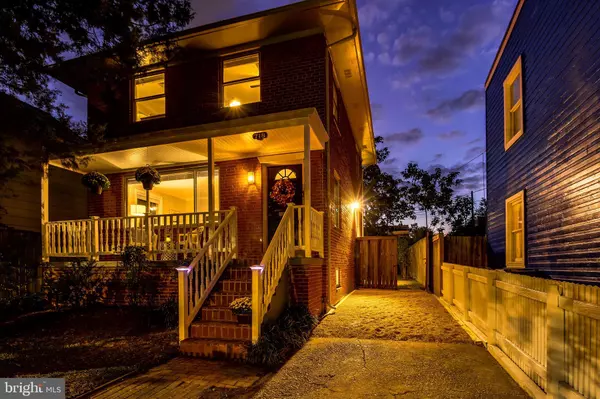$900,000
$925,000
2.7%For more information regarding the value of a property, please contact us for a free consultation.
3 Beds
2 Baths
1,980 SqFt
SOLD DATE : 11/30/2020
Key Details
Sold Price $900,000
Property Type Single Family Home
Sub Type Detached
Listing Status Sold
Purchase Type For Sale
Square Footage 1,980 sqft
Price per Sqft $454
Subdivision Parker Gray Historic District
MLS Listing ID VAAX251746
Sold Date 11/30/20
Style Farmhouse/National Folk,Colonial
Bedrooms 3
Full Baths 1
Half Baths 1
HOA Y/N N
Abv Grd Liv Area 1,320
Originating Board BRIGHT
Year Built 1930
Annual Tax Amount $11,235
Tax Year 2020
Lot Size 4,400 Sqft
Acres 0.1
Property Description
Charming all brick detached home filled with special touches on a rare lot in the heart of historic Parker Gray! This stately colonial meets adorable farmhouse is meticulously cared for and offers 3 bedrooms and 1.5 bathrooms just three blocks from the Braddock Road Metro Station. The wide 4,400 square foot lot is unbelievable for Old Town and rivals those of Rosemont and Del Ray. The pristine main level boasts an open and airy flow of living, dining, and kitchen spaces featuring hardwood floors and oversized windows on every side. The cozy kitchen has granite countertops, stainless-steel appliances, under counter lighting, and a walk-in pantry. Sunshine fills the staircase to the second floor thanks to a sweeping skylight. The upper level has three generously sized bedrooms, all with ample closet space (two in the main bedroom) and multiple windows ushering in enormous amounts of natural light. The full bathroom is home to a double vanity, shower and tub combo, linen closet, and skylights. Throughout the house, Amazon-compatible smart home features provide subtle conveniences befitting the location near Virginia Tech's new innovation campus and HQ2. The partially finished basement has recessed lights, abundant storage, a half bath (and plenty of space to add a tub or shower), front-loading high-efficiency washer and dryer, and a rear exit to the back yard. The fenced back yard invites outdoor living and (socially distanced) entertaining on the large, warmly lit deck and around the firepit under glowing string lights. Plus, there is a 300+ square foot accessory building that is insulated, air conditioned, wired, and ready to be adapted to your preferred use (perhaps a guest cottage, craft workshop, or home office). A convenient driveway provides off-street parking for two cars. The rear of the property is bordered by a natural fence line of trees. This home is gorgeous from top to bottom and move-in ready for the next owner! Proper PPE usage politely requested for all showings.
Location
State VA
County Alexandria City
Zoning RB
Rooms
Other Rooms Living Room, Dining Room, Kitchen, Basement, Laundry
Basement Interior Access, Outside Entrance, Walkout Stairs
Interior
Hot Water Natural Gas
Heating Central
Cooling Central A/C
Heat Source Natural Gas
Exterior
Water Access N
Accessibility None
Garage N
Building
Story 3
Sewer Public Sewer
Water Public
Architectural Style Farmhouse/National Folk, Colonial
Level or Stories 3
Additional Building Above Grade, Below Grade
New Construction N
Schools
Elementary Schools Naomi L. Brooks
Middle Schools George Washington
High Schools Alexandria City
School District Alexandria City Public Schools
Others
Senior Community No
Tax ID 054.04-05-07
Ownership Fee Simple
SqFt Source Assessor
Special Listing Condition Standard
Read Less Info
Want to know what your home might be worth? Contact us for a FREE valuation!

Our team is ready to help you sell your home for the highest possible price ASAP

Bought with David Wolfe • Compass







