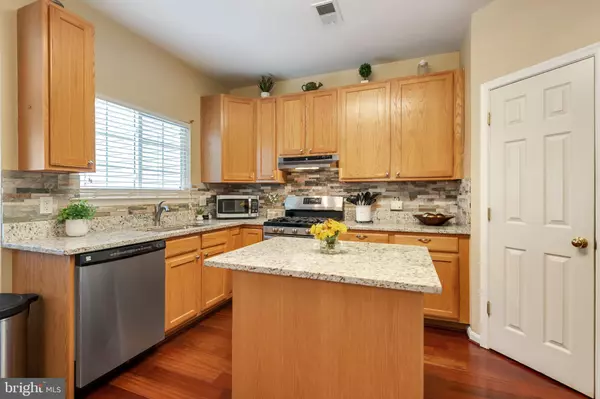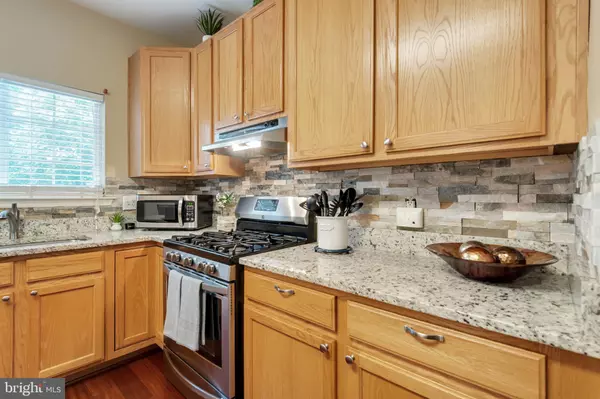$427,500
$399,999
6.9%For more information regarding the value of a property, please contact us for a free consultation.
3 Beds
3 Baths
1,576 SqFt
SOLD DATE : 07/15/2021
Key Details
Sold Price $427,500
Property Type Townhouse
Sub Type Interior Row/Townhouse
Listing Status Sold
Purchase Type For Sale
Square Footage 1,576 sqft
Price per Sqft $271
Subdivision Heather Glen Manor
MLS Listing ID MDPG608350
Sold Date 07/15/21
Style AirLite
Bedrooms 3
Full Baths 2
Half Baths 1
HOA Fees $105/mo
HOA Y/N Y
Abv Grd Liv Area 1,576
Originating Board BRIGHT
Year Built 2002
Annual Tax Amount $4,761
Tax Year 2021
Lot Size 1,800 Sqft
Acres 0.04
Property Description
Fantastic 3 bedrooms, 2.5 bathroom brick front Townhome with a one car garage and large deck tucked away in the sought after Heather Glen Manor neighborhood. All three levels of this townhome were bumped out for extra space using the builder's option when built. The entry level features hardwood flooring throughout with a large finished family area, gas fireplace, and powder room. In addition, lots of windows for lighting. Walk up the stairs to the main floor covered with hardwood and features a spacious family room and kitchen with a center island and separate eat-in breakfast areas. The kitchen features granite countertops, a stone backsplash, and stainless steel covered appliances. From the kitchen access the well maintained deck that spans the width of the townhome with stairs leading to the lower level patio and yard that backs up to woods for privacy. Upstairs also features hardwood flooring, the primary bedroom, two additional bedrooms, and a guest bathroom with a granite sink top. The primary bedroom features a sloped ceiling resulting in increased airiness of the entire room, a large shared closet made for two, additional sitting/multiuse space with a skylight, and a spacious bathroom with a large triangle shaped soaking tub. This home is within walking distance to a tot lot/playground area and the Vista Gardens Shopping Center packed with popular shopping and food stores. This home is priced to sell.
Location
State MD
County Prince Georges
Zoning RT
Rooms
Basement Other
Main Level Bedrooms 3
Interior
Hot Water Natural Gas
Heating Forced Air
Cooling Central A/C
Heat Source Natural Gas
Exterior
Parking Features Garage - Front Entry
Garage Spaces 1.0
Water Access N
Accessibility None
Attached Garage 1
Total Parking Spaces 1
Garage Y
Building
Story 3
Sewer Public Sewer
Water Public
Architectural Style AirLite
Level or Stories 3
Additional Building Above Grade, Below Grade
New Construction N
Schools
School District Prince George'S County Public Schools
Others
Senior Community No
Tax ID 17133306198
Ownership Fee Simple
SqFt Source Assessor
Special Listing Condition Standard
Read Less Info
Want to know what your home might be worth? Contact us for a FREE valuation!

Our team is ready to help you sell your home for the highest possible price ASAP

Bought with Briana Thezard • Keller Williams Preferred Properties







