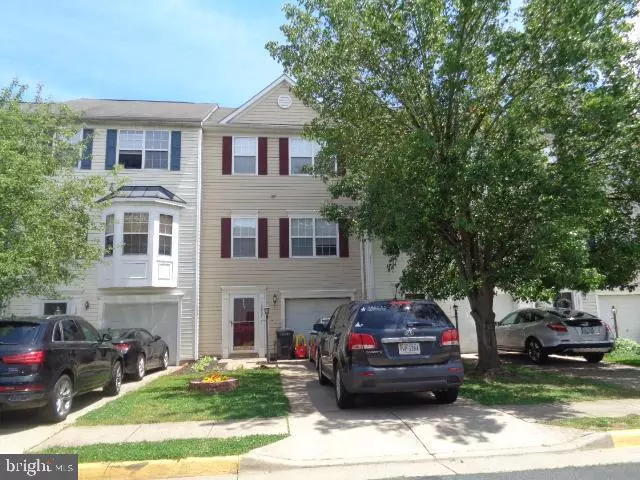$263,000
$262,000
0.4%For more information regarding the value of a property, please contact us for a free consultation.
3 Beds
4 Baths
1,680 SqFt
SOLD DATE : 07/31/2020
Key Details
Sold Price $263,000
Property Type Townhouse
Sub Type Interior Row/Townhouse
Listing Status Sold
Purchase Type For Sale
Square Footage 1,680 sqft
Price per Sqft $156
Subdivision Bealeton Station
MLS Listing ID VAFQ165678
Sold Date 07/31/20
Style Other
Bedrooms 3
Full Baths 2
Half Baths 2
HOA Fees $100/qua
HOA Y/N Y
Abv Grd Liv Area 1,400
Originating Board BRIGHT
Year Built 2001
Annual Tax Amount $2,229
Tax Year 2020
Lot Size 1,786 Sqft
Acres 0.04
Property Description
Simply beautiful well maintained home with 3 bedrooms, 2 full and 2 half baths with a 1 car garage and a long driveway for that extra parking and ready for your buyer. As you walk into the home you notice the open foyer and wide steps. The first level features a half bath and Rec Room that walks out to the fenced yard. The second level features the Kitchen with stainless steel appliances, Family Room and Dining Room that walks out to a large newly stained deck with steps to the lower yard which is rare in this subdivision, and an additional half bath. The upper level features 3 bedrooms and 2 full baths, and a large walk-in closet in the master bedroom. The home is well maintained with a newly sealed deck, fresh paint, and professionally cleaned carpets. You will find shops and schools close and don't forget to go by the community pool and playground. Seller having HOC built and may need rent back. Call agent for combo and to schedule a showing. Follow CDC Guidelines for showing home. Seller prefers National Title and Settlements Group. Seller may need rent back. Lights will be on and doors open for showing.
Location
State VA
County Fauquier
Zoning R4
Rooms
Basement Walkout Level, Front Entrance
Interior
Interior Features Attic, Carpet, Dining Area, Primary Bath(s), Bathroom - Tub Shower, Walk-in Closet(s)
Heating Heat Pump(s)
Cooling Central A/C
Equipment Built-In Microwave, Dishwasher, Disposal, Dryer, Refrigerator, Stainless Steel Appliances
Furnishings No
Fireplace N
Appliance Built-In Microwave, Dishwasher, Disposal, Dryer, Refrigerator, Stainless Steel Appliances
Heat Source Electric
Exterior
Exterior Feature Deck(s)
Parking Features Garage - Front Entry
Garage Spaces 1.0
Water Access N
Accessibility None
Porch Deck(s)
Attached Garage 1
Total Parking Spaces 1
Garage Y
Building
Story 3
Sewer Public Sewer
Water Public
Architectural Style Other
Level or Stories 3
Additional Building Above Grade, Below Grade
New Construction N
Schools
School District Fauquier County Public Schools
Others
Pets Allowed Y
Senior Community No
Tax ID 6899-44-2416
Ownership Fee Simple
SqFt Source Assessor
Acceptable Financing Cash, Conventional, FHA, USDA, VA
Horse Property N
Listing Terms Cash, Conventional, FHA, USDA, VA
Financing Cash,Conventional,FHA,USDA,VA
Special Listing Condition Standard
Pets Allowed No Pet Restrictions
Read Less Info
Want to know what your home might be worth? Contact us for a FREE valuation!

Our team is ready to help you sell your home for the highest possible price ASAP

Bought with Michele C Noel • McEnearney Associates, LLC







