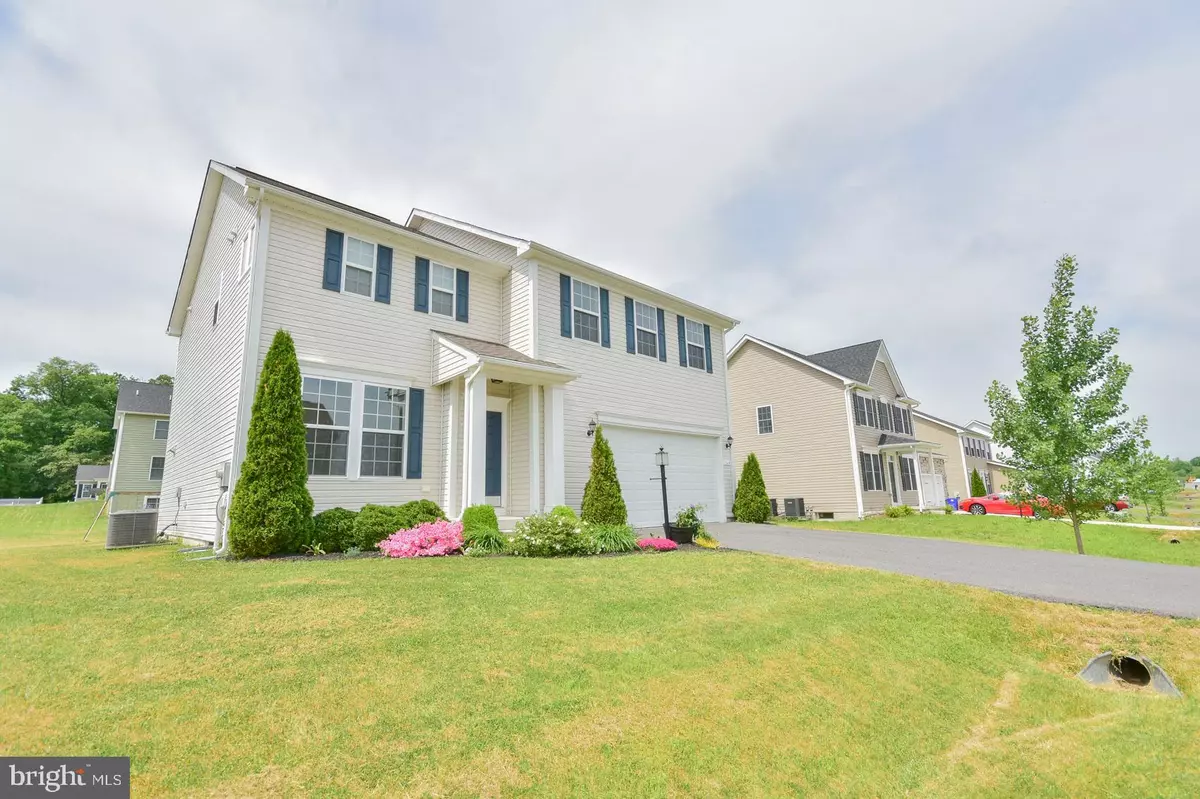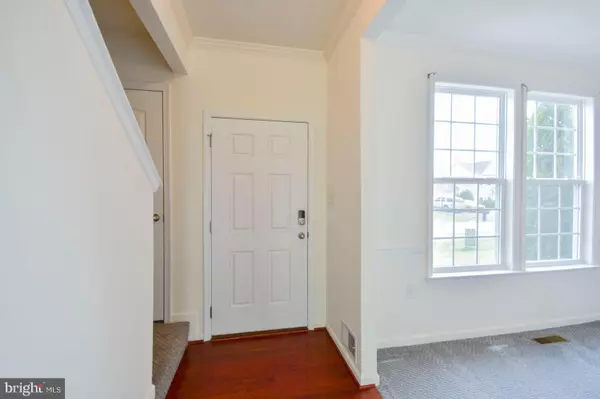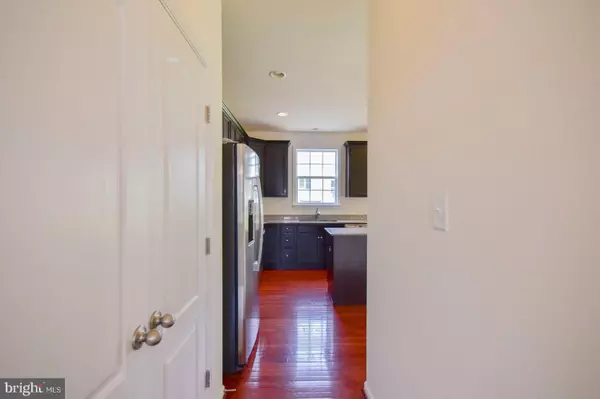$330,000
$325,000
1.5%For more information regarding the value of a property, please contact us for a free consultation.
4 Beds
3 Baths
2,337 SqFt
SOLD DATE : 07/14/2021
Key Details
Sold Price $330,000
Property Type Single Family Home
Sub Type Detached
Listing Status Sold
Purchase Type For Sale
Square Footage 2,337 sqft
Price per Sqft $141
Subdivision Webber Springs
MLS Listing ID WVBE186276
Sold Date 07/14/21
Style Colonial
Bedrooms 4
Full Baths 2
Half Baths 1
HOA Fees $30/mo
HOA Y/N Y
Abv Grd Liv Area 2,337
Originating Board BRIGHT
Year Built 2014
Annual Tax Amount $1,614
Tax Year 2020
Lot Size 9,148 Sqft
Acres 0.21
Property Description
Lovely Colonial, located in the very nice subdivision of Webber Springs. Home features over 2300 sq ft of finished living space, an additional 956 sq ft unfinished lower level with rough in plumbing to be finished as you please. 4 bedrooms, 2.5 baths, Primary bath features a large (13 X 7) walk in closet, double sink, separate shower, garden tub, and water closet. Enjoy the open kitchen/family room, stainless steel appliances, granite counter top, island, table space, pantry, large family room with gas fireplace. Why wait on a new build when this home offers you everything, from newly painted to some rooms with new carpet. Outside space as a playset that will convey. 2 car garage and driveway. Added feature of being located on a cul de sac makes this a great family home. Please call today to view this lovely home and for all your real estate needs.
Location
State WV
County Berkeley
Zoning 101
Rooms
Other Rooms Dining Room, Primary Bedroom, Bedroom 2, Bedroom 3, Bedroom 4, Kitchen, Family Room, Laundry
Basement Full, Rough Bath Plumb, Rear Entrance, Unfinished, Connecting Stairway
Interior
Interior Features Attic, Carpet, Ceiling Fan(s), Chair Railings, Crown Moldings, Family Room Off Kitchen, Floor Plan - Open, Formal/Separate Dining Room, Kitchen - Eat-In, Kitchen - Island, Kitchen - Table Space, Pantry, Primary Bath(s), Recessed Lighting, Walk-in Closet(s), Wood Floors
Hot Water Electric
Heating Heat Pump(s)
Cooling Central A/C
Flooring Carpet, Hardwood, Vinyl
Fireplaces Number 1
Fireplaces Type Gas/Propane
Equipment Built-In Microwave, Dishwasher, Disposal, Dryer - Electric, Icemaker, Oven/Range - Electric, Refrigerator, Stainless Steel Appliances, Washer
Fireplace Y
Window Features Screens
Appliance Built-In Microwave, Dishwasher, Disposal, Dryer - Electric, Icemaker, Oven/Range - Electric, Refrigerator, Stainless Steel Appliances, Washer
Heat Source Electric
Laundry Upper Floor
Exterior
Garage Garage - Front Entry
Garage Spaces 2.0
Utilities Available Cable TV Available, Electric Available, Phone Available, Sewer Available, Water Available
Water Access N
View Street
Roof Type Architectural Shingle
Accessibility None
Attached Garage 2
Total Parking Spaces 2
Garage Y
Building
Lot Description Cleared, Cul-de-sac, Landscaping
Story 3
Sewer Public Sewer
Water Public
Architectural Style Colonial
Level or Stories 3
Additional Building Above Grade, Below Grade
Structure Type 9'+ Ceilings,Dry Wall
New Construction N
Schools
Elementary Schools Call School Board
Middle Schools Musselman
High Schools Musselman
School District Berkeley County Schools
Others
HOA Fee Include Road Maintenance,Snow Removal
Senior Community No
Tax ID 0710L002200000000
Ownership Fee Simple
SqFt Source Assessor
Acceptable Financing Cash, FHA, FMHA, USDA, VA
Listing Terms Cash, FHA, FMHA, USDA, VA
Financing Cash,FHA,FMHA,USDA,VA
Special Listing Condition Standard
Read Less Info
Want to know what your home might be worth? Contact us for a FREE valuation!

Our team is ready to help you sell your home for the highest possible price ASAP

Bought with Tasha Horst • Iron Valley Real Estate of Waynesboro







