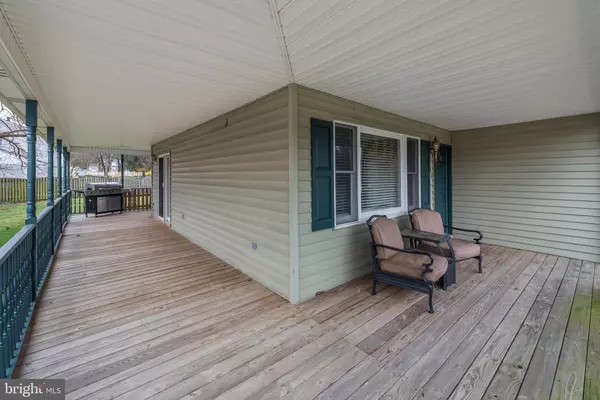$275,000
$264,900
3.8%For more information regarding the value of a property, please contact us for a free consultation.
3 Beds
3 Baths
1,470 SqFt
SOLD DATE : 05/27/2021
Key Details
Sold Price $275,000
Property Type Single Family Home
Sub Type Detached
Listing Status Sold
Purchase Type For Sale
Square Footage 1,470 sqft
Price per Sqft $187
Subdivision None Available
MLS Listing ID NJBL394236
Sold Date 05/27/21
Style Cape Cod
Bedrooms 3
Full Baths 2
Half Baths 1
HOA Y/N N
Abv Grd Liv Area 1,470
Originating Board BRIGHT
Year Built 1990
Annual Tax Amount $6,703
Tax Year 2020
Lot Size 9,750 Sqft
Acres 0.22
Lot Dimensions 65.00 x 150.00
Property Description
Amazing Curb Appeal starts with the Wrap Around Porch and turns into a Beautiful Open Floor Plan Home once you enter the Front Door! Check out the Hardwood Floors that are in the Great Room, Kitchen and Master! Absolutely a Show Stopper! There is a Slider in the Dining Area of the Great Room that leads out to the Wrap Around Porch (goes from Front Door to Back Door)! There is Plenty of Space if you want to use this as a Formal Dining Room! Eat In Kitchen has Stainless and Black Appliances, including a 5 Burner Gas Stove! Main Level Master Bedroom with His & Her Closet and an Updated Master Bathroom with a Decorative Tile Shower Stall! Ceiling Fan with Light and Beautiful Hardwood too! Upstairs is 2 Large Bedrooms, both with Double Slider Closets, Ceiling Fans and a Full Bathroom between them! Tub/Shower with Seamless Vanity! Inside the 3rd Bedroom is Access to the Large Walk-In Attic Storage! You definitely won't find a problem with Lack of Storage in this house! Crawl Space offers Concrete Floor with Access from Exterior! Gas Forced Air Heater and Central Air! Eventually change the Hot Water Tank to a Tankless Heater and you now have a Very Large Walk-In Pantry! Newer Roof that is only 1 Layer! Fenced Rear Yard that has room to continue the Driveway to a Pole Barn or Garage if you would want to add in the Future! This home has it all, except for you as the New Homeowner!
Location
State NJ
County Burlington
Area Maple Shade Twp (20319)
Zoning RES
Rooms
Other Rooms Bedroom 2, Bedroom 3, Kitchen, Bedroom 1, Great Room, Laundry, Attic, Full Bath, Half Bath
Main Level Bedrooms 1
Interior
Interior Features Attic, Attic/House Fan, Carpet, Ceiling Fan(s), Combination Dining/Living, Entry Level Bedroom, Floor Plan - Open, Formal/Separate Dining Room, Kitchen - Eat-In, Stall Shower, Tub Shower, Wood Floors
Hot Water Natural Gas
Heating Forced Air
Cooling Central A/C
Flooring Hardwood, Carpet, Ceramic Tile
Equipment Washer, Dryer, Dishwasher, Oven/Range - Gas, Range Hood, Refrigerator, Stainless Steel Appliances
Appliance Washer, Dryer, Dishwasher, Oven/Range - Gas, Range Hood, Refrigerator, Stainless Steel Appliances
Heat Source Natural Gas
Laundry Main Floor, Washer In Unit, Dryer In Unit
Exterior
Exterior Feature Porch(es), Deck(s), Wrap Around
Garage Spaces 3.0
Fence Rear, Vinyl, Wood
Water Access N
Roof Type Shingle
Accessibility None
Porch Porch(es), Deck(s), Wrap Around
Total Parking Spaces 3
Garage N
Building
Lot Description Rear Yard
Story 2
Foundation Crawl Space
Sewer Public Sewer
Water Public
Architectural Style Cape Cod
Level or Stories 2
Additional Building Above Grade, Below Grade
New Construction N
Schools
Elementary Schools Maude M. Wilkins E.S.
Middle Schools Ralph J. Steinhauer E.S.
High Schools Maple Shade H.S.
School District Maple Shade Township Public Schools
Others
Senior Community No
Tax ID 19-00037-00001 01
Ownership Fee Simple
SqFt Source Assessor
Special Listing Condition Standard
Read Less Info
Want to know what your home might be worth? Contact us for a FREE valuation!

Our team is ready to help you sell your home for the highest possible price ASAP

Bought with Jennifer Cotton • BHHS Fox & Roach-Moorestown







