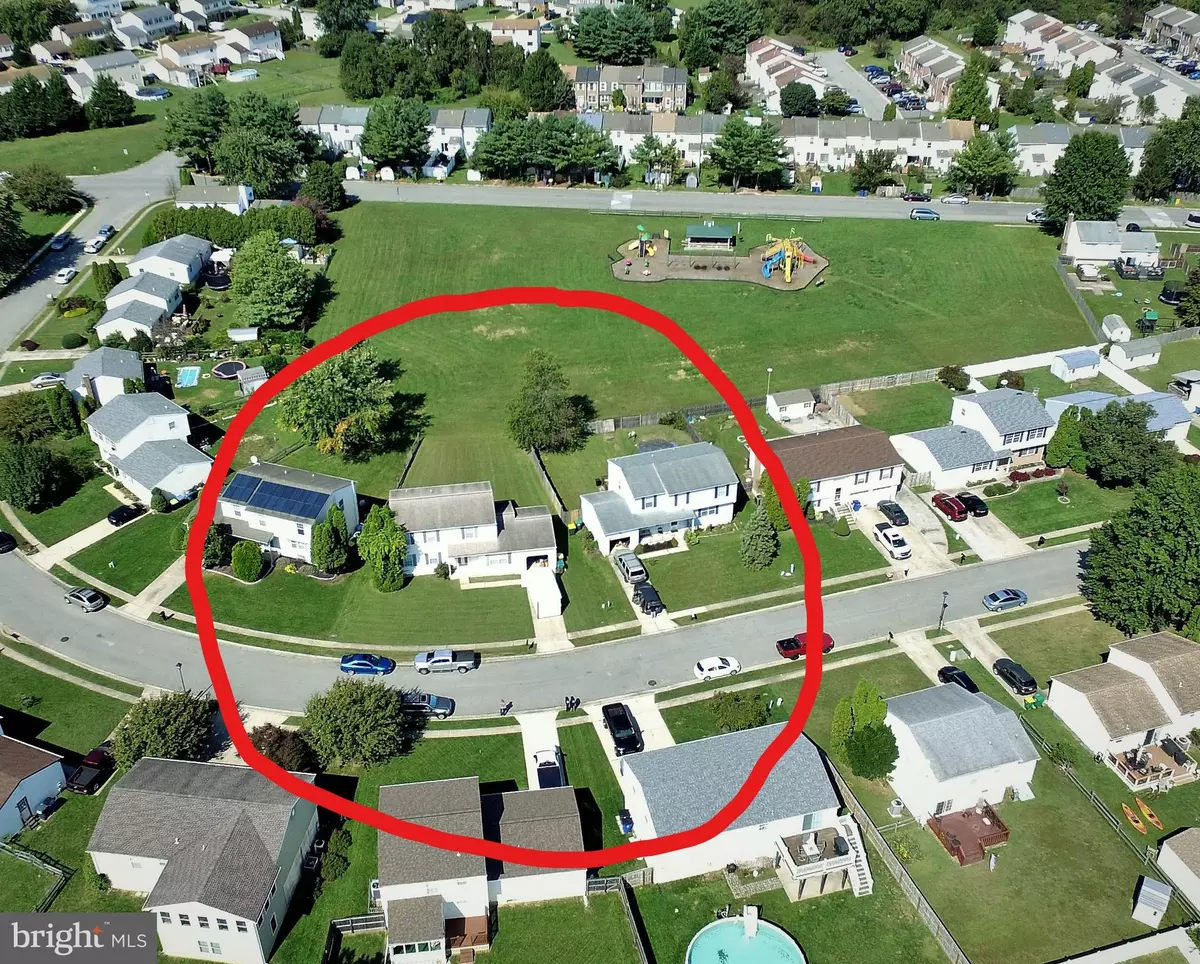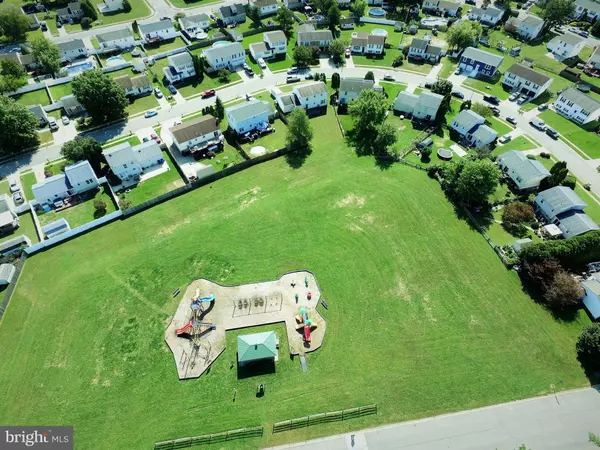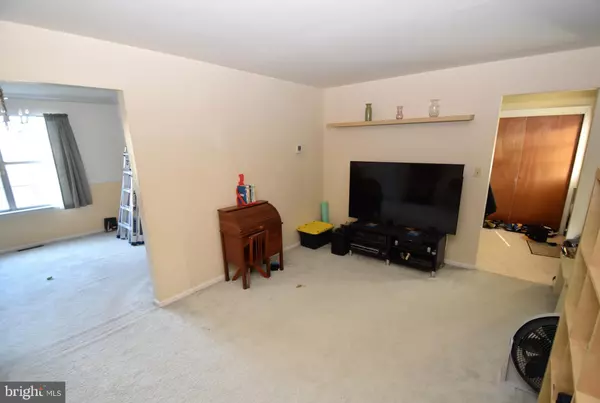$290,000
$299,000
3.0%For more information regarding the value of a property, please contact us for a free consultation.
3 Beds
3 Baths
1,900 SqFt
SOLD DATE : 04/23/2021
Key Details
Sold Price $290,000
Property Type Single Family Home
Sub Type Detached
Listing Status Sold
Purchase Type For Sale
Square Footage 1,900 sqft
Price per Sqft $152
Subdivision Country Creek
MLS Listing ID DENC519698
Sold Date 04/23/21
Style Colonial
Bedrooms 3
Full Baths 2
Half Baths 1
HOA Fees $6/ann
HOA Y/N Y
Abv Grd Liv Area 1,900
Originating Board BRIGHT
Year Built 1989
Annual Tax Amount $3,101
Tax Year 2020
Lot Size 6,970 Sqft
Acres 0.16
Lot Dimensions 91.40 x 100.00
Property Description
Who is tired of little rooms in a home? Look at these dimensions. BIG eat-in Kitchen. Formal Dining Room. HUGE Family Room. Fully equipped laundry -- ALL on first floor. Upstairs? Inside the Main Bedroom with FULL BATH there are two closets. One is a Walk-In closet, and there is a smaller one also. You can fight for which will be yours. Family Bath. Two more bedrooms. Basement area is partially finished. Condition of the Finished Area in Basement was this way when the sellers were the buyers in 1998. They have loved this home. It is time to move on, which makes it available for you. Outside? The rear property line is contiguous to the neighborhood park. Right there! Look out the windows to see. Kitchen has sliders to get outside and visit your deck. No hills (easy to maintain and cut grass, etc.) Convenient to everything! Route 40 and shopping and restaurants and employment opportunities --- Less than 2 miles away.
Location
State DE
County New Castle
Area Newark/Glasgow (30905)
Zoning NC6.5
Rooms
Other Rooms Living Room, Dining Room, Bedroom 2, Bedroom 3, Kitchen, Family Room, Den, Bedroom 1, Laundry, Bonus Room, Full Bath, Half Bath
Basement Full, Partially Finished
Interior
Interior Features Breakfast Area, Kitchen - Country, Kitchen - Eat-In, Carpet, Ceiling Fan(s), Window Treatments
Hot Water Electric
Heating Heat Pump(s)
Cooling Central A/C
Flooring Carpet, Vinyl
Heat Source Electric
Exterior
Garage Garage Door Opener
Garage Spaces 3.0
Utilities Available Cable TV
Water Access N
Roof Type Shingle
Accessibility None
Attached Garage 1
Total Parking Spaces 3
Garage Y
Building
Lot Description Backs - Parkland, Backs - Open Common Area
Story 2
Foundation Block
Sewer Public Sewer
Water Public
Architectural Style Colonial
Level or Stories 2
Additional Building Above Grade, Below Grade
Structure Type Dry Wall
New Construction N
Schools
School District Christina
Others
Senior Community No
Tax ID 09-041.10-030
Ownership Fee Simple
SqFt Source Assessor
Acceptable Financing Cash, Conventional, FHA, VA
Listing Terms Cash, Conventional, FHA, VA
Financing Cash,Conventional,FHA,VA
Special Listing Condition Standard
Read Less Info
Want to know what your home might be worth? Contact us for a FREE valuation!

Our team is ready to help you sell your home for the highest possible price ASAP

Bought with Sue A Leek • Coldwell Banker Realty







