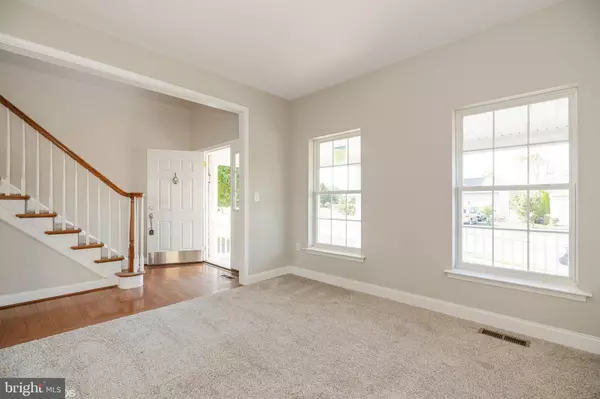$350,100
$344,900
1.5%For more information regarding the value of a property, please contact us for a free consultation.
4 Beds
3 Baths
2,768 SqFt
SOLD DATE : 08/28/2020
Key Details
Sold Price $350,100
Property Type Single Family Home
Sub Type Detached
Listing Status Sold
Purchase Type For Sale
Square Footage 2,768 sqft
Price per Sqft $126
Subdivision Kingston Hill
MLS Listing ID PAMC651040
Sold Date 08/28/20
Style Colonial
Bedrooms 4
Full Baths 2
Half Baths 1
HOA Fees $8/ann
HOA Y/N Y
Abv Grd Liv Area 2,768
Originating Board BRIGHT
Year Built 2006
Annual Tax Amount $6,191
Tax Year 2020
Lot Size 6,926 Sqft
Acres 0.16
Property Description
JUST REDUCED!!! WHAT A GREAT PLACE TO CALL HOME! Excellent opportunity to buy a great home in a great location and condition! Home offers large front porch, entryway, living room, dining room and open kitchen area with sliding doors to the large rear deck overlooking tranquil rear yard. A large family room with fireplace is also present. Second offers 4 very spacious bedrooms with closets, all with ceiling fans. A hall bathroom and a master suite with a walk-in closet, and sumptuous bathroom with jacuzzi tub and shower! The basement is spacious and has high ceiling. Recent improvements: new appliances, new paint, flooring, new sinks and bathroom fixtures, lights and so much more!JUST REDUCED & A GREAT BUY! Home is minutes to schools, shopping, and parks! This is a Fannie Mae HomePath Property.
Location
State PA
County Montgomery
Area New Hanover Twp (10647)
Zoning RESIDENSTIAL
Rooms
Other Rooms Living Room, Dining Room, Kitchen
Basement Full
Interior
Interior Features Breakfast Area, Dining Area, Family Room Off Kitchen, Kitchen - Eat-In, Kitchen - Island, Primary Bath(s), Walk-in Closet(s)
Hot Water Natural Gas
Heating Central
Cooling Central A/C
Fireplaces Number 1
Equipment Built-In Microwave, Dishwasher, Stove
Fireplace Y
Appliance Built-In Microwave, Dishwasher, Stove
Heat Source Natural Gas
Laundry Upper Floor
Exterior
Parking Features Garage - Front Entry
Garage Spaces 2.0
Water Access N
Accessibility None
Attached Garage 2
Total Parking Spaces 2
Garage Y
Building
Story 2
Sewer Public Sewer
Water Public
Architectural Style Colonial
Level or Stories 2
Additional Building Above Grade, Below Grade
New Construction N
Schools
High Schools Boyertown Area Senior
School District Boyertown Area
Others
Senior Community No
Tax ID 47-00-06145-536
Ownership Fee Simple
SqFt Source Assessor
Acceptable Financing Conventional, FHA 203(b), FHA, VA
Listing Terms Conventional, FHA 203(b), FHA, VA
Financing Conventional,FHA 203(b),FHA,VA
Special Listing Condition REO (Real Estate Owned)
Read Less Info
Want to know what your home might be worth? Contact us for a FREE valuation!

Our team is ready to help you sell your home for the highest possible price ASAP

Bought with Lisa Read • Lusk & Associates Sotheby's International Realty







