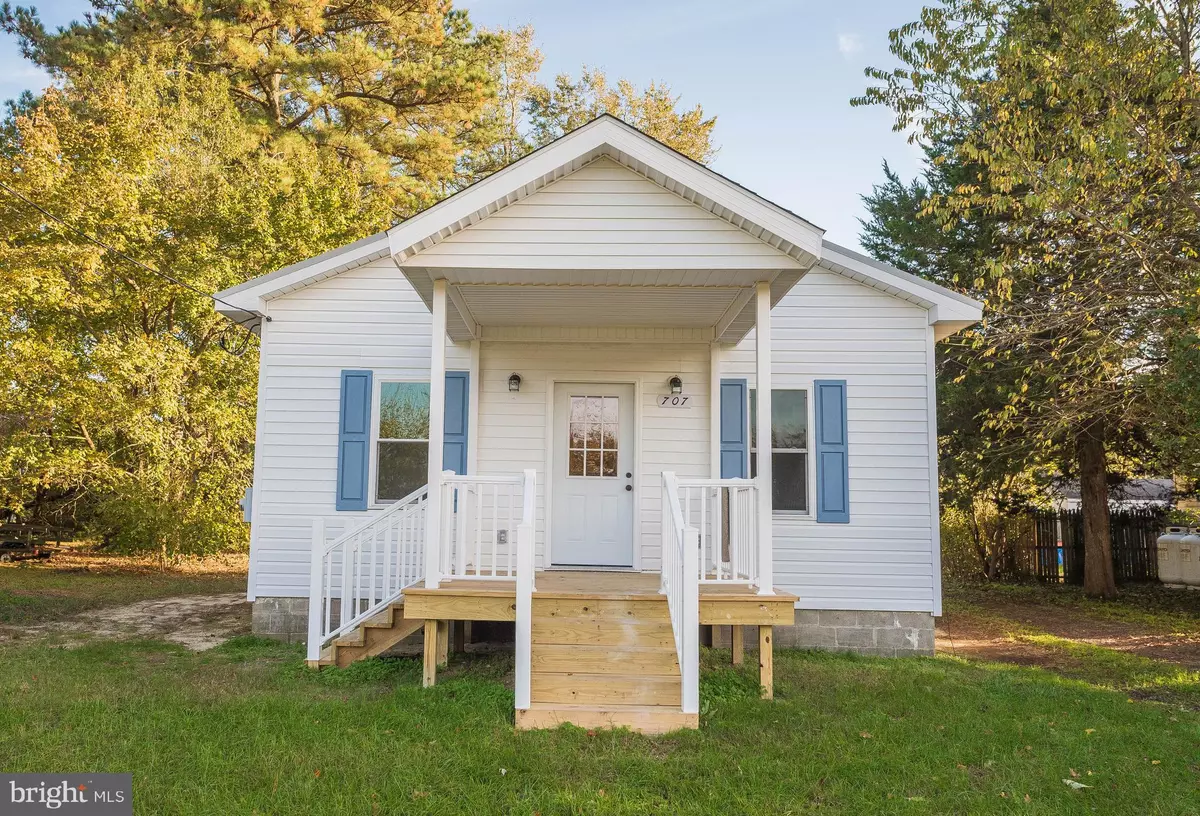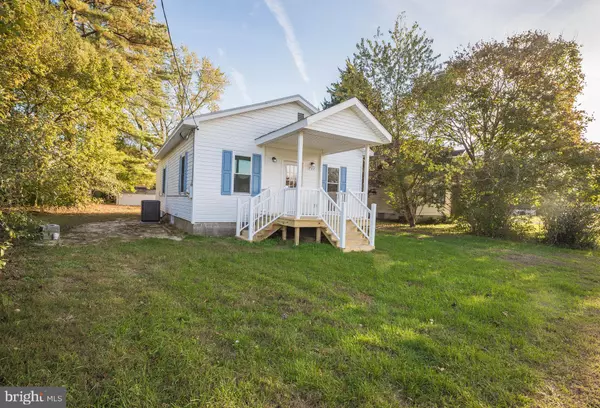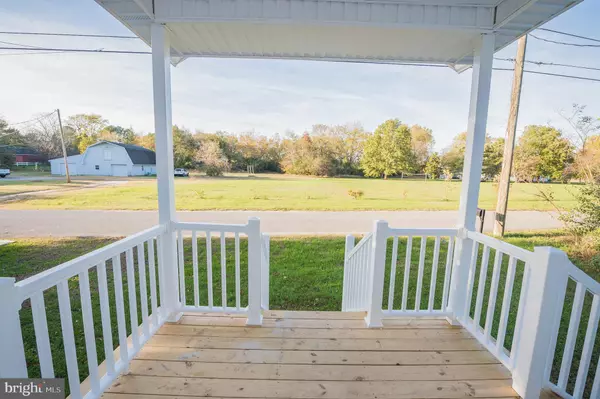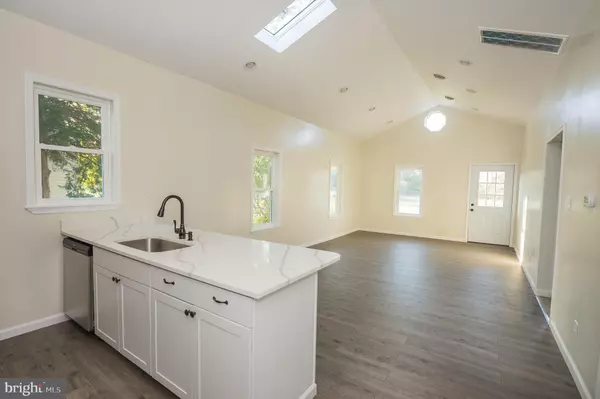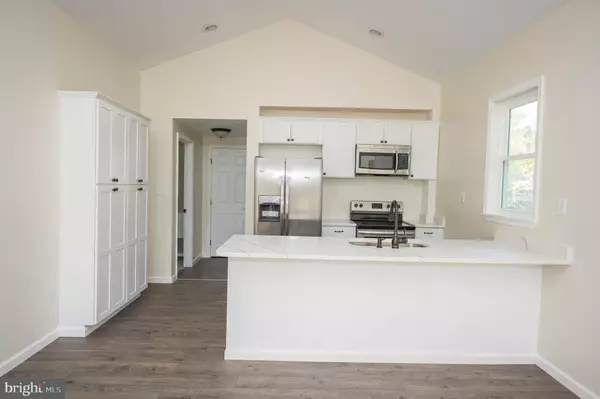$165,000
$159,900
3.2%For more information regarding the value of a property, please contact us for a free consultation.
2 Beds
1 Bath
936 SqFt
SOLD DATE : 01/08/2021
Key Details
Sold Price $165,000
Property Type Single Family Home
Sub Type Detached
Listing Status Sold
Purchase Type For Sale
Square Footage 936 sqft
Price per Sqft $176
Subdivision None Available
MLS Listing ID MDWC110648
Sold Date 01/08/21
Style Cottage,Ranch/Rambler
Bedrooms 2
Full Baths 1
HOA Y/N N
Abv Grd Liv Area 936
Originating Board BRIGHT
Year Built 1952
Annual Tax Amount $628
Tax Year 2020
Lot Size 7,080 Sqft
Acres 0.16
Lot Dimensions 0.00 x 0.00
Property Description
What an incredible transformation - from the new front porch to the on-trend quality updates & upgrades! Absolutely adorable move-in ready home tucked away on a large lot, on a quiet side street, but minutes to Rt 50 & a quick trip to Salisbury or Cambridge! All new paint, flooring & fixtures throughout. New HVAC; vinyl windows. Spacious living room with dining area - vaulted ceilings, durable and gorgeous LVP flooring. Lovely all-new kitchen boasts white cabinetry, including a pantry cabinet, quartz counters - and a full appliance package in stainless steel - fridge w/icemaker, dishwasher, electric stove, built-in microwave. Storage galore - pantry closet w/shelving, large mudroom with plenty of space for a functional drop-zone, leads to the new side stairway. 2 bedrooms w/new carpet, one w/access to the all-new full bath. Oil-rubbed bronze fixtures, shower/tub combo, tile flooring, stylish vanity w/quartz top. Large yard w/storage shed, backs to trees - front yard faces an open field owned & maintained by the Town of Sharptown. All this can be yours for less than what most people pay in rent monthly! Location qualifies for 100% financing! Sizes, taxes approximate.
Location
State MD
County Wicomico
Area Wicomico Northwest (23-01)
Zoning R
Rooms
Other Rooms Living Room, Dining Room, Primary Bedroom, Bedroom 2, Kitchen, Laundry, Full Bath
Main Level Bedrooms 2
Interior
Interior Features Breakfast Area, Carpet, Combination Dining/Living, Dining Area, Entry Level Bedroom, Family Room Off Kitchen, Floor Plan - Open, Tub Shower, Upgraded Countertops
Hot Water Electric
Heating Heat Pump(s)
Cooling Central A/C
Flooring Carpet, Ceramic Tile, Vinyl
Equipment Built-In Microwave, Dishwasher, Energy Efficient Appliances, Oven/Range - Electric, Refrigerator, Stainless Steel Appliances, Washer/Dryer Hookups Only, Water Heater
Furnishings No
Fireplace N
Window Features Replacement,Screens,Vinyl Clad
Appliance Built-In Microwave, Dishwasher, Energy Efficient Appliances, Oven/Range - Electric, Refrigerator, Stainless Steel Appliances, Washer/Dryer Hookups Only, Water Heater
Heat Source Electric
Exterior
Exterior Feature Porch(es)
Garage Spaces 6.0
Water Access N
View Garden/Lawn, Pasture
Accessibility 2+ Access Exits
Porch Porch(es)
Total Parking Spaces 6
Garage N
Building
Lot Description Backs to Trees, Cleared, Not In Development, Rear Yard
Story 1
Foundation Crawl Space
Sewer Public Sewer
Water Public
Architectural Style Cottage, Ranch/Rambler
Level or Stories 1
Additional Building Above Grade, Below Grade
Structure Type Cathedral Ceilings,Vaulted Ceilings
New Construction N
Schools
Elementary Schools Northwestern
Middle Schools Mardela Middle & High School
High Schools Mardela Middle & High School
School District Wicomico County Public Schools
Others
Senior Community No
Tax ID 10-005914
Ownership Fee Simple
SqFt Source Assessor
Acceptable Financing Cash, Conventional, FHA, Rural Development, USDA, VA
Listing Terms Cash, Conventional, FHA, Rural Development, USDA, VA
Financing Cash,Conventional,FHA,Rural Development,USDA,VA
Special Listing Condition Standard
Read Less Info
Want to know what your home might be worth? Contact us for a FREE valuation!

Our team is ready to help you sell your home for the highest possible price ASAP

Bought with Dennis L Covey Jr. • Coldwell Banker Realty


