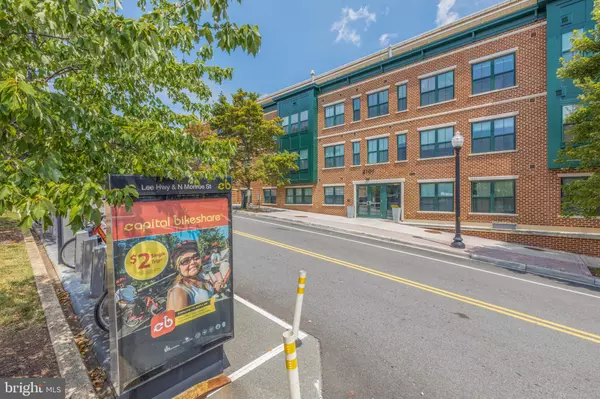$559,000
$559,000
For more information regarding the value of a property, please contact us for a free consultation.
2 Beds
2 Baths
1,078 SqFt
SOLD DATE : 09/30/2021
Key Details
Sold Price $559,000
Property Type Condo
Sub Type Condo/Co-op
Listing Status Sold
Purchase Type For Sale
Square Footage 1,078 sqft
Price per Sqft $518
Subdivision Dominion Heights
MLS Listing ID VAAR2002930
Sold Date 09/30/21
Style Unit/Flat
Bedrooms 2
Full Baths 2
Condo Fees $606/mo
HOA Y/N N
Abv Grd Liv Area 1,078
Originating Board BRIGHT
Year Built 2013
Annual Tax Amount $5,848
Tax Year 2021
Property Description
Walk into the open and airy foyer and immediately note the gleaming hardwood floors and abundance of natural light. Den with custom closet perfect for home office. The large primary bedroom has en-suite and walk in closet, and the second bed and bathroom are also graciously sized. Spacious kitchen with granite counter tops, extended bar top for breakfast seating, stainless steel appliances, and ample storage. Dining room opens to living space and the oversized balcony with great tree views. Washer/dyer in unit! Urban living at it's finest - steps to metro, dining, shopping, and parks. Dominion Heights is an LEED green certified building with underground parking (one assigned spot conveys), huge community terrace with lounge seating and gas grills, community room with wi-fi, secure bike storage.
Location
State VA
County Arlington
Zoning C-O-1.0/
Rooms
Main Level Bedrooms 2
Interior
Interior Features Bar, Carpet, Combination Dining/Living, Dining Area, Floor Plan - Open, Kitchen - Eat-In, Tub Shower, Upgraded Countertops, Walk-in Closet(s), Window Treatments, Wood Floors, Ceiling Fan(s), Stall Shower
Hot Water Natural Gas
Heating Forced Air
Cooling Central A/C
Flooring Hardwood, Ceramic Tile
Equipment Built-In Microwave, Dishwasher, Disposal, Dryer, Washer, Stainless Steel Appliances, Stove, Refrigerator, Icemaker, Oven/Range - Gas, Washer/Dryer Stacked
Fireplace N
Appliance Built-In Microwave, Dishwasher, Disposal, Dryer, Washer, Stainless Steel Appliances, Stove, Refrigerator, Icemaker, Oven/Range - Gas, Washer/Dryer Stacked
Heat Source Electric
Laundry Dryer In Unit, Washer In Unit
Exterior
Exterior Feature Balcony
Parking Features Garage Door Opener, Underground
Garage Spaces 1.0
Parking On Site 1
Amenities Available Common Grounds, Other, Elevator, Picnic Area, Reserved/Assigned Parking
Water Access N
View Trees/Woods
Accessibility None
Porch Balcony
Total Parking Spaces 1
Garage N
Building
Story 1
Unit Features Mid-Rise 5 - 8 Floors
Sewer Public Sewer
Water Public
Architectural Style Unit/Flat
Level or Stories 1
Additional Building Above Grade, Below Grade
Structure Type Dry Wall,High
New Construction N
Schools
Elementary Schools Taylor
Middle Schools Swanson
High Schools Washington-Liberty
School District Arlington County Public Schools
Others
Pets Allowed Y
HOA Fee Include Common Area Maintenance,Management,Reserve Funds,Trash,Gas
Senior Community No
Tax ID 05-056-097
Ownership Condominium
Security Features Main Entrance Lock,Smoke Detector,Carbon Monoxide Detector(s)
Acceptable Financing Cash, Conventional, FHA, VA, Other
Listing Terms Cash, Conventional, FHA, VA, Other
Financing Cash,Conventional,FHA,VA,Other
Special Listing Condition Standard
Pets Allowed Cats OK, Dogs OK
Read Less Info
Want to know what your home might be worth? Contact us for a FREE valuation!

Our team is ready to help you sell your home for the highest possible price ASAP

Bought with Sarah A. Reynolds • Keller Williams Chantilly Ventures, LLC







