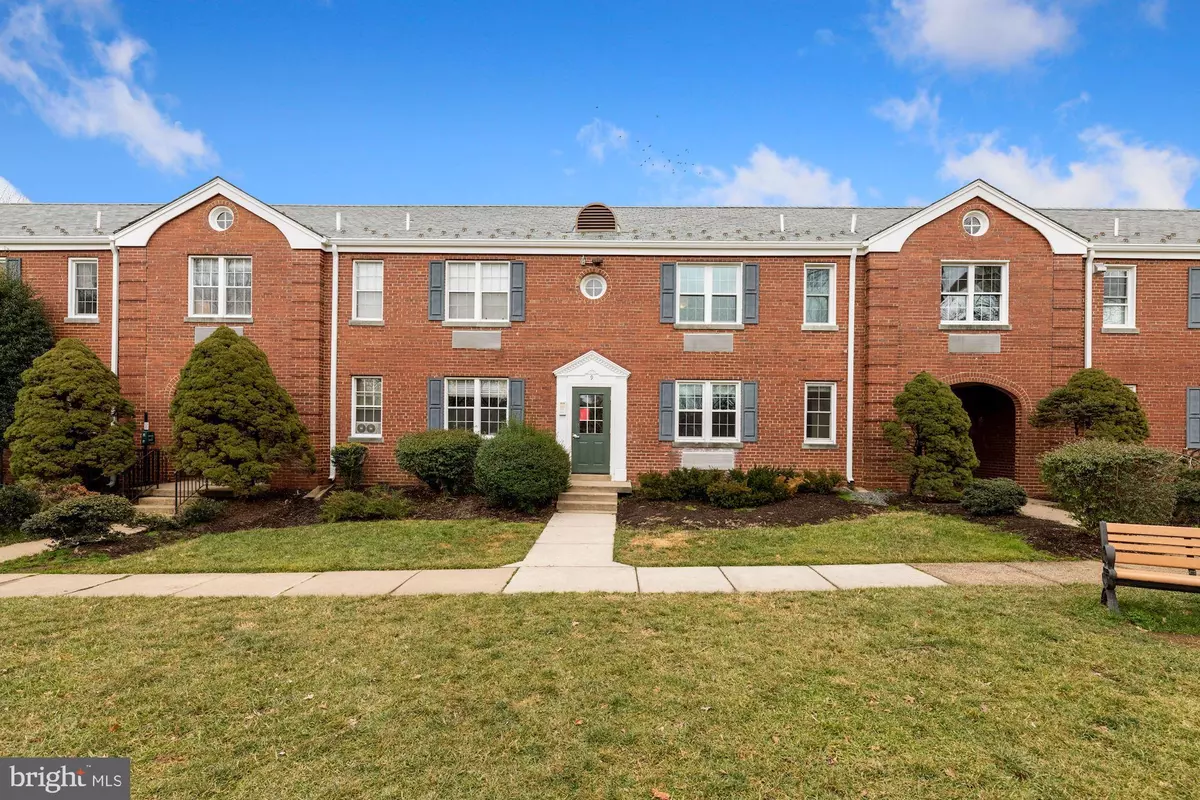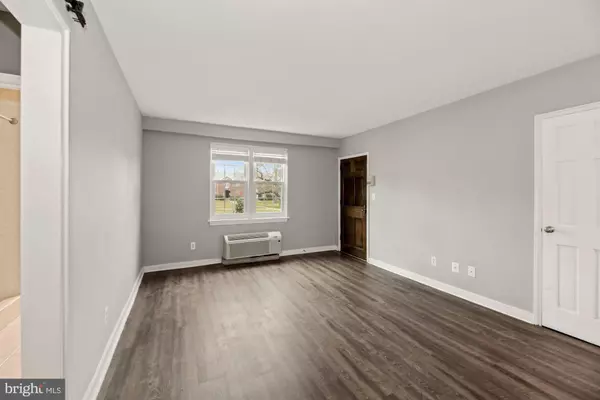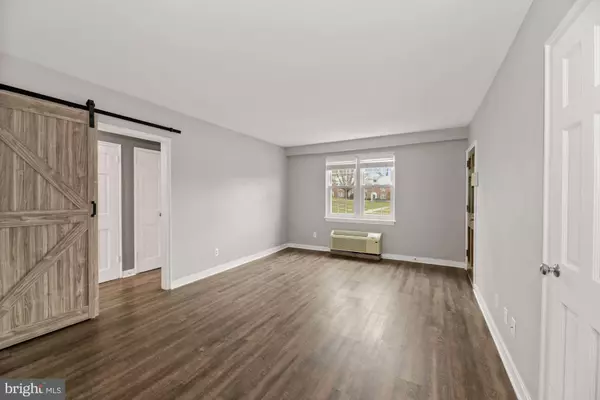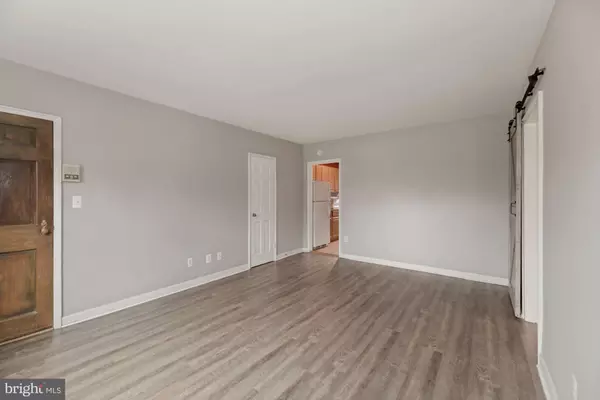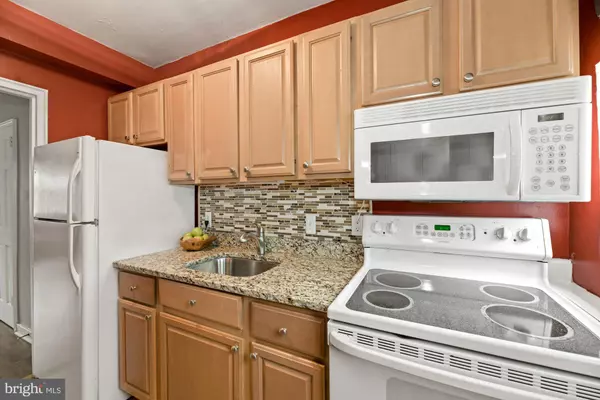$235,000
$229,900
2.2%For more information regarding the value of a property, please contact us for a free consultation.
1 Bed
1 Bath
600 SqFt
SOLD DATE : 06/11/2021
Key Details
Sold Price $235,000
Property Type Condo
Sub Type Condo/Co-op
Listing Status Sold
Purchase Type For Sale
Square Footage 600 sqft
Price per Sqft $391
Subdivision Auburn Village
MLS Listing ID VAAX260200
Sold Date 06/11/21
Style Colonial
Bedrooms 1
Full Baths 1
Condo Fees $361/mo
HOA Y/N N
Abv Grd Liv Area 600
Originating Board BRIGHT
Year Built 1939
Annual Tax Amount $2,318
Tax Year 2021
Property Description
You will love this fantastic ground level condo in Auburn Village. Thoughtfully updated and move-in ready, this charming unit offers gorgeous courtyard views out the front and direct parking lot access and your own patio space out the private rear door. Updated kitchen offers expanded counter and cabinet space, granite, a full sized fridge and your own in-unit back door. The Living/Dining room offers beautiful LVT flooring for a great look and easy maintenance, a courtyard view and a big, deep closet. The spacious bedroom and updated bathroom are connected by a short hallway with 3 nicely sized closets. Auburn Village is a pet friendly community boasting a huge courtyard with beautiful mature trees and on-site property management. New slate roofs were installed on all buildings in the past few years. AMAZING Location - Nearby public transport/Dash stop, 4 Mile Run and Mt Vernon trails, Virginia Tech Innovation Campus, Amazon HQ2, National Landing and all the conveniences of Potomac Yard with the Potomac Yard Metro station in progress. Approx .5 mile to the Ave on Del Ray and it's events, restaurants, shops and don't forget the Saturday morning Farmers Market. DCA airport is 2.5 miles away. Does it get any better than this? Utilities: All electric. Water/Sewer/Trash included in Assn dues. Pets: All pets must be registered with Association. Limit of 3 pets per unit. Parking: Unassigned, Community permit only parking. This unit has parking right outside it's rear door. 2 parking decals per year for a 1 bedroom unit. Up to 2 Guest parking decals per unit. 1st parking decal and guest decal are free. 2nd decals are $60 each. Laundry: Great secured common area laundry in building next door. Unit owners have option to install in-unit laundry. See docs tab for specific stackable unit location identified for this floor plan. Storage Lockers available. Annual rentals. Currently there is a waitlist.. Bike Storage available. On Site Property Management
Location
State VA
County Alexandria City
Zoning RA
Rooms
Other Rooms Living Room, Primary Bedroom, Kitchen, Primary Bathroom
Main Level Bedrooms 1
Interior
Hot Water Electric
Heating Wall Unit
Cooling Wall Unit
Flooring Carpet, Ceramic Tile, Laminated
Equipment Built-In Microwave, Disposal, Icemaker, Oven/Range - Electric, Refrigerator
Fireplace N
Appliance Built-In Microwave, Disposal, Icemaker, Oven/Range - Electric, Refrigerator
Heat Source Electric
Laundry Common
Exterior
Utilities Available Electric Available, Cable TV Available, Phone Available, Water Available, Sewer Available
Amenities Available Common Grounds, Extra Storage, Jog/Walk Path, Laundry Facilities
Water Access N
View Courtyard
Roof Type Slate
Accessibility None
Garage N
Building
Story 1
Unit Features Garden 1 - 4 Floors
Sewer Public Sewer
Water Public
Architectural Style Colonial
Level or Stories 1
Additional Building Above Grade, Below Grade
New Construction N
Schools
Elementary Schools Cora Kelly Magnet
Middle Schools George Washington
High Schools Alexandria City
School District Alexandria City Public Schools
Others
Pets Allowed Y
HOA Fee Include Common Area Maintenance,Ext Bldg Maint,Laundry,Management,Reserve Funds,Sewer,Snow Removal,Trash,Water
Senior Community No
Tax ID 015.04-0A-5.0009D
Ownership Condominium
Security Features Main Entrance Lock
Special Listing Condition Standard
Pets Allowed Number Limit
Read Less Info
Want to know what your home might be worth? Contact us for a FREE valuation!

Our team is ready to help you sell your home for the highest possible price ASAP

Bought with Jennifer L Walker • McEnearney Associates, Inc.


