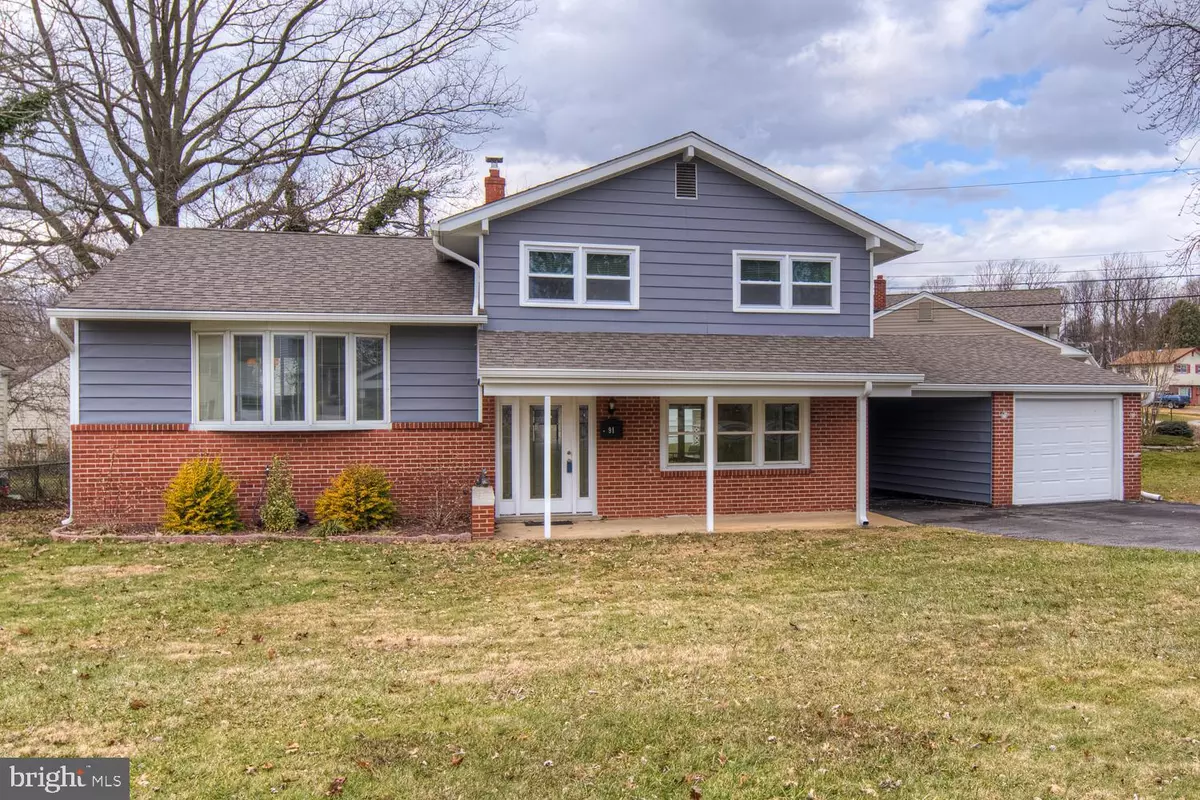$302,500
$311,100
2.8%For more information regarding the value of a property, please contact us for a free consultation.
3 Beds
2 Baths
1,700 SqFt
SOLD DATE : 03/04/2021
Key Details
Sold Price $302,500
Property Type Single Family Home
Sub Type Detached
Listing Status Sold
Purchase Type For Sale
Square Footage 1,700 sqft
Price per Sqft $177
Subdivision Ashbourne Hills
MLS Listing ID DENC519688
Sold Date 03/04/21
Style Split Level
Bedrooms 3
Full Baths 1
Half Baths 1
HOA Fees $2/ann
HOA Y/N Y
Abv Grd Liv Area 1,700
Originating Board BRIGHT
Year Built 1957
Annual Tax Amount $1,946
Tax Year 2020
Lot Size 9,148 Sqft
Acres 0.21
Lot Dimensions 85.70 x 102.90
Property Description
A lovely 3 bedroom, 1.5 bath split level in Ashbourne Hills. This home was completely remodeled in 2018 and has been well cared for by the current owners. It features a remodeled kitchen with new cabinets, granite counters, all new appliances, light fixtures, and remodeled bathrooms. The roof, most windows, and HVAC were replaced in 2018. Outside the nice size family room on the lower level, is a covered patio. Fantastic location close to I-95, Amtrak, and Septa Train Stations. Conveniently located near retail, restaurants, schools, places of worship, and 25 min from Philadelphia.
Location
State DE
County New Castle
Area Brandywine (30901)
Zoning NC6.5
Rooms
Other Rooms Living Room, Dining Room, Primary Bedroom, Bedroom 2, Bedroom 3, Kitchen, Family Room
Basement Partial, Unfinished
Interior
Interior Features Ceiling Fan(s), Dining Area, Upgraded Countertops
Hot Water Electric
Heating Forced Air, Heat Pump(s)
Cooling Central A/C
Flooring Carpet, Ceramic Tile, Laminated
Equipment Built-In Microwave, Built-In Range, Dishwasher, Microwave, Oven/Range - Electric, Refrigerator, Water Heater
Fireplace N
Window Features Vinyl Clad,Wood Frame
Appliance Built-In Microwave, Built-In Range, Dishwasher, Microwave, Oven/Range - Electric, Refrigerator, Water Heater
Heat Source Electric
Laundry Lower Floor
Exterior
Exterior Feature Breezeway
Parking Features Garage - Front Entry
Garage Spaces 5.0
Fence Partially
Utilities Available Above Ground
Water Access N
Roof Type Shingle
Street Surface Paved
Accessibility None
Porch Breezeway
Road Frontage City/County
Total Parking Spaces 5
Garage Y
Building
Lot Description Corner, Front Yard, Rear Yard, SideYard(s)
Story 1.5
Foundation Concrete Perimeter
Sewer Public Sewer
Water Public
Architectural Style Split Level
Level or Stories 1.5
Additional Building Above Grade, Below Grade
Structure Type Dry Wall
New Construction N
Schools
Elementary Schools Claymont
Middle Schools Talley
High Schools Mount Pleasant
School District Brandywine
Others
Senior Community No
Tax ID 06-057.00-044
Ownership Fee Simple
SqFt Source Assessor
Security Features Carbon Monoxide Detector(s),Smoke Detector
Acceptable Financing Cash, Conventional, FHA, VA
Listing Terms Cash, Conventional, FHA, VA
Financing Cash,Conventional,FHA,VA
Special Listing Condition Standard
Read Less Info
Want to know what your home might be worth? Contact us for a FREE valuation!

Our team is ready to help you sell your home for the highest possible price ASAP

Bought with Grimly Foret • RE/MAX Elite







