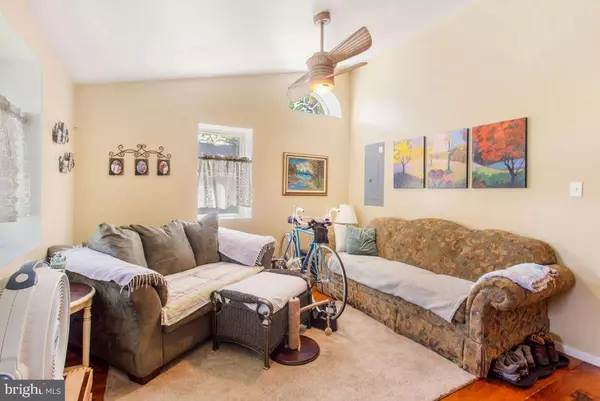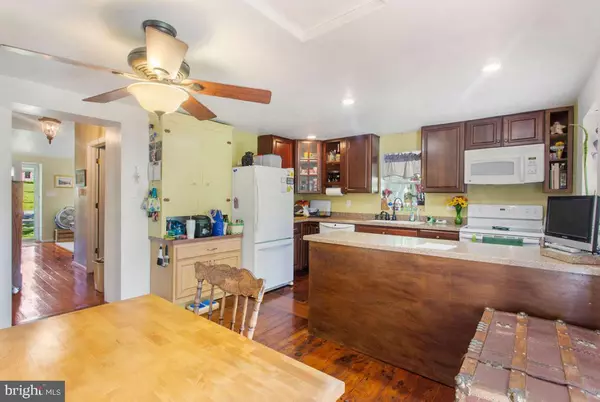$204,000
$198,200
2.9%For more information regarding the value of a property, please contact us for a free consultation.
2 Beds
1 Bath
910 SqFt
SOLD DATE : 07/15/2021
Key Details
Sold Price $204,000
Property Type Single Family Home
Sub Type Detached
Listing Status Sold
Purchase Type For Sale
Square Footage 910 sqft
Price per Sqft $224
Subdivision None, Rural
MLS Listing ID PAAD116290
Sold Date 07/15/21
Style Ranch/Rambler
Bedrooms 2
Full Baths 1
HOA Y/N N
Abv Grd Liv Area 910
Originating Board BRIGHT
Year Built 1930
Annual Tax Amount $2,205
Tax Year 2020
Lot Size 0.350 Acres
Acres 0.35
Property Description
Don't miss your chance to see this adorable, fully remodeled, rancher on a beautiful .35 acre lot with several outbuildings. Step inside and fall in love with the wide plank hardwood floors that carry throughout the home. The cute living room has an angled ceiling and a unique window that lets in tons of light and also adds to the charm of this home. The kitchen has a large peninsula and lots of counterspace, plus a big dining area. 2 nice sized bedrooms with ceiling fans. The bathroom has a wonderful built-in cabinet for lots of storage. The laundry area has a counter over the washer and dryer for easy folding. There is also a loft for extra storage. Sliders, off the dining area, lead you to the enormous concrete patio overlooking the serene backyard with lots of trees and shrubbery making it feel like a private oasis. Several outbuildings (1 with electric). The sellers purchased the propane tank, and it will be staying with the lucky buyers. Detached garage and lots of off street parking, make this home a MUST SEE!!!
Location
State PA
County Adams
Area Mount Joy Twp (14330)
Zoning RESIDENTIAL
Rooms
Other Rooms Living Room, Bedroom 2, Kitchen, Bedroom 1, Laundry, Loft, Bathroom 1
Basement Partial
Main Level Bedrooms 2
Interior
Interior Features Ceiling Fan(s), Combination Kitchen/Dining, Dining Area, Entry Level Bedroom, Kitchen - Eat-In, Kitchen - Table Space, Recessed Lighting, Stall Shower, Wood Floors
Hot Water Electric
Heating Forced Air
Cooling Central A/C
Equipment Built-In Microwave, Dishwasher, Dryer, Oven/Range - Electric, Washer
Appliance Built-In Microwave, Dishwasher, Dryer, Oven/Range - Electric, Washer
Heat Source Propane - Owned
Laundry Main Floor
Exterior
Exterior Feature Patio(s)
Parking Features Garage - Front Entry
Garage Spaces 1.0
Water Access N
Accessibility None
Porch Patio(s)
Total Parking Spaces 1
Garage Y
Building
Story 1
Sewer On Site Septic
Water Well
Architectural Style Ranch/Rambler
Level or Stories 1
Additional Building Above Grade, Below Grade
New Construction N
Schools
School District Gettysburg Area
Others
Senior Community No
Tax ID 30H16-0003---000
Ownership Fee Simple
SqFt Source Assessor
Acceptable Financing Cash, Conventional, VA
Listing Terms Cash, Conventional, VA
Financing Cash,Conventional,VA
Special Listing Condition Standard
Read Less Info
Want to know what your home might be worth? Contact us for a FREE valuation!

Our team is ready to help you sell your home for the highest possible price ASAP

Bought with Jessica Kureth • Iron Valley Real Estate Hanover







