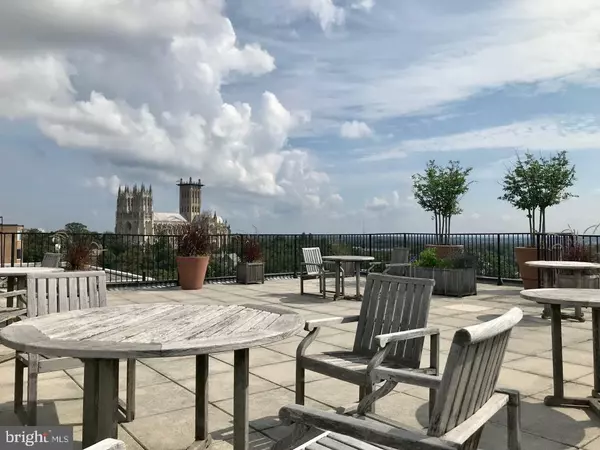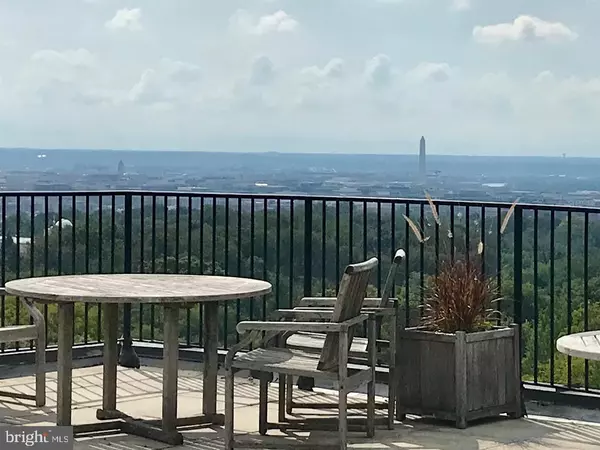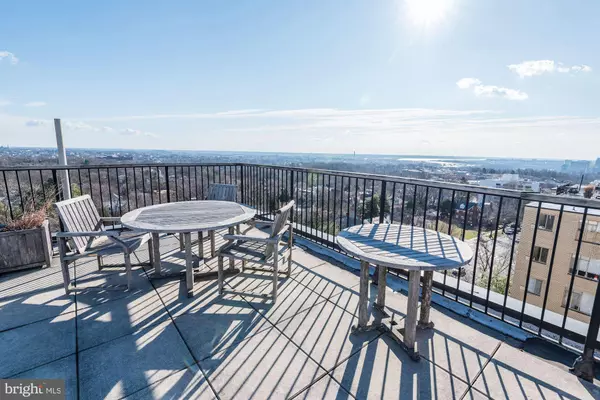$247,000
$259,900
5.0%For more information regarding the value of a property, please contact us for a free consultation.
1 Bed
1 Bath
725 SqFt
SOLD DATE : 01/28/2022
Key Details
Sold Price $247,000
Property Type Condo
Sub Type Condo/Co-op
Listing Status Sold
Purchase Type For Sale
Square Footage 725 sqft
Price per Sqft $340
Subdivision Observatory Circle
MLS Listing ID DCDC2007510
Sold Date 01/28/22
Style Traditional
Bedrooms 1
Full Baths 1
Condo Fees $722/mo
HOA Y/N N
Abv Grd Liv Area 725
Originating Board BRIGHT
Year Built 1940
Annual Tax Amount $43,404
Tax Year 2021
Property Description
See Price Improvement! Enjoy the spectacular view from this from this special top floor corner apartment! An Oasis in the heart of Observatory Circle/Glover Park--2720 Wisconsin Ave., offers the very best of city living in a well maintained building with a full-time building manager onsite. Unit 805 is bathed in light with the very best views of the city, an ever-changing nature canvas and truly breathtaking sunsets. The impressive Roof Terrace is one short flight up. This spacious unit exudes charm with convenient built-in shelving, an updated kitchen with quartz counters, a vintage bathroom and beautiful parquet floors throughout. Unit 805 has an open floor plan that gives you options and invites your personal touches! 2720 Wisconsin is walking distance to a dizzying array of amenities, including restaurants, food stores, specialty shops and nearby woodlands and trails. And right at home, you can enjoy the smaller ground level gardens in addition to the fabulous Roof Terrace. Competitively priced, this Cooperative residence offers the convenience of having all taxes, utilities, maintenance and insurance included in your monthly fee. Finally, the building has NO UNDERLYING MORTGAGE! What are you waiting for? Make 2720 Wisconsin Ave., NW Unit 805 your treasured home in this vibrant welcoming Community.
Location
State DC
County Washington
Zoning RESIDENTIAL
Direction East
Rooms
Other Rooms Living Room, Dining Room, Kitchen, Bedroom 1, Bathroom 1
Main Level Bedrooms 1
Interior
Interior Features Dining Area, Floor Plan - Traditional, Kitchen - Galley, Tub Shower, Window Treatments
Hot Water Natural Gas
Heating Radiator
Cooling Multi Units
Equipment Built-In Microwave, Built-In Range, Dishwasher, Refrigerator
Fireplace N
Appliance Built-In Microwave, Built-In Range, Dishwasher, Refrigerator
Heat Source Natural Gas
Laundry Shared
Exterior
Utilities Available Electric Available, Natural Gas Available, Sewer Available, Water Available, Phone Available
Amenities Available Elevator, Extra Storage, Laundry Facilities, Other
Water Access N
Accessibility Elevator
Garage N
Building
Story 7
Unit Features Mid-Rise 5 - 8 Floors
Sewer Public Septic, Public Sewer
Water Public
Architectural Style Traditional
Level or Stories 7
Additional Building Above Grade, Below Grade
New Construction N
Schools
Elementary Schools Call School Board
Middle Schools Call School Board
High Schools Call School Board
School District District Of Columbia Public Schools
Others
Pets Allowed Y
HOA Fee Include Air Conditioning,Common Area Maintenance,Electricity,Gas,Heat,Laundry,Management,Reserve Funds,Taxes,Trash,Water,A/C unit(s)
Senior Community No
Tax ID 1932//0034
Ownership Cooperative
Horse Property N
Special Listing Condition Standard
Pets Allowed Cats OK, Case by Case Basis, Pet Addendum/Deposit
Read Less Info
Want to know what your home might be worth? Contact us for a FREE valuation!

Our team is ready to help you sell your home for the highest possible price ASAP

Bought with Susan E Heine • Long & Foster Real Estate, Inc.







