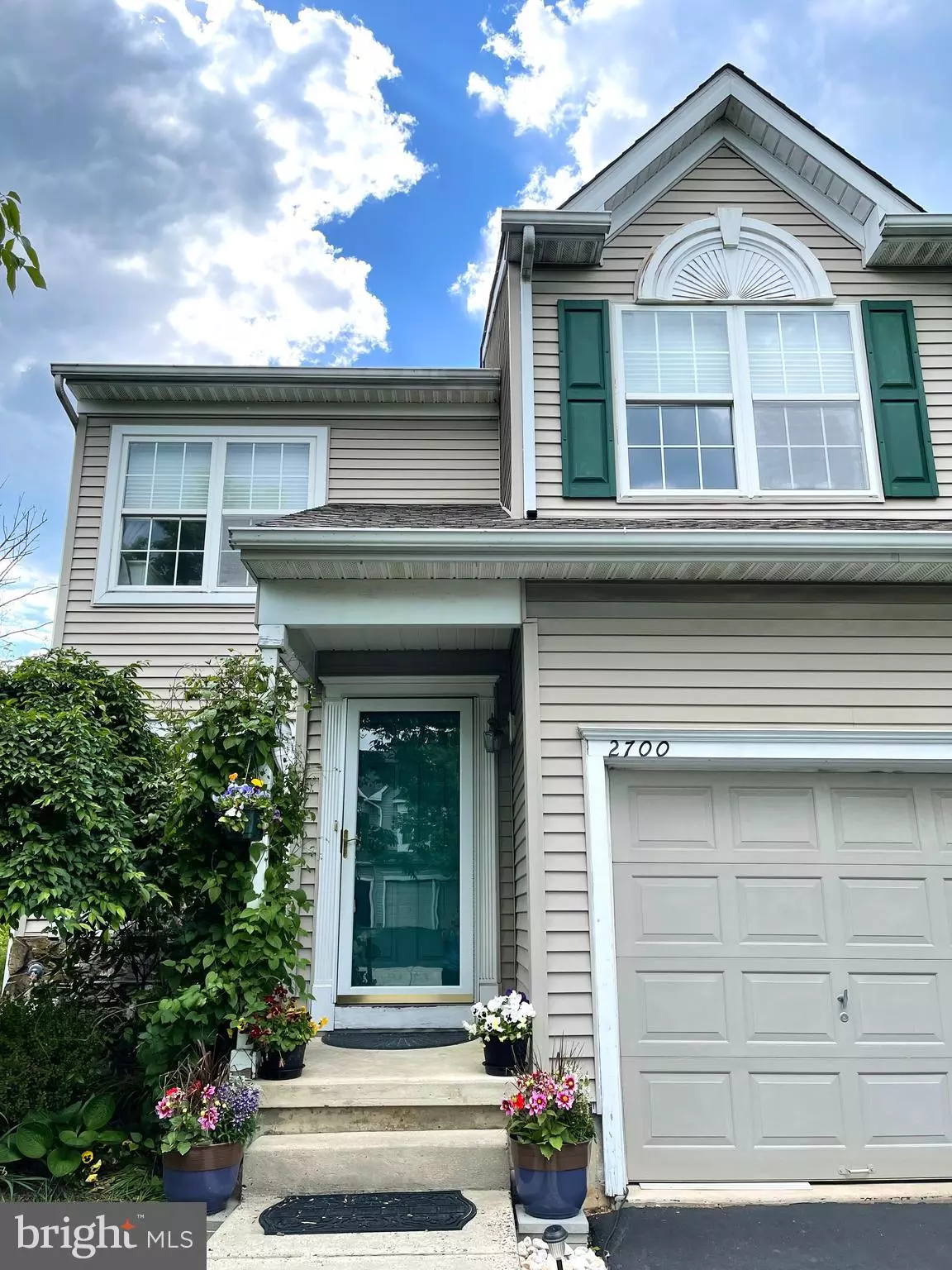$386,000
$385,500
0.1%For more information regarding the value of a property, please contact us for a free consultation.
4 Beds
3 Baths
2,500 SqFt
SOLD DATE : 07/14/2021
Key Details
Sold Price $386,000
Property Type Townhouse
Sub Type End of Row/Townhouse
Listing Status Sold
Purchase Type For Sale
Square Footage 2,500 sqft
Price per Sqft $154
Subdivision Deer Run Courts
MLS Listing ID PABU526290
Sold Date 07/14/21
Style Colonial
Bedrooms 4
Full Baths 3
HOA Fees $12
HOA Y/N Y
Abv Grd Liv Area 2,500
Originating Board BRIGHT
Year Built 1998
Annual Tax Amount $5,214
Tax Year 2020
Lot Size 4,172 Sqft
Acres 0.1
Lot Dimensions 37.00 x 114.00
Property Description
SHOWINGS Begin Friday May 21st in the Evening. This lovingly maintained and updated, move in ready, 4 bedroom, 3 bath, 3 story colonial, is conveniently located in the highly sought after Deer Run Courts Community. This is an end of row Townhome directly across from the Buck Club and the Middle Bucks Technical Institute. There are beautiful walking paths throughout the neighborhood and behind it, as well several playgrounds, a nice tennis court, and you can walk down the back way to Warwick Square, McDonalds, or cross over to Outback. This home is also located right in the heart of the award winning Central Bucks School District. Please contact listing agent if you'd like to put in an offer and have all offers in By Monday morning, May 24th. As you walk into the front entrance you are welcomed by a cozy living room. The first floor has been modified to accomodate a wheelchair, including a new full size walk in tiled Shower, a (removable) ramp coming in the house from the garage, and a first floor bedroom which could also be used as an intimate dining room or flex room. The main floor also has an updated kitchen and dining area, with beautiful French doors opening up to a lovely wood patio overlooking the back yard. The upstairs has 3 ample sized bedrooms, 2 full baths, and the spacious laundry facilities. Rounding out this beautiful home is the lower level with two separate rooms, one which is a comfortable family/rec room (which is currently doubling as a home office) and the other which is a nice sized storage area that you can conveniently close the door on. There is also an exit out to the patio and small back yard. This home is being sold in "As Is" condition. Inspections are welcome for information purposes only. This home has an HOA fee that you only have to pay twice a year, but includes snow removal, common area maintenance, and the playgrounds and tennis courts use. The estimated SF includes the lower level since it is totally open to the main level and exits at ground level. This design is much different than a "finished basement" so we listed it this way.
Location
State PA
County Bucks
Area Warwick Twp (10151)
Zoning C3
Rooms
Other Rooms Family Room, Storage Room
Basement Full
Main Level Bedrooms 1
Interior
Interior Features Wood Floors
Hot Water Natural Gas
Heating Forced Air
Cooling Central A/C
Flooring Hardwood
Fireplaces Number 1
Fireplaces Type Wood
Equipment Dishwasher, Microwave, Oven/Range - Gas, Refrigerator, Stainless Steel Appliances
Fireplace Y
Appliance Dishwasher, Microwave, Oven/Range - Gas, Refrigerator, Stainless Steel Appliances
Heat Source Natural Gas
Laundry Upper Floor
Exterior
Exterior Feature Deck(s), Patio(s)
Garage Spaces 2.0
Water Access N
Roof Type Shingle
Accessibility Level Entry - Main, Wheelchair Mod, Other Bath Mod, Flooring Mod
Porch Deck(s), Patio(s)
Total Parking Spaces 2
Garage N
Building
Story 3
Sewer Public Sewer
Water Public
Architectural Style Colonial
Level or Stories 3
Additional Building Above Grade, Below Grade
New Construction N
Schools
Elementary Schools Warwick
Middle Schools Holicong
High Schools Central Bucks High School East
School District Central Bucks
Others
Pets Allowed Y
HOA Fee Include Common Area Maintenance,Snow Removal
Senior Community No
Tax ID 51-028-006
Ownership Fee Simple
SqFt Source Assessor
Acceptable Financing Conventional, Cash
Listing Terms Conventional, Cash
Financing Conventional,Cash
Special Listing Condition Standard
Pets Allowed No Pet Restrictions
Read Less Info
Want to know what your home might be worth? Contact us for a FREE valuation!

Our team is ready to help you sell your home for the highest possible price ASAP

Bought with Rosh Varughese • Homestarr Realty







