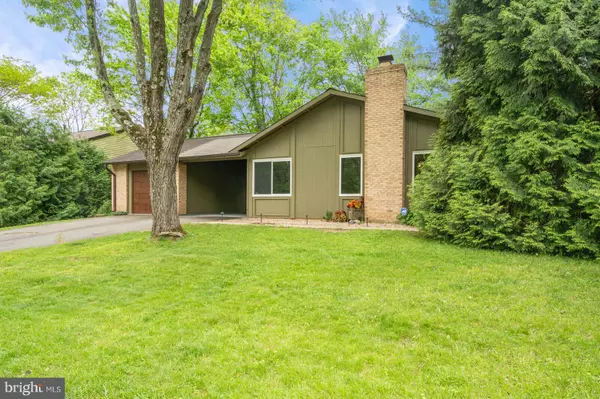$546,750
$534,900
2.2%For more information regarding the value of a property, please contact us for a free consultation.
4 Beds
2 Baths
2,245 SqFt
SOLD DATE : 06/04/2021
Key Details
Sold Price $546,750
Property Type Single Family Home
Sub Type Detached
Listing Status Sold
Purchase Type For Sale
Square Footage 2,245 sqft
Price per Sqft $243
Subdivision Sugarland Run
MLS Listing ID VALO436840
Sold Date 06/04/21
Style Contemporary
Bedrooms 4
Full Baths 2
HOA Fees $75/mo
HOA Y/N Y
Abv Grd Liv Area 1,270
Originating Board BRIGHT
Year Built 1971
Annual Tax Amount $4,315
Tax Year 2021
Lot Size 7,841 Sqft
Acres 0.18
Property Description
Welcome to this RENOVATED 4 Bedroom, 2 Bath, Single Family Home in Sugarland Run. Located on a quiet Lane, this home is perfectly situated and backs to trees = PRIVACY! EXTENSIVE renovations include - Fresh Paint, NEW Plush Carpet with sturdy 10lb padding, NEW imported porcelain tile in the foyer and kitchen, FULLY renovated guest bath with new mosaic tile work, porcelain floors, bath hardware, NEW black door hardware, NEW Window Panes, NEW MICROWAVE (2021) and oven (2020). Enter through the main door into your foyer and you will immediately notice the SPACIOUS living room and adjoining dining room with VAULTED CEILINGS. Admire the living room with a wall of windows that allow for an abundance of natural LIGHT and enjoy the cozy wood burning fireplace on those chilly fall days and winter evenings. Venture over to the SPACIOUS kitchen with brand new tile and a huge sliding glass door for easy access to your covered porch - perfect for bbq’s or meals outdoors. Note the ample space - large enough for a separate rolling island. Venture down the hallway into the spacious master bedroom with plenty of room for a sitting area. Enjoy the recently RENOVATED master bathroom with granite countertops and sliding shower glass door. Two additional bedrooms with LARGE closets complete the main floor space. The LOWER level was designed for ENTERTAINING. The OPEN-CONCEPT feel is carried throughout the space with new carpet and paint throughout. There is plenty of storage space in the basement. Enjoy the luxury of a (recently restained) private deck in the back to entertain all of your guests. Two covered parking spots (one garage and one carport) mean you never have to worry about transferring groceries in the rain or snow! Conveniently located off of Route 7, 28 and Fairfax County Parkway; minutes to the metro and the Dulles Corridor. Enjoy close by restaurants, shopping and entertainment!
Location
State VA
County Loudoun
Zoning 18
Rooms
Basement Full
Main Level Bedrooms 3
Interior
Hot Water Natural Gas
Heating Forced Air
Cooling Central A/C
Fireplaces Number 1
Heat Source Natural Gas
Exterior
Parking Features Garage - Front Entry
Garage Spaces 2.0
Amenities Available Baseball Field, Basketball Courts, Common Grounds, Community Center, Jog/Walk Path, Lake, Meeting Room, Party Room, Pool - Outdoor, Tennis Courts, Tot Lots/Playground, Volleyball Courts, Water/Lake Privileges
Water Access N
Accessibility None
Total Parking Spaces 2
Garage Y
Building
Story 2
Sewer Public Sewer
Water Public
Architectural Style Contemporary
Level or Stories 2
Additional Building Above Grade, Below Grade
New Construction N
Schools
School District Loudoun County Public Schools
Others
HOA Fee Include Common Area Maintenance,Management,Pool(s),Reserve Funds,Snow Removal
Senior Community No
Tax ID 011102092000
Ownership Fee Simple
SqFt Source Assessor
Special Listing Condition Standard
Read Less Info
Want to know what your home might be worth? Contact us for a FREE valuation!

Our team is ready to help you sell your home for the highest possible price ASAP

Bought with Virginia E Echols • United Real Estate







