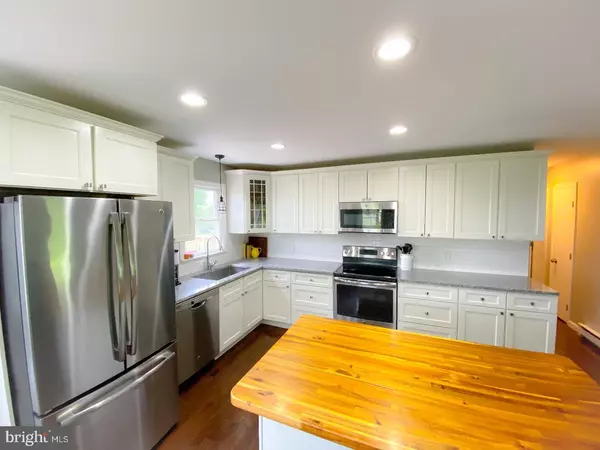$265,000
$265,000
For more information regarding the value of a property, please contact us for a free consultation.
3 Beds
2 Baths
1,808 SqFt
SOLD DATE : 06/26/2020
Key Details
Sold Price $265,000
Property Type Single Family Home
Sub Type Detached
Listing Status Sold
Purchase Type For Sale
Square Footage 1,808 sqft
Price per Sqft $146
Subdivision Lower Frankford Township
MLS Listing ID PACB123530
Sold Date 06/26/20
Style Bi-level
Bedrooms 3
Full Baths 2
HOA Y/N N
Abv Grd Liv Area 1,000
Originating Board BRIGHT
Year Built 1981
Annual Tax Amount $3,334
Tax Year 2019
Lot Size 3.110 Acres
Acres 3.11
Property Description
This 3 acre farmette will be your little slice of heaven. Only 15 minutes from Carlisle borough, the fully renovated bilevel home has an open floor plan and abundant outdoor space. Throughout the home you will find new hardwood flooring and fresh carpeting. Crisp white cabinets and granite countertops surround matching stainless appliances and a standout butcher block island. Both bathrooms have beautiful custom tile showers. The open family room can double as a play room, theater, or home gym. Enjoy the large deck, spacious yard, and stocked pond. The bank barn and pasture are ready for all your animals. This farmette is only one mile from Opossum Lake for your hiking and fishing enjoyment.
Location
State PA
County Cumberland
Area Lower Frankford Twp (14414)
Zoning RESIDENTIAL
Rooms
Basement Garage Access, Partially Finished, Walkout Level
Main Level Bedrooms 3
Interior
Interior Features Attic, Carpet, Combination Kitchen/Dining, Dining Area, Floor Plan - Open, Kitchen - Island, Recessed Lighting, Tub Shower, Upgraded Countertops, Walk-in Closet(s), Water Treat System, Wood Floors
Hot Water Electric
Heating Baseboard - Electric, Radiant, Other
Cooling Window Unit(s)
Flooring Carpet, Ceramic Tile, Hardwood, Heated
Fireplaces Number 1
Fireplaces Type Free Standing
Equipment Dishwasher, Microwave, Oven/Range - Electric, Refrigerator, Stainless Steel Appliances, Water Heater
Furnishings No
Fireplace Y
Window Features Bay/Bow,Casement,Double Pane,Double Hung,Screens,Vinyl Clad
Appliance Dishwasher, Microwave, Oven/Range - Electric, Refrigerator, Stainless Steel Appliances, Water Heater
Heat Source Electric, Other
Laundry Hookup, Lower Floor
Exterior
Parking Features Basement Garage
Garage Spaces 1.0
Water Access N
Roof Type Architectural Shingle
Accessibility 2+ Access Exits
Attached Garage 1
Total Parking Spaces 1
Garage Y
Building
Lot Description Cleared, Front Yard, Landscaping, Partly Wooded, Pond, Private, Rear Yard, Rural, Sloping, Stream/Creek
Story 1.5
Sewer Other
Water Well
Architectural Style Bi-level
Level or Stories 1.5
Additional Building Above Grade, Below Grade
Structure Type Dry Wall
New Construction N
Schools
High Schools Big Spring
School District Big Spring
Others
Senior Community No
Tax ID 14-06-0027-109
Ownership Fee Simple
SqFt Source Assessor
Security Features Carbon Monoxide Detector(s),Smoke Detector
Acceptable Financing Cash, Conventional, FHA, VA, USDA
Listing Terms Cash, Conventional, FHA, VA, USDA
Financing Cash,Conventional,FHA,VA,USDA
Special Listing Condition Standard
Read Less Info
Want to know what your home might be worth? Contact us for a FREE valuation!

Our team is ready to help you sell your home for the highest possible price ASAP

Bought with Morgan Zigman • Century 21 Realty Services







