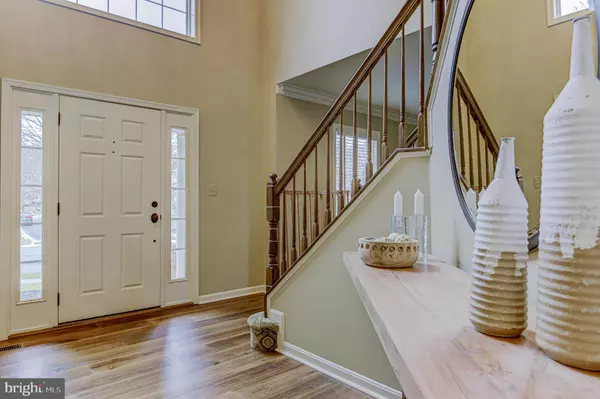$685,000
$685,000
For more information regarding the value of a property, please contact us for a free consultation.
5 Beds
4 Baths
4,600 SqFt
SOLD DATE : 05/03/2021
Key Details
Sold Price $685,000
Property Type Single Family Home
Sub Type Detached
Listing Status Sold
Purchase Type For Sale
Square Footage 4,600 sqft
Price per Sqft $148
Subdivision Wilson Farm
MLS Listing ID MDBC516406
Sold Date 05/03/21
Style Colonial
Bedrooms 5
Full Baths 3
Half Baths 1
HOA Fees $45/qua
HOA Y/N Y
Abv Grd Liv Area 3,400
Originating Board BRIGHT
Year Built 2000
Annual Tax Amount $6,464
Tax Year 2021
Lot Size 0.270 Acres
Acres 0.27
Property Description
You definitely will not want to miss this amazing 5 Bed, 3.5 Bath home in Sagamore Forest!! FULLY UPDATED Throughout plus NEW ROOF, NEW HVAC(s), NEW HOT WATER HEATER, NEW APPLIANCES, and SO MUCH MORE (Full list of updates in Documents Tab) -- Enter this Stunning Home to Find a Grand 2 Story Foyer with Gorgeous Updated Hardwood Floors Throughout the Entire Main Level. The Recently Updated Gourmet, Eat-In Kitchen is Completed by SS Appls, Custom 42 Inch Cabinets and a Center Island all Overlooking the Spacious Family Room with Stone Surround FP, a Wall of Windows and Custom Built-Ins. The Expansive Deck off of the Kitchen is the Perfect spot to enjoy your morning coffee or an afternoon BBQ!! Make Your Way to the Formal Dining Room with Extensive Moldings situated next to the Living Room with a Fully Custom Bar and Lounge Area, Perfect for Entertaining!! The Main Level is Finished by a Large Sunroom with Tons of Natural Light Pouring Through!! Upstairs you will Find an Owner's Suite with Stunning Walk-In Closet Redesign and Attached Bathroom, which has been Tastefully Renovated!! Three Additional Bedrooms and a Full Bathroom Round out the Upper Level. Make your way Downstairs to find a Fully Finished Lower Level with a Family Room, Space for a Gym, Full Bathroom, Large Bedroom and Tons of Storage!! The Lower Level Walks Out to the Private, Flat Fenced Yard!! This Home truly has it all and is a MUST-SEE!!
Location
State MD
County Baltimore
Zoning R
Rooms
Basement Daylight, Full, Fully Finished, Outside Entrance
Interior
Hot Water Natural Gas
Heating Forced Air
Cooling Central A/C
Fireplaces Number 1
Fireplaces Type Stone
Fireplace Y
Heat Source Natural Gas
Exterior
Parking Features Garage - Side Entry, Garage Door Opener, Inside Access
Garage Spaces 2.0
Water Access N
Accessibility Other
Attached Garage 2
Total Parking Spaces 2
Garage Y
Building
Story 3
Sewer Public Sewer
Water Public
Architectural Style Colonial
Level or Stories 3
Additional Building Above Grade, Below Grade
New Construction N
Schools
School District Baltimore County Public Schools
Others
Senior Community No
Tax ID 04042300005589
Ownership Fee Simple
SqFt Source Estimated
Special Listing Condition Standard
Read Less Info
Want to know what your home might be worth? Contact us for a FREE valuation!

Our team is ready to help you sell your home for the highest possible price ASAP

Bought with Julie Singer • Berkshire Hathaway HomeServices Homesale Realty







