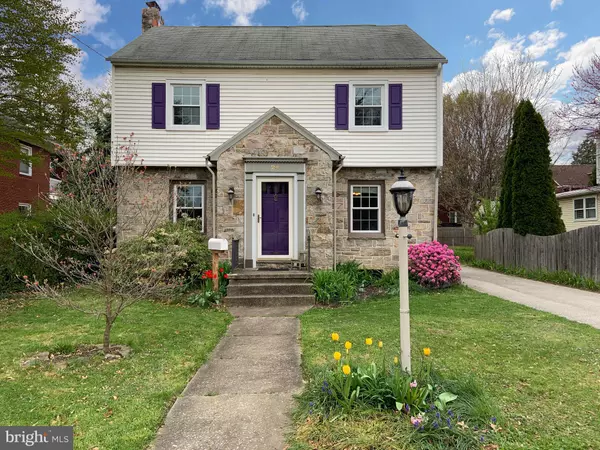$215,000
$215,000
For more information regarding the value of a property, please contact us for a free consultation.
3 Beds
2 Baths
1,748 SqFt
SOLD DATE : 08/14/2020
Key Details
Sold Price $215,000
Property Type Single Family Home
Sub Type Detached
Listing Status Sold
Purchase Type For Sale
Square Footage 1,748 sqft
Price per Sqft $122
Subdivision Olde East York
MLS Listing ID PAYK136904
Sold Date 08/14/20
Style Colonial
Bedrooms 3
Full Baths 1
Half Baths 1
HOA Y/N N
Abv Grd Liv Area 1,748
Originating Board BRIGHT
Year Built 1930
Annual Tax Amount $4,490
Tax Year 2020
Lot Size 5,402 Sqft
Acres 0.12
Property Description
From the wood floors to the stone fireplace to the arched doorways to the glass doorknobs, this 1930's colonial home is, in a word, charming. The foyer leads to a center hall flanked by the living room and dining room. A pass through from the kitchen to the dining room serves as a breakfast bar and allows you to be with your guests while putting the finishing touches on dinner. The updated kitchen complete with farm style sink, subway style backsplash and tiled floor is a joy to work in. Relax in the spacious living room with gas fireplace. Need a home office with separate outside entrance? We've got you covered. It comes with plenty of built ins and could also be used as a family room, library, craft room or, perhaps, a bedroom. The main bath and the first floor powder room have been stylishly updated. There are three spacious bedrooms and a finished walk up attic that offers possibilities other than storage. Don't miss the balcony off the second floor hallway that overlooks the lovely backyard with a perennial edible landscape: pear tree, apple tree, two blueberry bushes, oregano, fennel, cilantro, thyme, sage, mint, chives, and lemon balm. The detached two car garage and driveway offer plenty of off street parking. All this conveniently located in Olde East York, an extremely walkable neighborhood, close to shopping, restaurants, etc, with easy access to I83. Home at Last!
Location
State PA
County York
Area Springettsbury Twp (15246)
Zoning RESIDENTIAL
Rooms
Other Rooms Living Room, Dining Room, Kitchen, Family Room, Foyer, Other
Basement Full
Interior
Hot Water Natural Gas
Heating Hot Water
Cooling Window Unit(s)
Fireplaces Number 1
Fireplace Y
Heat Source Natural Gas
Laundry Basement
Exterior
Parking Features Garage - Front Entry
Garage Spaces 7.0
Water Access N
Accessibility None
Total Parking Spaces 7
Garage Y
Building
Story 3
Sewer Public Sewer
Water Public
Architectural Style Colonial
Level or Stories 3
Additional Building Above Grade, Below Grade
New Construction N
Schools
School District York Suburban
Others
Senior Community No
Tax ID 46-000-01-0021-00-00000
Ownership Fee Simple
SqFt Source Assessor
Special Listing Condition Standard
Read Less Info
Want to know what your home might be worth? Contact us for a FREE valuation!

Our team is ready to help you sell your home for the highest possible price ASAP

Bought with Crystal W Hogue • Homeowners Real Estate







